10007 Oak Tree Court
Lone Tree, CO 80124 — Douglas county
Price
$2,125,000
Sqft
6944.00 SqFt
Baths
7
Beds
6
Description
Colorado living at its finest! Located in coveted Heritage Estates (gated), this stately two story backs to the 11th hole of the Lone Tree Golf Course and offers panoramic Mountain and City Views. The custom design creates a seamless blend of outdoor and indoor living with gracious spaces for family life and entertaining. A commanding foyer welcomes you with soaring ceilings and handsome curved staircase. An open concept showcases the elegant living and dining rooms, inviting family room and dual main level offices (or main level bedroom) all enjoying walls of windows, warm hearths and lovely designer finishes. The kitchen is a welcomed surprise with breathtaking views, a huge breakfast bar island, quality appliances, extensive granite counters, and walk-in pantry. Dine al fresco on the upper deck enjoying cool CO temps, spectacular sunsets and starry nights. The spacious upper level primary suite is a true retreat. Snuggle up near the fire in the private sitting area amidst stunning views or sneak off to the stylishly updated resort style bath. The massive dual closetswill entice! Three additional ensuite bedrooms complete the upper level. Teens or guests will treasure the finished walk out basement. Watch the game in the media area or enjoy a tough workout in the impressive home gym. Step out to unwind in the hot tub with a warm fire pit glowing nearby. This home is nestled on a cul de sac mere steps to the neighborhood pool and tennis facility. Rare 4 Car Garage! Enjoy private access to the Bluff’s extensive trail system. Located in the thriving community of Lone Tree with resort level shops, restaurants, parks, the arts, and minutes to I-25, E-470 and Light Rail. Your Exclusive Colorado Lifestyle awaits!
Property Level and Sizes
SqFt Lot
18469.00
Lot Features
Eat-in Kitchen, Five Piece Bath, Kitchen Island
Lot Size
0.42
Basement
Finished, Walk-Out Access
Interior Details
Interior Features
Eat-in Kitchen, Five Piece Bath, Kitchen Island
Appliances
Dishwasher, Disposal, Double Oven
Electric
Central Air
Flooring
Carpet, Tile, Wood
Cooling
Central Air
Heating
Forced Air, Natural Gas
Fireplaces Features
Family Room, Living Room
Exterior Details
Features
Private Yard, Spa/Hot Tub
Water
Public
Sewer
Public Sewer
Land Details
Garage & Parking
Exterior Construction
Roof
Concrete
Construction Materials
Brick, Frame
Exterior Features
Private Yard, Spa/Hot Tub
Builder Source
Public Records
Financial Details
Previous Year Tax
10733.00
Year Tax
2021
Primary HOA Name
Westwind
Primary HOA Phone
303-369-1800
Primary HOA Amenities
Clubhouse, Pool, Tennis Court(s), Trail(s)
Primary HOA Fees Included
Maintenance Grounds, Recycling, Trash
Primary HOA Fees
675.00
Primary HOA Fees Frequency
Quarterly
Location
Schools
Elementary School
Eagle Ridge
Middle School
Cresthill
High School
Highlands Ranch
Walk Score®
Contact me about this property
Mary Ann Hinrichsen
RE/MAX Professionals
6020 Greenwood Plaza Boulevard
Greenwood Village, CO 80111, USA
6020 Greenwood Plaza Boulevard
Greenwood Village, CO 80111, USA
- (303) 548-3131 (Mobile)
- Invitation Code: new-today
- maryann@maryannhinrichsen.com
- https://MaryannRealty.com
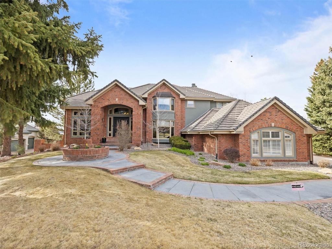
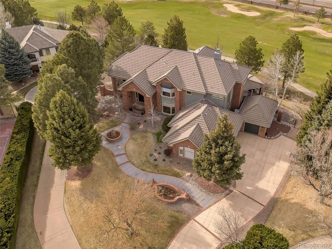
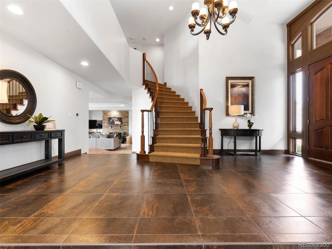
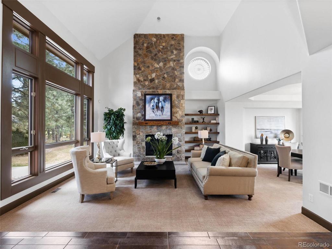
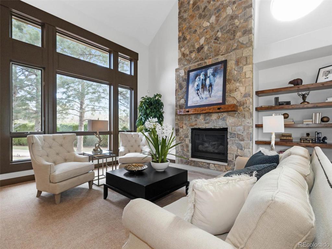
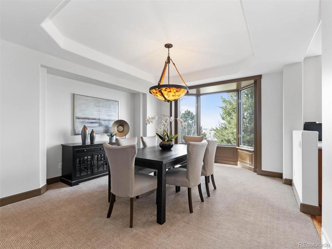
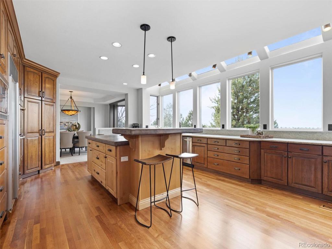
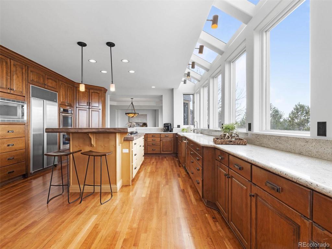
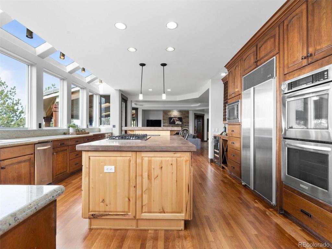
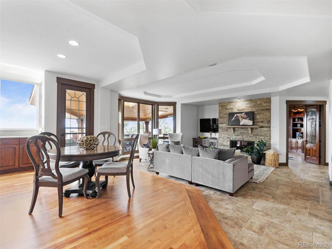
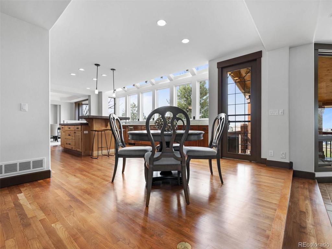
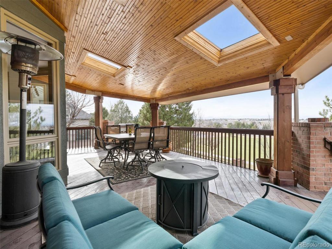
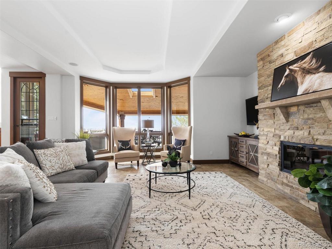
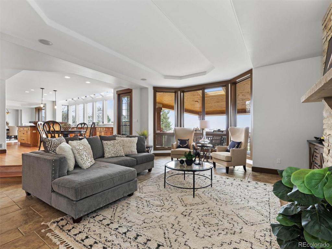
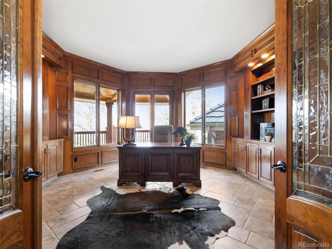
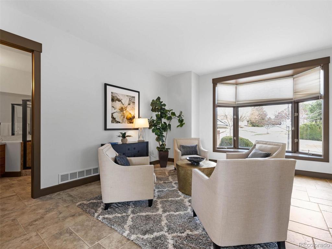
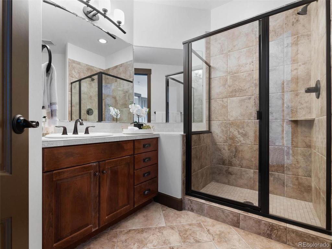
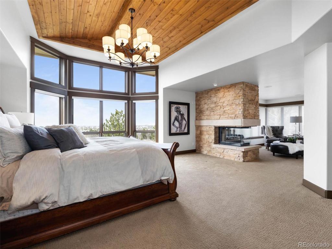
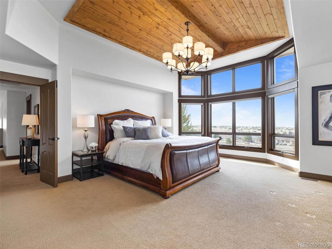
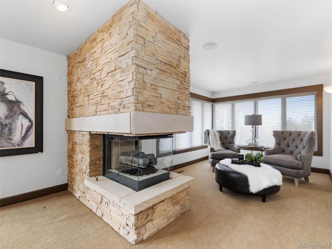
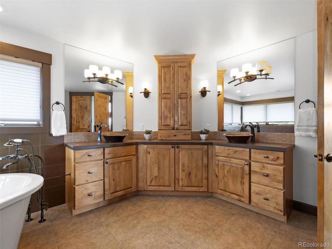
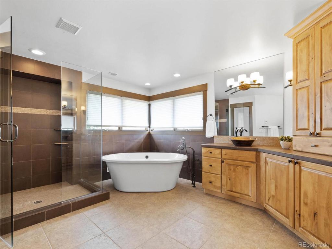
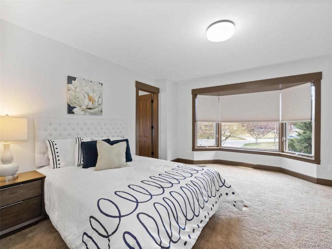
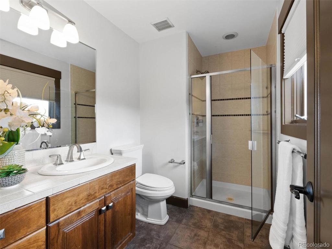
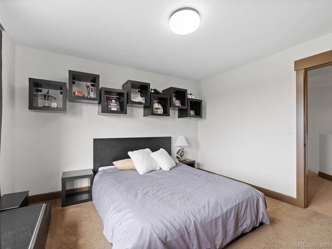
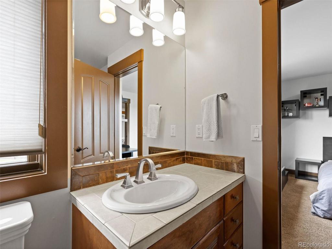
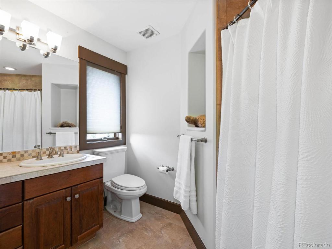
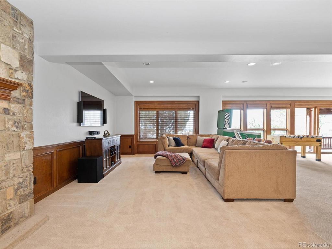
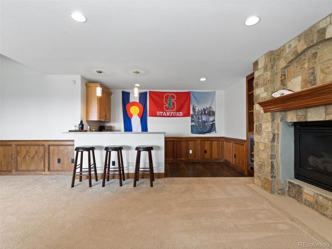
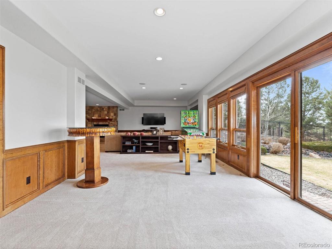
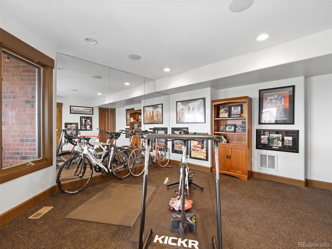
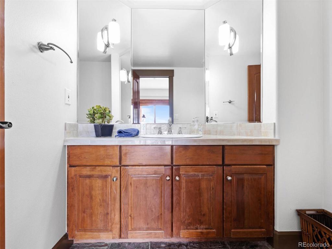
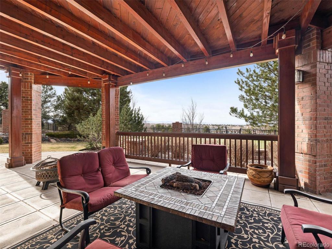
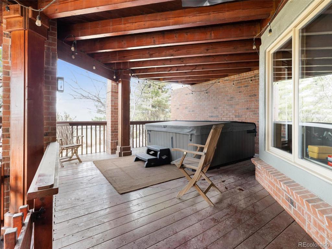
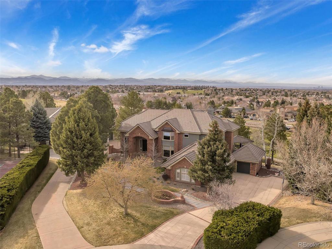
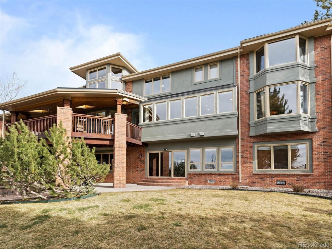
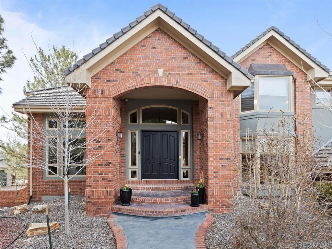
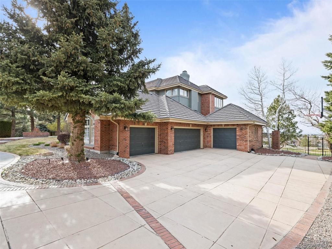
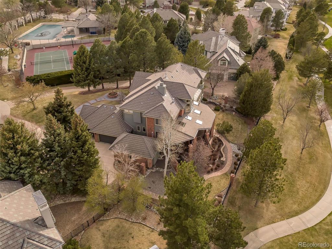
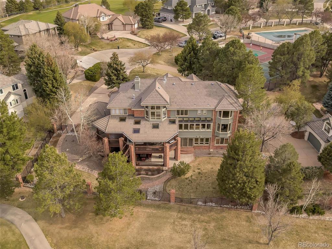


 Menu
Menu


