10055 Astoria Court
Lone Tree, CO 80124 — Douglas county
Price
$925,000
Sqft
3872.00 SqFt
Baths
4
Beds
4
Description
Seller is willing to pay for a 2/1 Buy Down with an acceptable offer. Get an amazing rate PLUS a great price for this home! Contact us for more information! Coveted Carriage Club is a sought-after neighborhood within Douglas County. Just across the street you have access to miles of walking/bike trails to the bluffs, parks + open space. Positioned in a quiet cul-de-sac on a manicured, corner lot, the lush lawn with newly blossomed flowers and trees gives an attractive curb appeal. This home features tasteful updates and an inviting floorplan with private backyard oasis. The home has over 3,800 SF that showcases a two-story foyer with an open layout from the living room, dining area to kitchen with vaulted ceilings. Enjoy the open kitchen including the cooktop, double ovens, granite countertops and eat-in area. The step-down family room has a gas burning fireplace, built-in shelving and a private study with french doors and additional built-in shelving. From the eat-in kitchen is easy access to the extended, deck and backyard. Upstairs, the large primary bedroom has natural light with an ensuite five-piece bathroom and huge walk-in closet. Two additional bedrooms and a full bath complete the upper level. In the walkout basement you are flooded with natural light and can enjoy the welcoming second living area, newer half bathroom, and tons of storage closets. The area is a perfect flex space for entertaining, a second office or using as a guest wing. The 4th, non-conforming bedroom could be in the basement or the main floor study. This gem of a home has a ‘forever’ concrete roof, exterior paint in the last few years, updated landscaping + sod and new fence and gates. Don’t miss the neighborhood favorites like Snooze, Blue Island Oyster Bar, Monk and Mongoose Coffee, Costa Vida, Newks, and Super Target just to name a few, easy access to Park Meadows Mall (Colorado’s Premier shopping destination), and speedy access to I25 or C470.
Property Level and Sizes
SqFt Lot
8712.00
Lot Features
Eat-in Kitchen, Five Piece Bath, Granite Counters, High Ceilings, Jet Action Tub, Kitchen Island, Primary Suite, Vaulted Ceiling(s), Walk-In Closet(s), Wired for Data
Lot Size
0.20
Foundation Details
Structural
Basement
Finished,Full,Walk-Out Access
Common Walls
No Common Walls
Interior Details
Interior Features
Eat-in Kitchen, Five Piece Bath, Granite Counters, High Ceilings, Jet Action Tub, Kitchen Island, Primary Suite, Vaulted Ceiling(s), Walk-In Closet(s), Wired for Data
Appliances
Cooktop, Dishwasher, Disposal, Double Oven, Dryer, Microwave, Refrigerator, Washer
Electric
Central Air
Flooring
Carpet, Wood
Cooling
Central Air
Heating
Forced Air, Natural Gas
Fireplaces Features
Family Room, Gas
Utilities
Cable Available, Electricity Connected, Internet Access (Wired), Natural Gas Connected, Phone Available
Exterior Details
Features
Garden, Private Yard, Rain Gutters
Patio Porch Features
Deck,Front Porch
Lot View
City,Mountain(s)
Water
Public
Sewer
Public Sewer
Land Details
PPA
4450000.00
Road Frontage Type
Public Road
Road Responsibility
Public Maintained Road
Road Surface Type
Paved
Garage & Parking
Parking Spaces
1
Parking Features
Asphalt, Exterior Access Door
Exterior Construction
Roof
Concrete
Construction Materials
Brick, Frame, Wood Siding
Architectural Style
Traditional
Exterior Features
Garden, Private Yard, Rain Gutters
Window Features
Double Pane Windows, Skylight(s)
Security Features
Carbon Monoxide Detector(s),Smoke Detector(s)
Builder Source
Public Records
Financial Details
PSF Total
$229.86
PSF Finished
$247.36
PSF Above Grade
$310.86
Previous Year Tax
4216.00
Year Tax
2021
Primary HOA Management Type
Professionally Managed
Primary HOA Name
Westwind Management
Primary HOA Phone
303-369-1800
Primary HOA Amenities
Park,Playground,Trail(s)
Primary HOA Fees Included
Maintenance Grounds, Recycling, Trash
Primary HOA Fees
61.00
Primary HOA Fees Frequency
Monthly
Primary HOA Fees Total Annual
732.00
Location
Schools
Elementary School
Acres Green
Middle School
Cresthill
High School
Highlands Ranch
Walk Score®
Contact me about this property
Mary Ann Hinrichsen
RE/MAX Professionals
6020 Greenwood Plaza Boulevard
Greenwood Village, CO 80111, USA
6020 Greenwood Plaza Boulevard
Greenwood Village, CO 80111, USA
- (303) 548-3131 (Mobile)
- Invitation Code: new-today
- maryann@maryannhinrichsen.com
- https://MaryannRealty.com
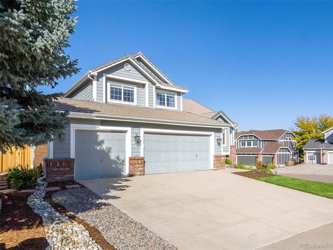
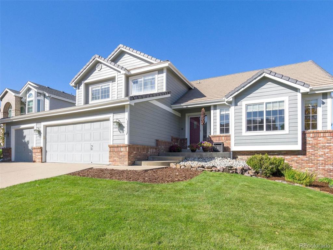
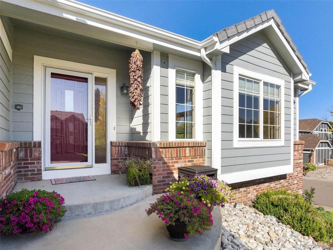
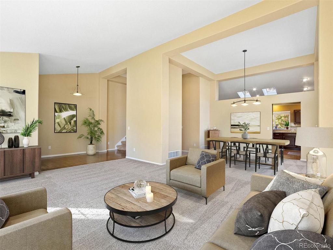
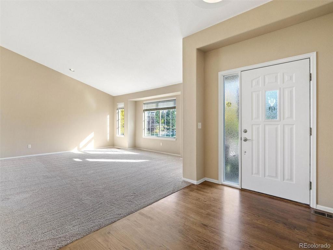
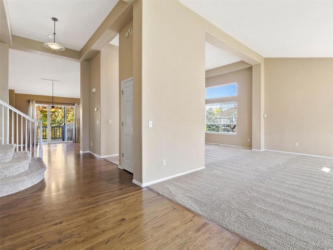
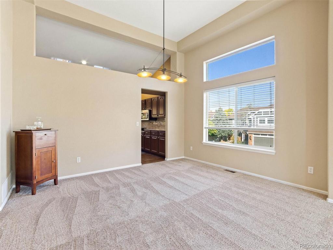
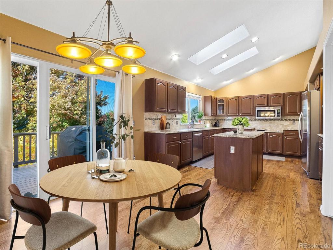
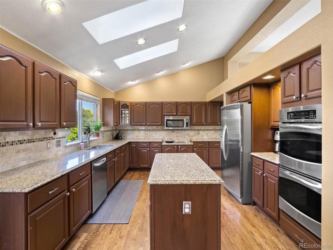
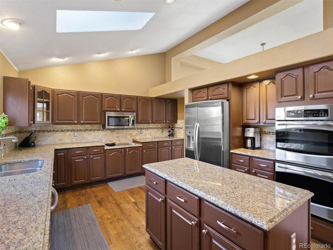
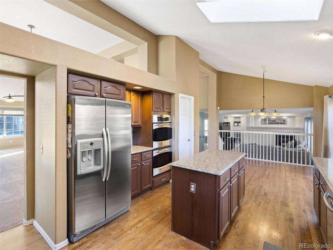
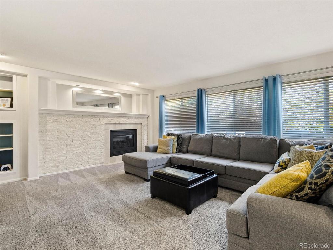
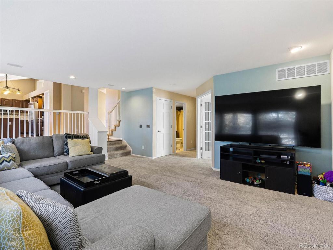
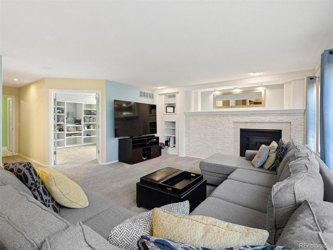
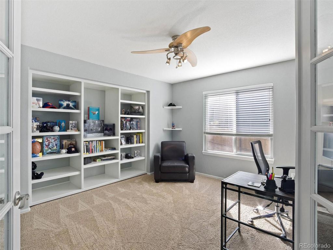
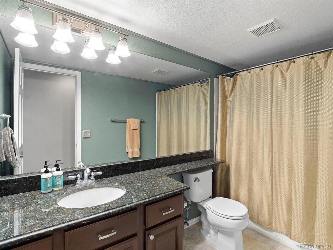
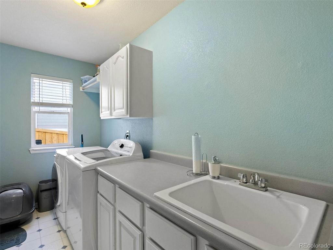
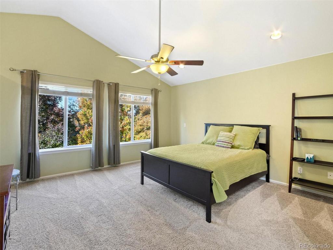
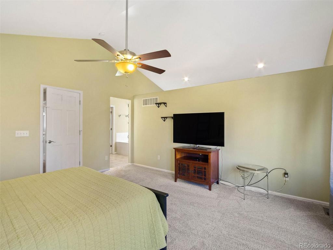
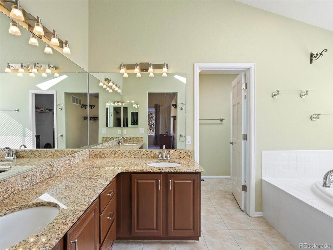
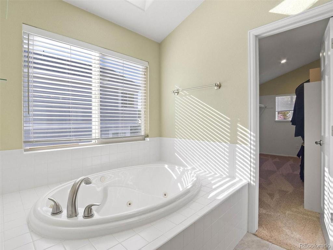
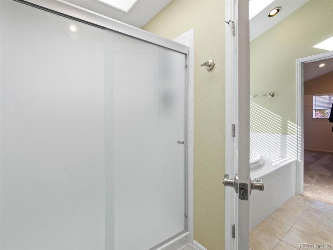
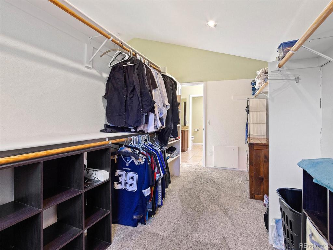
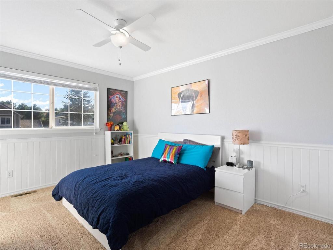
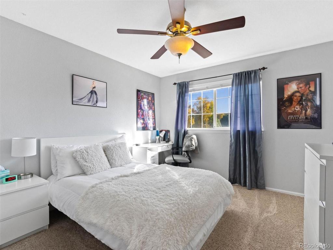
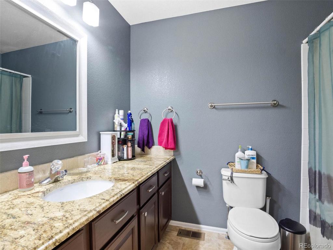
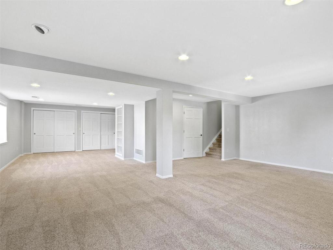
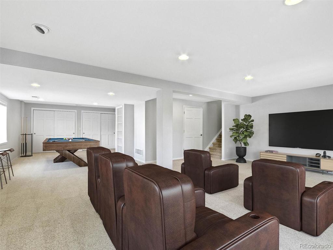
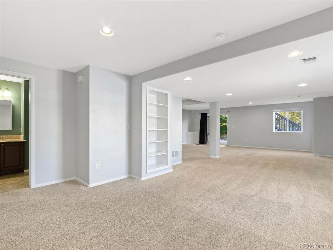
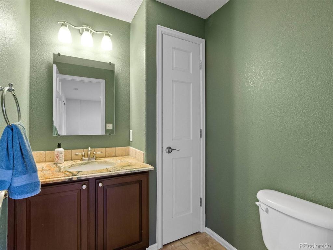
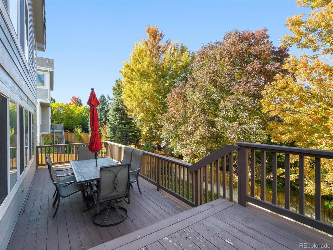
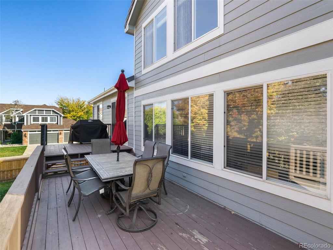
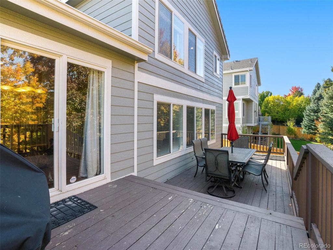
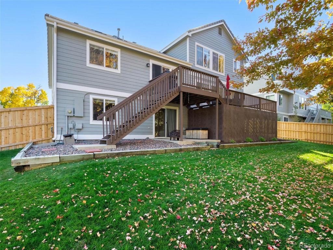
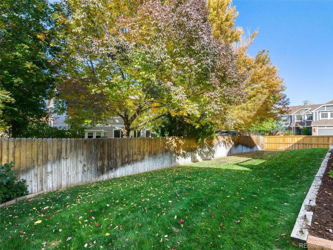
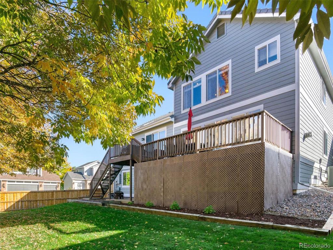
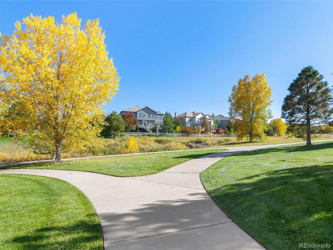
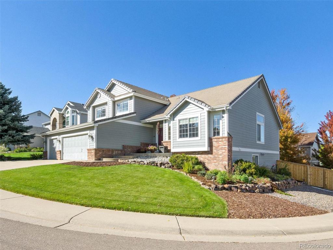


 Menu
Menu


