10112 Prestwick Trail
Lone Tree, CO 80124 — Douglas county
Price
$2,100,000
Sqft
6924.00 SqFt
Baths
6
Beds
5
Description
PRICE Improvement!!! This beautiful and spacious 5 Bed, 6 Bath Custom home is in the highly sought after, gated community of Heritage Estates in Lone Tree. The home is located and backs to the 14th Tee box/Fairway of the Lone Tree Golf course. You are immediately drawn into this home by the Dynamic Entry Foyer and Circular Staircase, Soaring Ceilings and Custom Chandelier. This home is an entertainers delight as well as the perfect family home. The main floor consists of both Formals, a huge Family room, spacious Gourmet Chefs Kitchen w/Breakfast nook. Glass French doors leading to a Private Office w/Built-in Bookcases. Oversized windows w/Plantation Shutters throughout provide tons of natural Colorado light. The main level provides easy access to the expansive deck which overlooks the spacious yard and Golf course behind. Upstairs you will find a Massive Primary Suite w/Sitting area, Fireplace and Private Deck off the back - Perfect for relaxing. The master has a huge 5 piece Bath w/separate vanities, Oversized Custom Walk-in Closet which is also carefully designed as a Safe room. The upper level also consists of 3 additional secondary bedrooms, each with ensuite Baths and Walk-in Closets. The renovated Ground Floor suite has a separate and private living area including a 2nd full Kitchen, huge Family room with a rock lined gas fireplace, Dining area, Bedroom and Separate oversized 5-piece custom Bath, ample storage, and a separate entrance. Perfect for a Mother-in-Law suite or Rental. This walkout suite provides easy access to the huge patio and the expansive back yard. This home also has Tons of Storage, 3-Car Side-load, drywalled Garage which is insulated and custom Storage Cabs, Security System w/new Cameras, Sensors and exterior Lighting, 5 gas Fireplaces. The Private lot consists of Mature Trees, Sprinkler System, a huge backyard and an invisible pet fence system. This home is move in ready, and is a must see - Convenient to everything.
Property Level and Sizes
SqFt Lot
14244.00
Lot Features
Breakfast Nook, Built-in Features, Ceiling Fan(s), Eat-in Kitchen, Five Piece Bath, Granite Counters, High Ceilings, In-Law Floor Plan, Jet Action Tub, Kitchen Island, Open Floorplan, Pantry, Primary Suite, Radon Mitigation System, Smart Thermostat, Smoke Free, Solid Surface Counters, Utility Sink, Walk-In Closet(s)
Lot Size
0.33
Foundation Details
Structural
Basement
Exterior Entry,Finished,Full,Walk-Out Access
Interior Details
Interior Features
Breakfast Nook, Built-in Features, Ceiling Fan(s), Eat-in Kitchen, Five Piece Bath, Granite Counters, High Ceilings, In-Law Floor Plan, Jet Action Tub, Kitchen Island, Open Floorplan, Pantry, Primary Suite, Radon Mitigation System, Smart Thermostat, Smoke Free, Solid Surface Counters, Utility Sink, Walk-In Closet(s)
Appliances
Cooktop, Dishwasher, Disposal, Double Oven, Dryer, Gas Water Heater, Microwave, Oven, Range, Refrigerator, Self Cleaning Oven, Washer, Wine Cooler
Electric
Central Air
Flooring
Carpet, Tile, Wood
Cooling
Central Air
Heating
Forced Air
Fireplaces Features
Basement, Bedroom, Family Room, Gas, Gas Log, Living Room, Other, Primary Bedroom
Utilities
Cable Available, Electricity Connected
Exterior Details
Features
Balcony, Lighting
Patio Porch Features
Covered,Deck,Front Porch,Patio
Water
Public
Sewer
Public Sewer
Land Details
PPA
6363636.36
Road Frontage Type
Public Road
Road Responsibility
Public Maintained Road
Road Surface Type
Paved
Garage & Parking
Parking Spaces
1
Parking Features
Circular Driveway, Concrete, Dry Walled, Finished, Floor Coating, Insulated, Lighted, Oversized, Storage
Exterior Construction
Roof
Concrete
Construction Materials
Frame, Rock, Stucco
Architectural Style
Traditional
Exterior Features
Balcony, Lighting
Window Features
Bay Window(s), Double Pane Windows, Window Coverings, Window Treatments
Security Features
Carbon Monoxide Detector(s),Radon Detector,Security System,Smart Cameras,Smart Security System,Smoke Detector(s),Video Doorbell
Financial Details
PSF Total
$303.29
PSF Finished
$308.42
PSF Above Grade
$445.95
Previous Year Tax
10071.00
Year Tax
2021
Primary HOA Management Type
Professionally Managed
Primary HOA Name
Heritage Estates
Primary HOA Phone
303-369-1800
Primary HOA Website
Westwindmanagement.com
Primary HOA Amenities
Clubhouse,Gated,Pool,Tennis Court(s),Trail(s)
Primary HOA Fees Included
Trash
Primary HOA Fees
735.00
Primary HOA Fees Frequency
Quarterly
Primary HOA Fees Total Annual
2940.00
Location
Schools
Elementary School
Eagle Ridge
Middle School
Cresthill
High School
Highlands Ranch
Walk Score®
Contact me about this property
Mary Ann Hinrichsen
RE/MAX Professionals
6020 Greenwood Plaza Boulevard
Greenwood Village, CO 80111, USA
6020 Greenwood Plaza Boulevard
Greenwood Village, CO 80111, USA
- (303) 548-3131 (Mobile)
- Invitation Code: new-today
- maryann@maryannhinrichsen.com
- https://MaryannRealty.com
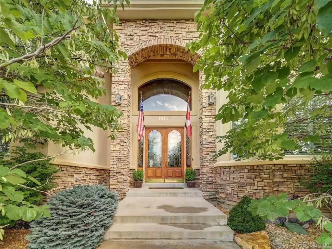
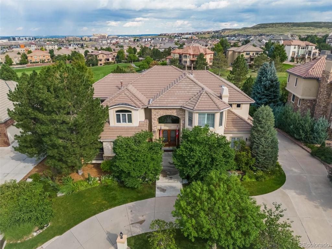
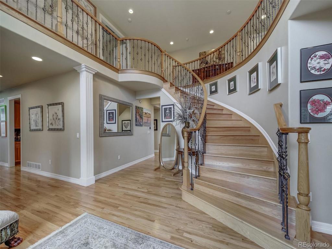
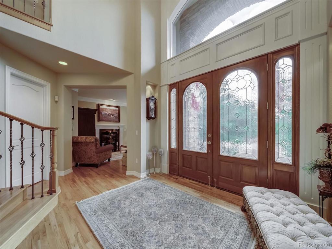
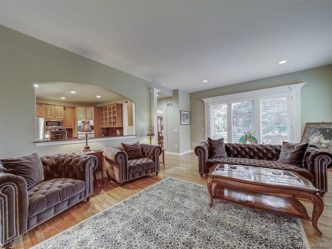
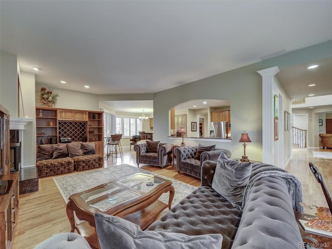
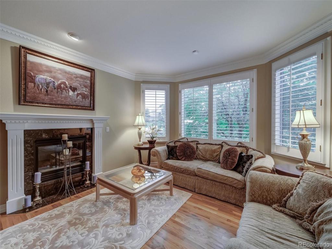
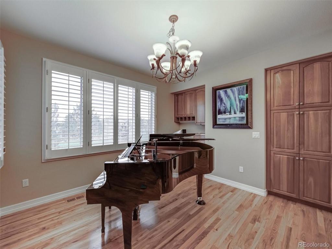
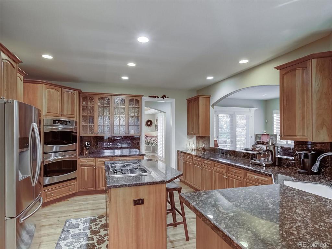
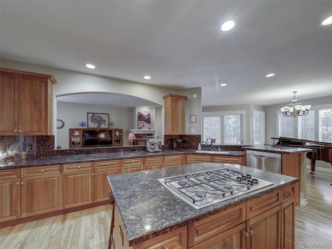
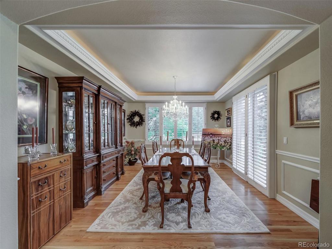
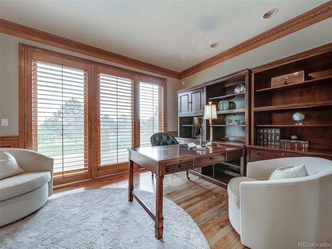
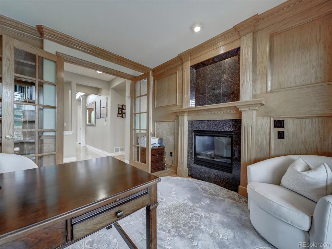
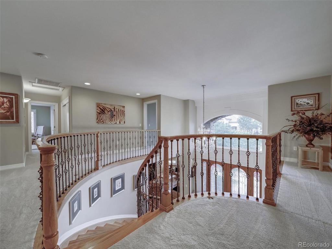
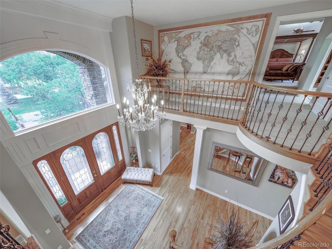
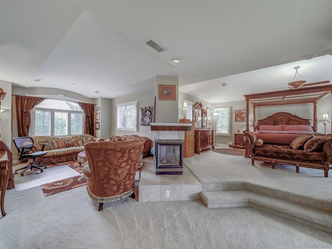
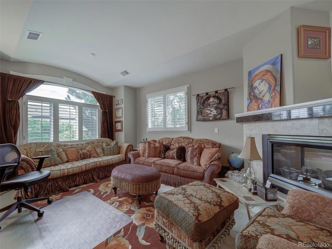
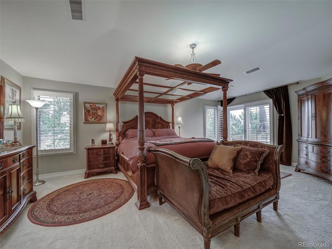
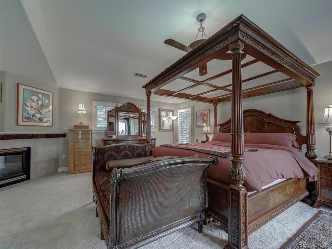
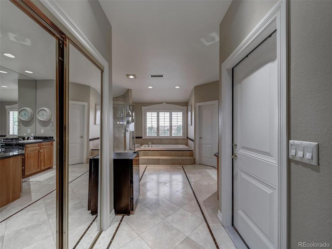
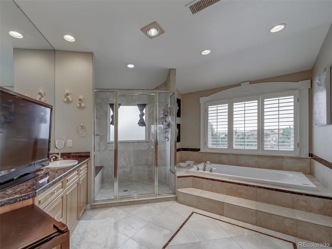
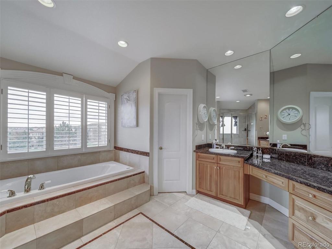
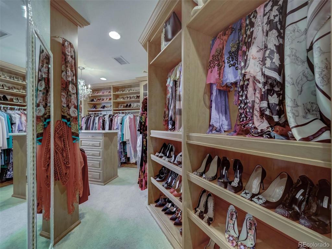
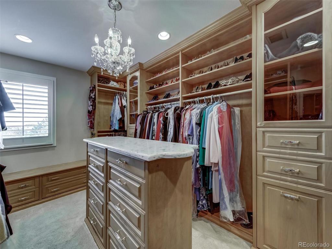
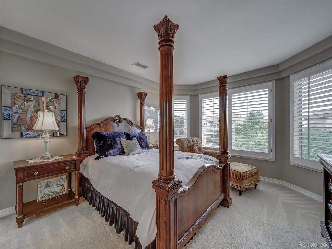
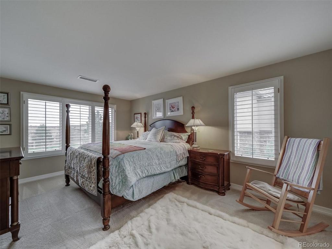
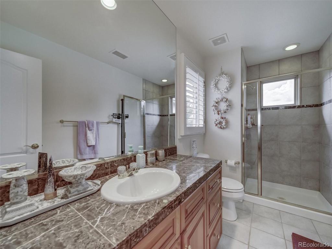
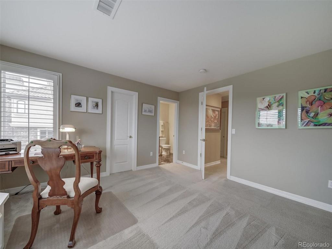
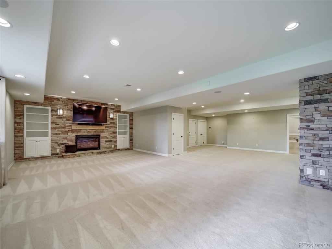
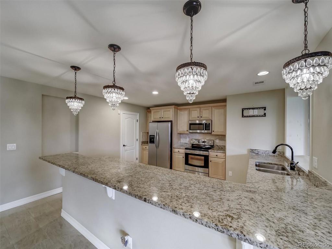
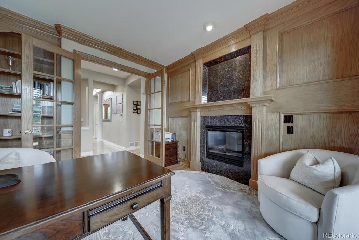
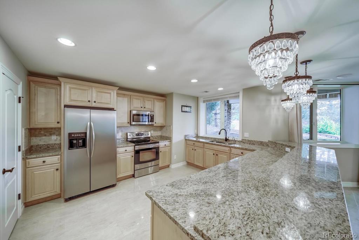
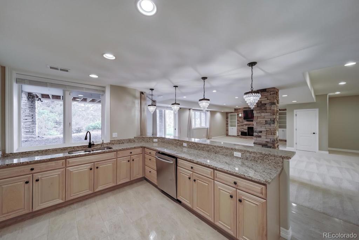
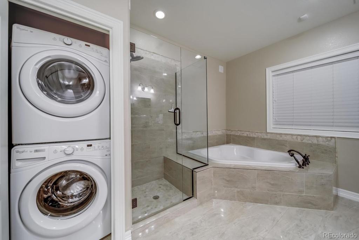
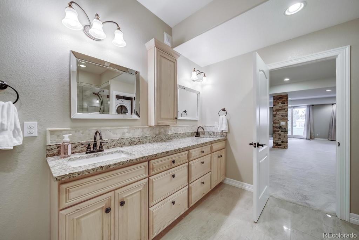
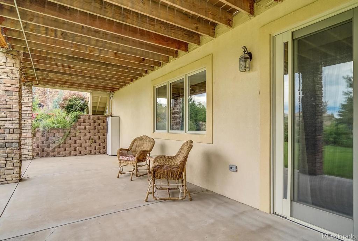
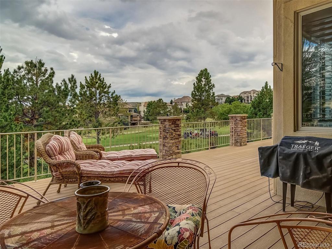
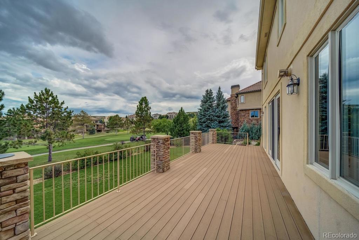
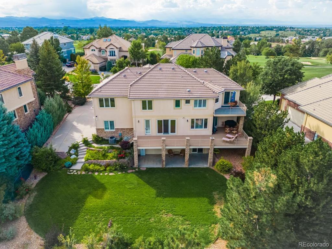
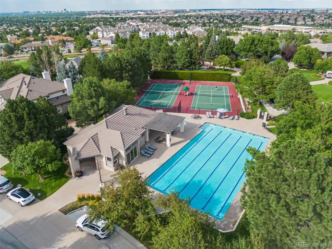


 Menu
Menu
 Schedule a Showing
Schedule a Showing

