10112 Prestwick Trail
Lone Tree, CO 80124 — Douglas county
Price
$1,950,000
Sqft
6924.00 SqFt
Baths
6
Beds
5
Description
Enjoy the splendor of this spacious 5 Bedroom, 6 Bath custom home in the highly sought after golf course community of Heritage Estates in Lone Tree. This 6900+ sq foot home has been meticulously maintained and cared for with newer refinished hardwood floors and fresh paint throughout. You are immediately drawn into this home by the dramatic Entry foyer, Circular Staircase and custom chandelier. The main floor consists of both Formals, piano room, an oversized family room, a spacious Gourmet Chefs Kitchen w/breakfast nook and custom Cherry cabinets, private office with built in bookcases and laundry room with easy access to the back deck overlooking the 14th fairway. There are oversized windows and doors throughout with plantation shutters that provide tons of natural light. Upstairs you find an oversized Master suite with a private sitting area, 3-sided fireplace along with a separate upper deck which provides plenty of privacy. Along with the huge primary suite there are 3 large secondary bedrooms each with their own full sized en-suite Bathrooms and walk-in closets. The Lower Level walk out is a dream of it’s own, and has recently been completely redone as a separate living quarter/In-Law or multi- generational space. It includes a living room with a rock walled gas fireplace, dining room, a full kitchen with custom cabinets, slab granite and gorgeous marble floors, an oversized bedroom, 5pc bathroom including washer/dryer and ample add’l storage area. A separate entrance or whole house access and a huge lower walk out patio. Perfect for separate living or additional income. There are a total of 5 fireplaces, multiple decks and outdoor space to enjoy our great Colorado weather. This home has tons of storage, 3-Car side load garage, security system w/ new cameras, sensors and Lighting. The 14,000+ sq ft private lot consists of mature trees, sprinkler system, and an invisible fence system installed. This home is truly a must see and conveniently located to everything.
Property Level and Sizes
SqFt Lot
14244.00
Lot Features
Breakfast Nook, Built-in Features, Ceiling Fan(s), Eat-in Kitchen, Five Piece Bath, Granite Counters, High Ceilings, In-Law Floor Plan, Jet Action Tub, Kitchen Island, Open Floorplan, Pantry, Primary Suite, Radon Mitigation System, Smart Thermostat, Solid Surface Counters, Utility Sink, Walk-In Closet(s)
Lot Size
0.33
Basement
Finished, Walk-Out Access
Interior Details
Interior Features
Breakfast Nook, Built-in Features, Ceiling Fan(s), Eat-in Kitchen, Five Piece Bath, Granite Counters, High Ceilings, In-Law Floor Plan, Jet Action Tub, Kitchen Island, Open Floorplan, Pantry, Primary Suite, Radon Mitigation System, Smart Thermostat, Solid Surface Counters, Utility Sink, Walk-In Closet(s)
Appliances
Cooktop, Dishwasher, Disposal, Double Oven, Dryer, Gas Water Heater, Microwave, Oven, Range, Refrigerator, Self Cleaning Oven, Washer, Wine Cooler
Electric
Central Air
Flooring
Carpet, Tile, Wood
Cooling
Central Air
Heating
Forced Air, Natural Gas
Exterior Details
Features
Balcony, Lighting, Rain Gutters
Water
Public
Sewer
Public Sewer
Land Details
Road Frontage Type
Public
Road Surface Type
Paved
Garage & Parking
Parking Features
Circular Driveway, Concrete, Dry Walled, Finished, Floor Coating, Insulated Garage, Lighted, Oversized, Storage
Exterior Construction
Roof
Concrete
Construction Materials
Frame, Rock, Stucco
Exterior Features
Balcony, Lighting, Rain Gutters
Window Features
Double Pane Windows
Security Features
Carbon Monoxide Detector(s), Radon Detector, Security System, Smart Cameras, Smart Security System, Smoke Detector(s), Video Doorbell
Builder Source
Public Records
Financial Details
Previous Year Tax
13286.00
Year Tax
2023
Primary HOA Name
Keystone Property Management
Primary HOA Phone
303-369-0800
Primary HOA Amenities
Clubhouse, Gated, Golf Course, Pool, Tennis Court(s), Trail(s)
Primary HOA Fees Included
Trash
Primary HOA Fees
775.00
Primary HOA Fees Frequency
Quarterly
Location
Schools
Elementary School
Eagle Ridge
Middle School
Cresthill
High School
Highlands Ranch
Walk Score®
Contact me about this property
Mary Ann Hinrichsen
RE/MAX Professionals
6020 Greenwood Plaza Boulevard
Greenwood Village, CO 80111, USA
6020 Greenwood Plaza Boulevard
Greenwood Village, CO 80111, USA
- Invitation Code: new-today
- maryann@maryannhinrichsen.com
- https://MaryannRealty.com
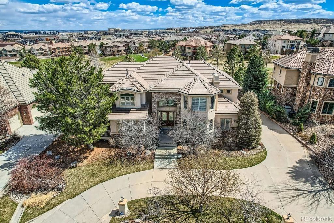
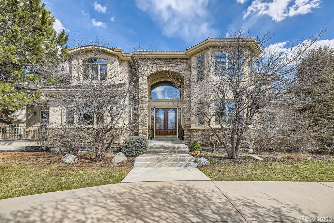
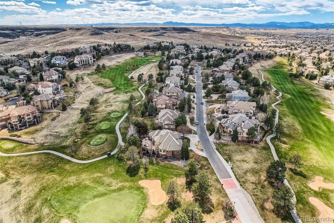
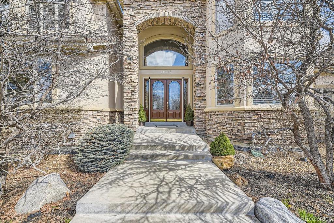
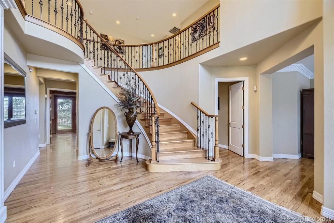
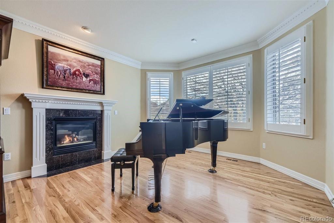
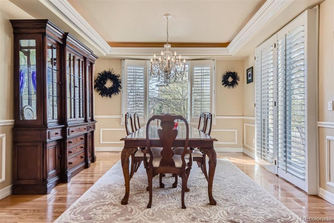
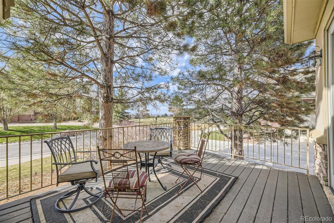
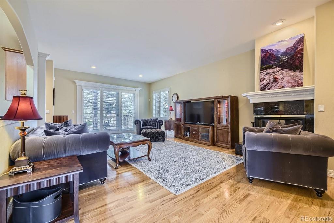
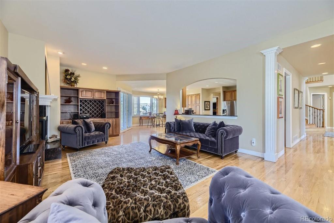
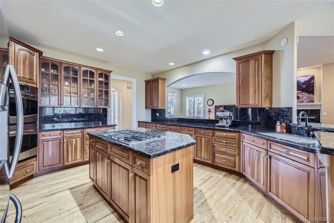
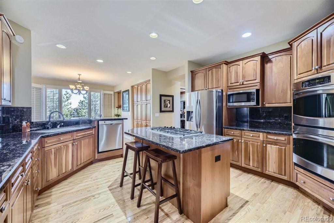
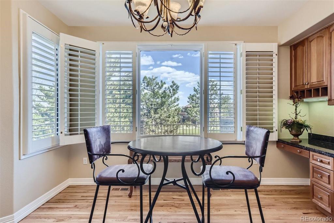
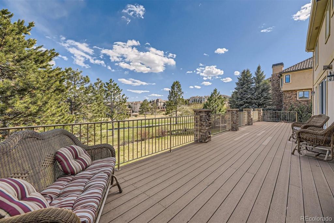
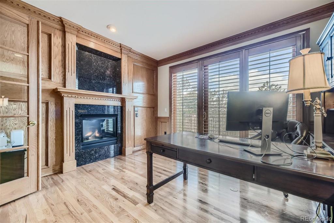
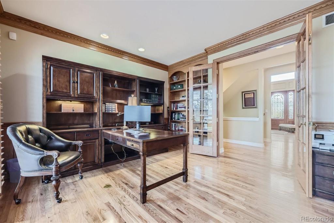
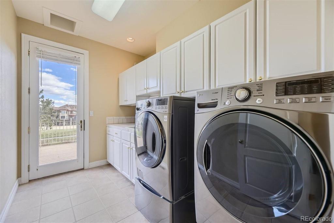
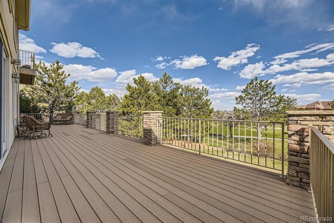
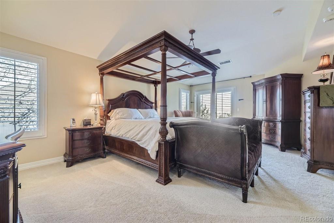
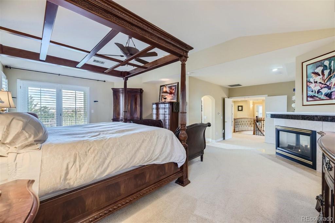
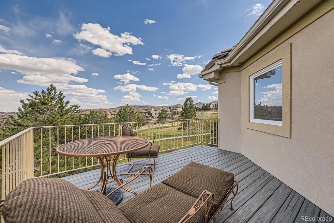
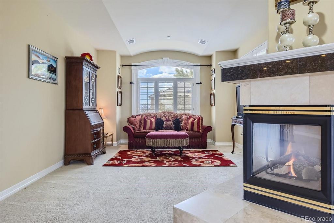
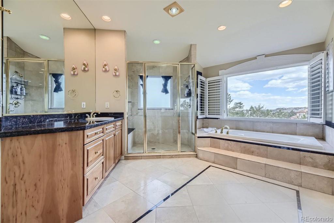
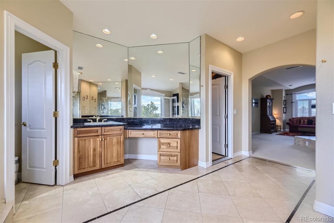
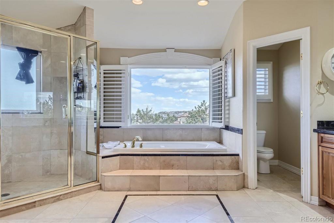
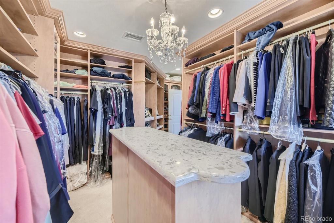
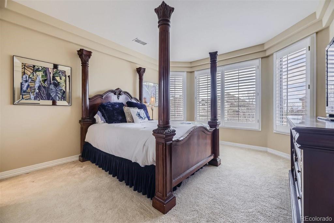
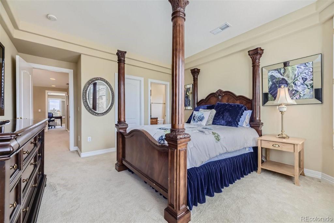
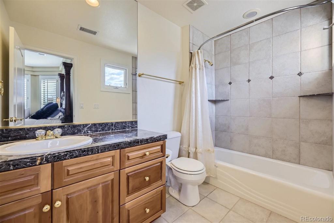
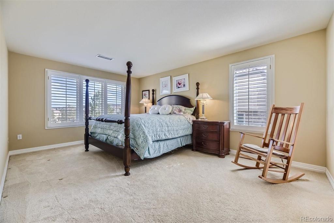
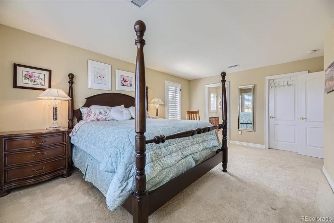
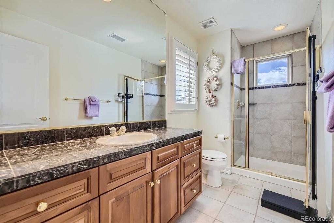
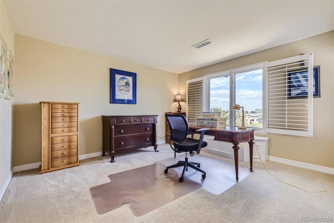
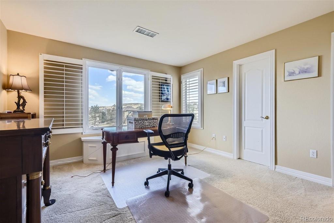
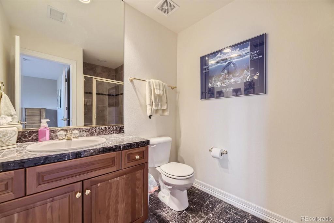
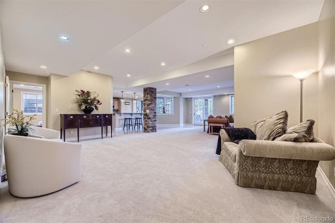
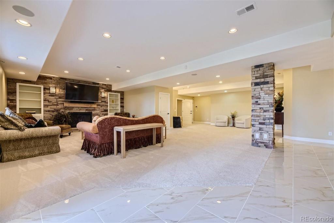
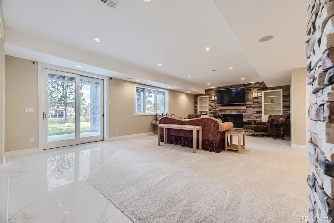
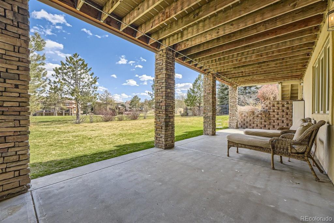
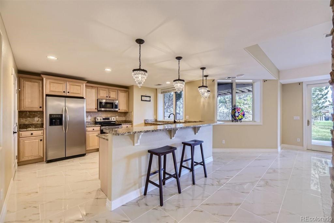
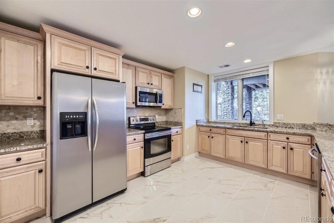
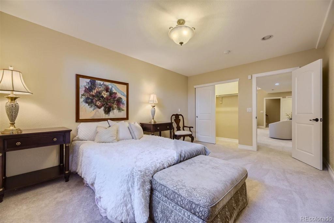
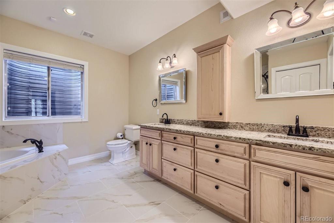
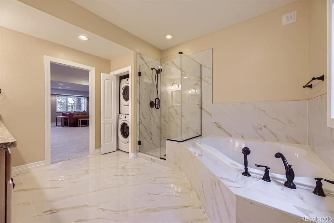
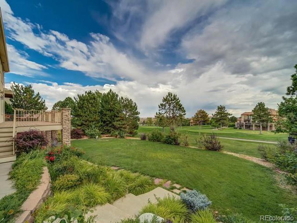
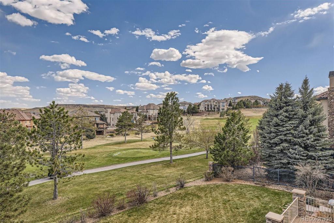
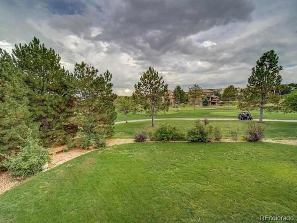
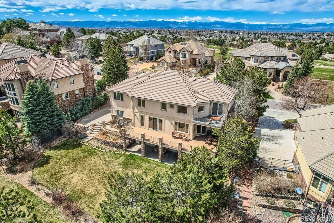
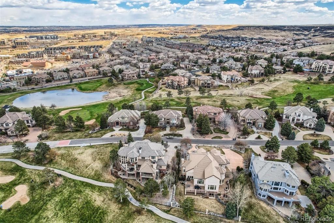
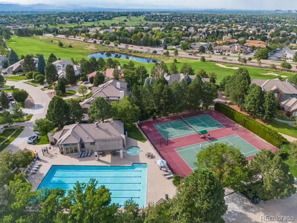


 Menu
Menu
 Schedule a Showing
Schedule a Showing

