10132 Prestwick Trail
Lone Tree, CO 80124 — Douglas county
Price
$2,749,000
Sqft
6563.00 SqFt
Baths
5
Beds
5
Description
STUNNING CUSTOM HOME! GATED GOLF COMMUNITY! SOARING CEILINGS! HOME THEATER! BASKETBALL COURT! Over $1.2 million spent in the last 7 years on upgrading and renovating 90% of this home! The gorgeous backyard is located on the 14th fairway of Lone Tree Golf Course with incredible views, grape vine covered pergola, water feature with koi pond and basketball court. Great location close to the neighborhood pool, shopping, hospitals, schools, highways, trails, light rail, rec center and library. Step into a 2 story foyer with new wrought iron balusters and gorgeous ironwork. Custom silk drapes, plantation shutters, scones and extensive lighting throughout, all with LED lights. The living room has a huge stone fireplace. The dining room has custom wall finishes and coved ceilings with lighting. The eat-in chef's kitchen is an entertainer's dream with new Jenn Air appliances, induction cooktop, double ovens and Bosch coffee station. The open family room features a large gas fireplace and spectacular views of the golf course through 2 stories of windows. The main floor includes access to a covered patio, office retreat, laundry room and powder bath. Upstairs is the primary suite with spacious sitting area, see through fireplace and spa like bath. Two large secondary bedrooms share a Jack and Jill bath, the third bedroom has an ensuite bath. Down a grand staircase, the lower walk-out level of the home has just been fully remodeled with a second kitchen- quartz counters, stainless appliances - perfect for a Nanny/In-Law Suite. There is a stunning home movie theater w/ custom sound, lighting, wet bar, beverage fridge and microwave. The large rec room is sunny and bright and has a nearby bath with a huge steam shower. An exercise room completes the extensive remodel. Oversized 3 car garage with PVC tiled floor is perfect for cars/golf cart with built ins. Enjoy outdoor living on the covered patio in a brand new outdoor kitchen with granite counters, grill, fridge and sink. A MUST SEE!
Property Level and Sizes
SqFt Lot
14593.00
Lot Features
Breakfast Nook, Central Vacuum, Eat-in Kitchen, Entrance Foyer, Five Piece Bath, Granite Counters, High Ceilings, In-Law Floor Plan, Jack & Jill Bath, Kitchen Island, Open Floorplan, Pantry, Primary Suite, Quartz Counters, Sound System, Stone Counters, Utility Sink, Vaulted Ceiling(s), Walk-In Closet(s), Wet Bar
Lot Size
0.34
Basement
Bath/Stubbed,Daylight,Exterior Entry,Finished,Full,Walk-Out Access
Interior Details
Interior Features
Breakfast Nook, Central Vacuum, Eat-in Kitchen, Entrance Foyer, Five Piece Bath, Granite Counters, High Ceilings, In-Law Floor Plan, Jack & Jill Bath, Kitchen Island, Open Floorplan, Pantry, Primary Suite, Quartz Counters, Sound System, Stone Counters, Utility Sink, Vaulted Ceiling(s), Walk-In Closet(s), Wet Bar
Appliances
Bar Fridge, Convection Oven, Cooktop, Dishwasher, Disposal, Double Oven, Down Draft, Dryer, Microwave, Oven, Range, Refrigerator, Sump Pump
Electric
Air Conditioning-Room
Flooring
Stone, Wood
Cooling
Air Conditioning-Room
Heating
Forced Air, Hot Water
Fireplaces Features
Bedroom, Family Room, Living Room
Utilities
Cable Available
Exterior Details
Features
Garden, Gas Grill, Gas Valve, Lighting, Water Feature
Patio Porch Features
Covered,Deck,Front Porch
Water
Public
Sewer
Public Sewer
Land Details
PPA
8085294.12
Garage & Parking
Parking Spaces
1
Parking Features
Finished, Floor Coating, Oversized
Exterior Construction
Roof
Cement Shake
Construction Materials
Stone, Stucco
Exterior Features
Garden, Gas Grill, Gas Valve, Lighting, Water Feature
Window Features
Window Coverings, Window Treatments
Builder Source
Public Records
Financial Details
PSF Total
$418.86
PSF Finished
$426.73
PSF Above Grade
$650.34
Previous Year Tax
9663.00
Year Tax
2021
Primary HOA Management Type
Professionally Managed
Primary HOA Name
Heritage Estates
Primary HOA Phone
303-369-0800
Primary HOA Website
www.keystonepacific.com
Primary HOA Amenities
Clubhouse,Gated,Golf Course,Pool
Primary HOA Fees Included
Maintenance Grounds, Recycling, Snow Removal, Trash
Primary HOA Fees
675.00
Primary HOA Fees Frequency
Quarterly
Primary HOA Fees Total Annual
2700.00
Location
Schools
Elementary School
Eagle Ridge
Middle School
Cresthill
High School
Highlands Ranch
Walk Score®
Contact me about this property
Mary Ann Hinrichsen
RE/MAX Professionals
6020 Greenwood Plaza Boulevard
Greenwood Village, CO 80111, USA
6020 Greenwood Plaza Boulevard
Greenwood Village, CO 80111, USA
- (303) 548-3131 (Mobile)
- Invitation Code: new-today
- maryann@maryannhinrichsen.com
- https://MaryannRealty.com
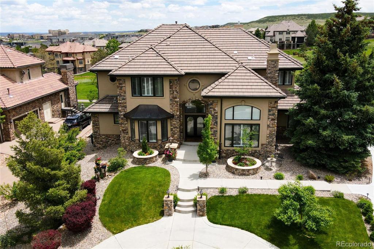
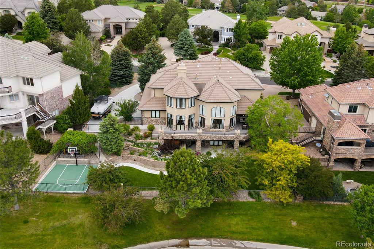
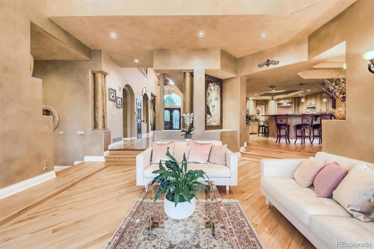
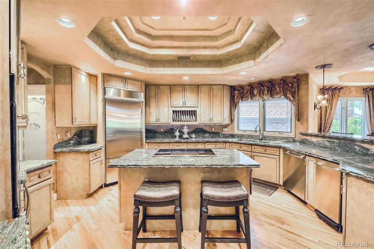
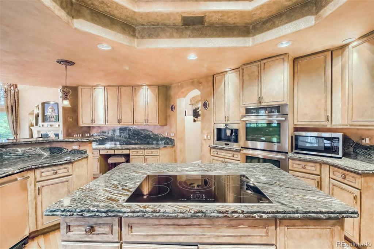
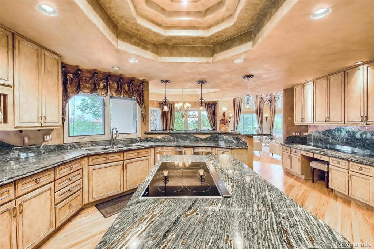
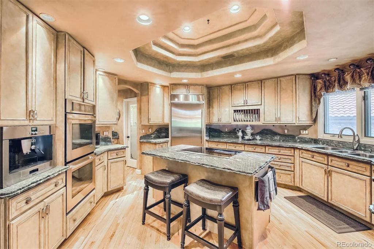
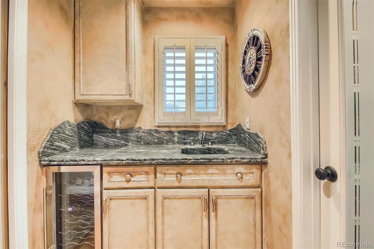
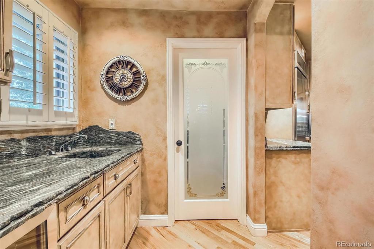
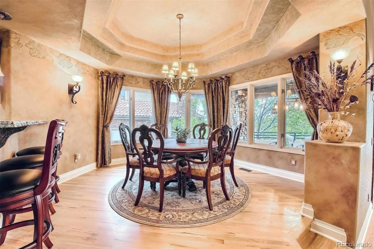
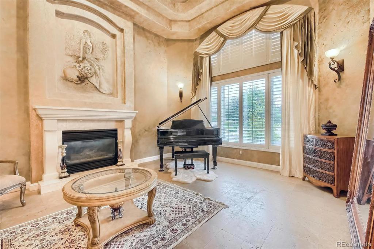
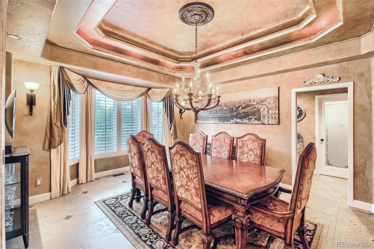
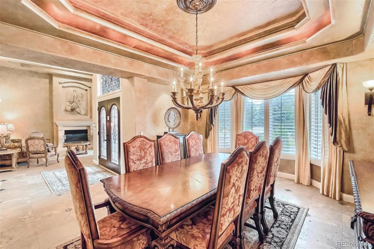
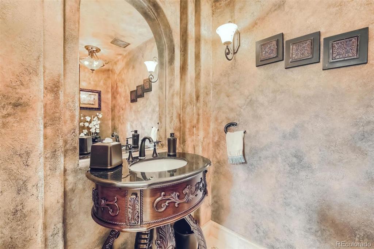
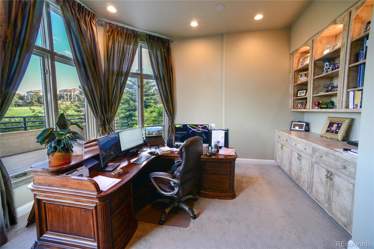
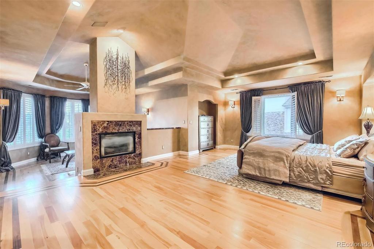
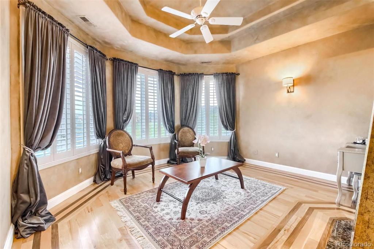
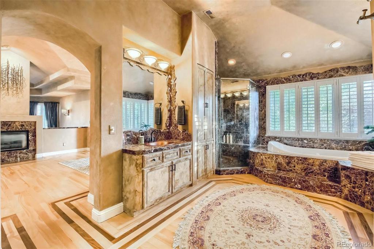
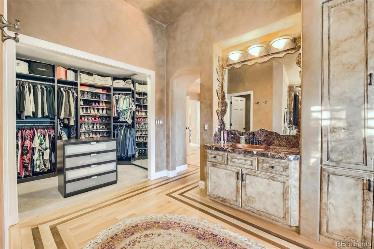
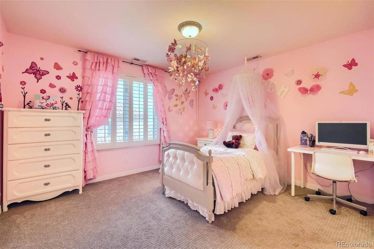
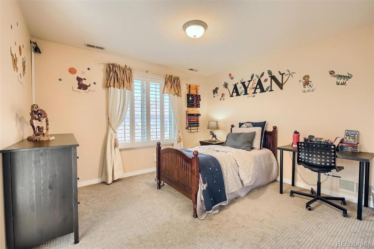
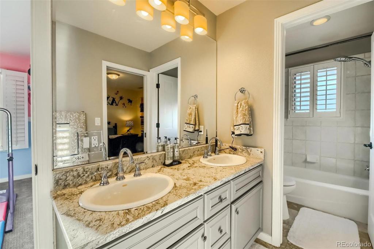
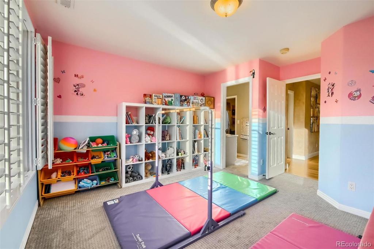
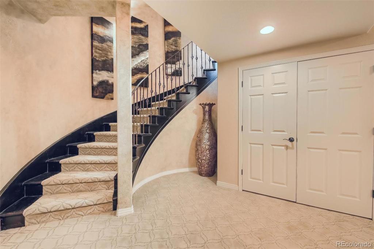
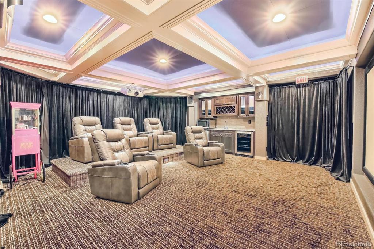
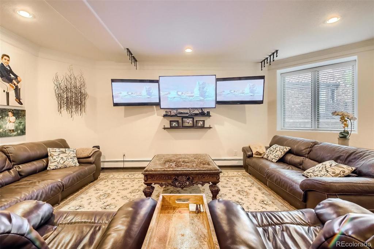
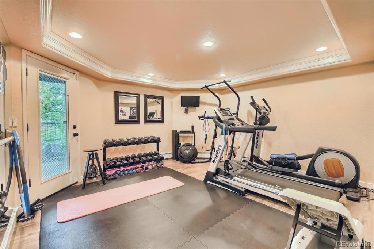
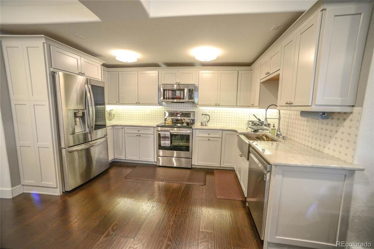
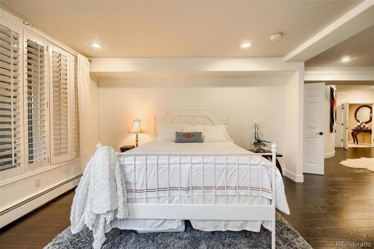
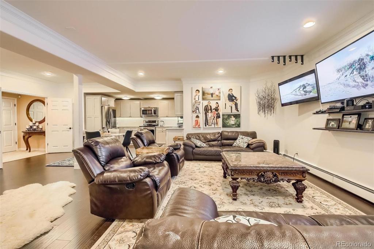
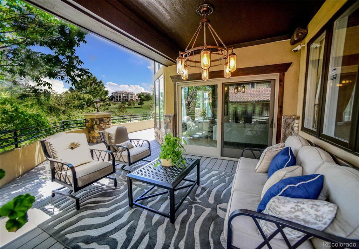
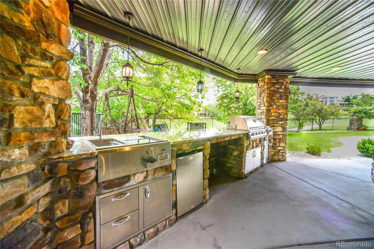
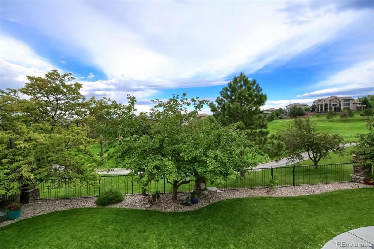
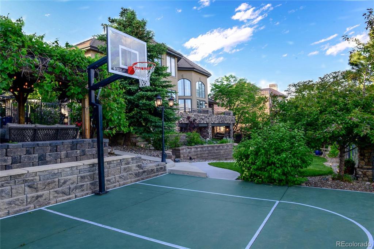
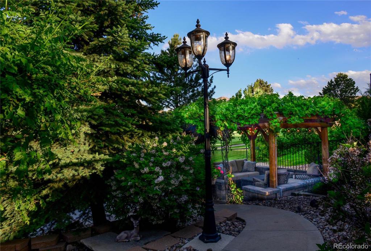
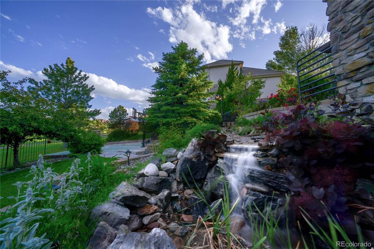
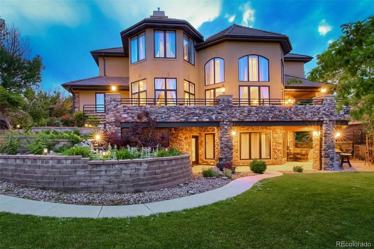


 Menu
Menu
 Schedule a Showing
Schedule a Showing

