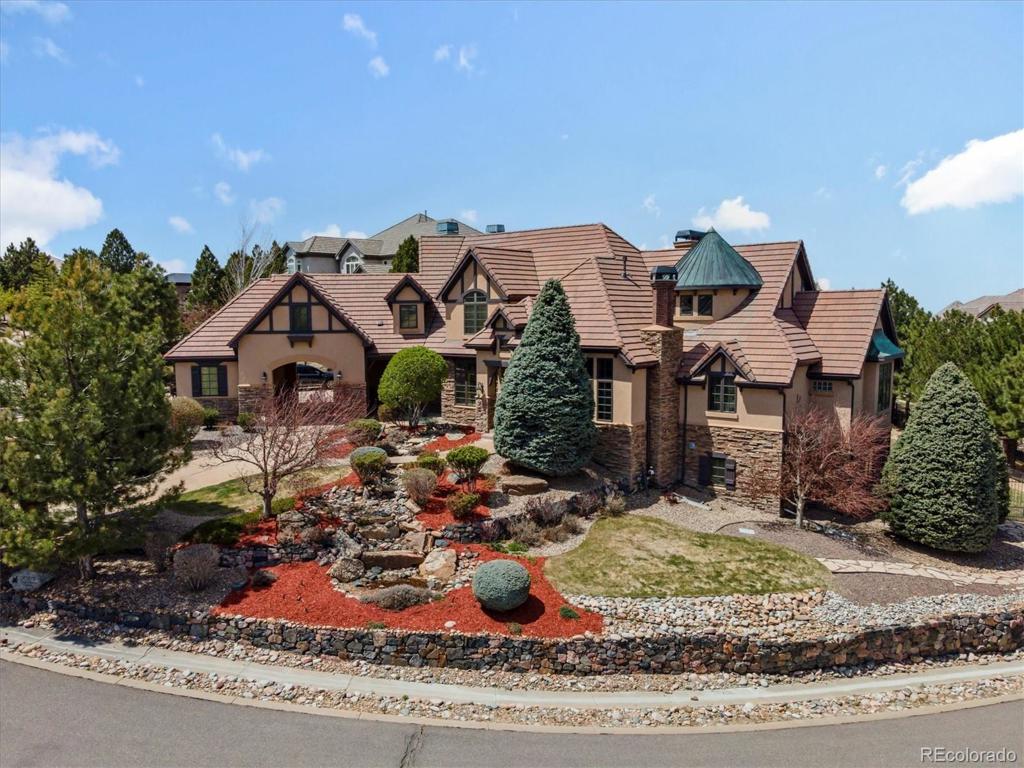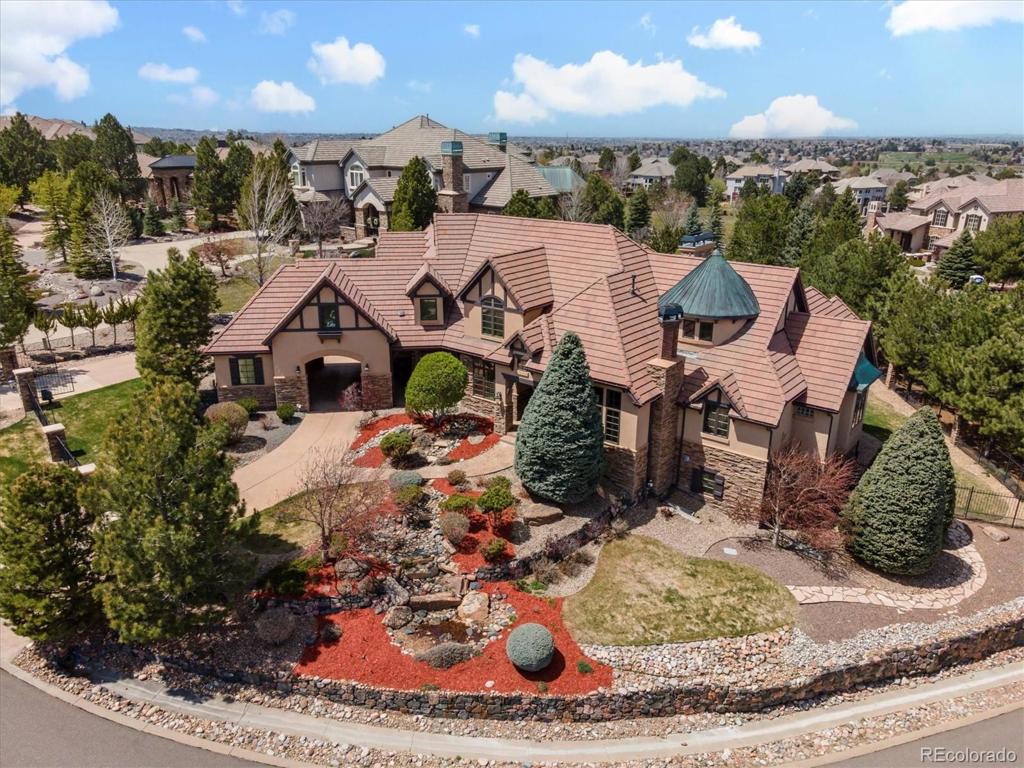10275 Tradition Place
Lone Tree, CO 80124 — Douglas county
Price
$2,495,000
Sqft
8970.00 SqFt
Baths
8
Beds
6
Description
Situated on a beautiful half-acre+ corner lot within Heritage Estates, this stone and stucco stately home represents luxury suburban living at its finest. Stunning location across from Bluffs Regional Trails with City Views to the north. New exterior paint, a tranquil water feature and extensive landscaping distinguish the property and draw you in. The open floor plan allows for ease of living, framed by soaring ceilings, elegant hardwood flooring, custom millwork, a two-story spiral staircase, arched doorways, plantation shutters, and an array of additional custom finishes. The well-appointed kitchen boasts a large center island, gas range with custom hood, panel-front appliances, and ample custom cabinetry. The main-floor owner’s suite is complete with a sitting area, fireplace, walk-in closet, access to the outdoor deck, and a 5-piece bath with steam shower. The spacious lower-level features a rec room with custom wet bar, theatre room with built-in speakers, a temperature-controlled wine room, home gym, massage room. Entertain friends in the smoking/gaming room with a built-in ventilation system. Endless indoor/outdoor functionality with two outdoor kitchens, multiple patios, and endless views of the lush grounds, enclosed by mature trees and private gated entrance. A four-car attached garage and circular driveway only add to the home. 10275 Tradition is truly a private oasis with the ease and accessibility of shopping, dining, golfing, extensive trail system at Bluffs Regional Park, and Douglas County schools. Plenty of space for your multi-generational needs. Do not miss your opportunity to make this stunning luxury home in Heritage Estates yours, book your showing today.
Property Level and Sizes
SqFt Lot
26441.00
Lot Features
Breakfast Nook, Built-in Features, Ceiling Fan(s), Eat-in Kitchen, Entrance Foyer, Five Piece Bath, Granite Counters, High Ceilings, Kitchen Island, Open Floorplan, Pantry, Primary Suite, Sound System, Walk-In Closet(s), Wet Bar, Wired for Data
Lot Size
0.61
Foundation Details
Concrete Perimeter, Slab
Basement
Exterior Entry, Finished, Full, Interior Entry, Walk-Out Access
Common Walls
No Common Walls
Interior Details
Interior Features
Breakfast Nook, Built-in Features, Ceiling Fan(s), Eat-in Kitchen, Entrance Foyer, Five Piece Bath, Granite Counters, High Ceilings, Kitchen Island, Open Floorplan, Pantry, Primary Suite, Sound System, Walk-In Closet(s), Wet Bar, Wired for Data
Appliances
Dishwasher, Disposal, Dryer, Gas Water Heater, Microwave, Oven, Range, Range Hood, Refrigerator, Self Cleaning Oven, Sump Pump, Washer, Wine Cooler
Laundry Features
In Unit
Electric
Central Air
Flooring
Carpet, Stone, Tile, Wood
Cooling
Central Air
Heating
Forced Air, Natural Gas
Fireplaces Features
Basement, Family Room, Gas, Great Room, Living Room, Primary Bedroom
Utilities
Cable Available, Electricity Connected, Internet Access (Wired), Natural Gas Connected, Phone Available
Exterior Details
Features
Barbecue, Fire Pit, Gas Grill, Lighting, Private Yard, Water Feature
Lot View
City, Mountain(s)
Water
Public
Sewer
Public Sewer
Land Details
Road Frontage Type
Private Road
Road Surface Type
Paved
Garage & Parking
Parking Features
Circular Driveway, Concrete, Dry Walled, Floor Coating, Heated Garage
Exterior Construction
Roof
Concrete
Construction Materials
Frame, Rock, Stucco
Exterior Features
Barbecue, Fire Pit, Gas Grill, Lighting, Private Yard, Water Feature
Window Features
Double Pane Windows, Window Coverings, Window Treatments
Security Features
Carbon Monoxide Detector(s), Security Entrance, Smart Security System, Smoke Detector(s)
Builder Name 1
Hallmark Building Company
Builder Source
Public Records
Financial Details
Previous Year Tax
15186.00
Year Tax
2022
Primary HOA Name
Heritage Estates
Primary HOA Phone
303-369-0800
Primary HOA Amenities
Gated, Golf Course, Pool
Primary HOA Fees Included
Maintenance Grounds, Recycling, Trash
Primary HOA Fees
2820.00
Primary HOA Fees Frequency
Annually
Location
Schools
Elementary School
Eagle Ridge
Middle School
Cresthill
High School
Highlands Ranch
Walk Score®
Contact me about this property
Mary Ann Hinrichsen
RE/MAX Professionals
6020 Greenwood Plaza Boulevard
Greenwood Village, CO 80111, USA
6020 Greenwood Plaza Boulevard
Greenwood Village, CO 80111, USA
- (303) 548-3131 (Mobile)
- Invitation Code: new-today
- maryann@maryannhinrichsen.com
- https://MaryannRealty.com




 Menu
Menu


