10501 Montecito Drive
Lone Tree, CO 80124 — Douglas county
Price
$1,450,000
Sqft
4644.00 SqFt
Baths
4
Beds
4
Description
Perhaps Montecito's finest offering... This fully customized residence is a testament to luxury and attention to detail, boasting a plethora of upgrades that elevate it to a class of its own. Featuring: 5-inch black walnut flooring throughout; Crown molding and plantation shutters; Gourmet kitchen with leathered and double-edged granite countertops, a built-in refrigerator, wine fridge, double ovens, and gas cooktop along with a full butler’s pantry and under-counter lighting for added convenience; Exquisite Master Suite with trayed ceiling and a spa-like five-piece bathroom oasis featuring dual shower heads and a poured pan oversized seamless glass steam shower with built-in speakers, radiant heated floors and a luxurious white limestone standalone slipper tub; Customized organization system in the expansive Master Bedroom closet; Upper-level laundry room off the Master walk-in closet for added convenience. The walk-out lower level is an entertainer's paradise, featuring: Wet Bar with leathered granite countertop; Exercise room for staying fit at home; Private Office space for remote work; and a customized and soundproof Media Room with stadium seating. Outdoor Living includes: Covered deck and lower deck with a custom gas fireplace; Professionally landscaped and fully fenced yard with a drip irrigation system and spectacular mountain and city views everywhere! Location is prime: Just minutes from two light rail stations; Walking trails to the bluffs for outdoor enthusiasts; Easy access to Park Meadows Mall, Lone Tree Rec Center, multiple golf courses (public and private) and Sky Ridge Medical Center. Seize the opportunity to make this exceptional residence your home!
Property Level and Sizes
SqFt Lot
6098.00
Lot Features
Audio/Video Controls, Built-in Features, Ceiling Fan(s), Eat-in Kitchen, Entrance Foyer, Five Piece Bath, Granite Counters, High Ceilings, Jack & Jill Bathroom, Kitchen Island, Open Floorplan, Pantry, Primary Suite, Smoke Free, Sound System, Utility Sink, Walk-In Closet(s), Wet Bar
Lot Size
0.14
Basement
Finished, Walk-Out Access
Common Walls
No Common Walls
Interior Details
Interior Features
Audio/Video Controls, Built-in Features, Ceiling Fan(s), Eat-in Kitchen, Entrance Foyer, Five Piece Bath, Granite Counters, High Ceilings, Jack & Jill Bathroom, Kitchen Island, Open Floorplan, Pantry, Primary Suite, Smoke Free, Sound System, Utility Sink, Walk-In Closet(s), Wet Bar
Appliances
Bar Fridge, Cooktop, Dishwasher, Disposal, Double Oven, Dryer, Gas Water Heater, Humidifier, Microwave, Oven, Range, Range Hood, Refrigerator, Sump Pump, Washer, Wine Cooler
Electric
Central Air
Flooring
Carpet, Tile, Wood
Cooling
Central Air
Heating
Forced Air, Natural Gas, Radiant Floor
Fireplaces Features
Family Room, Gas, Outside
Exterior Details
Features
Fire Pit, Lighting, Private Yard
Lot View
City, Mountain(s)
Water
Public
Sewer
Public Sewer
Land Details
Garage & Parking
Exterior Construction
Roof
Cement Shake
Construction Materials
Brick, Stucco
Exterior Features
Fire Pit, Lighting, Private Yard
Window Features
Double Pane Windows, Window Coverings, Window Treatments
Security Features
Carbon Monoxide Detector(s), Security System, Smart Cameras, Smart Locks, Smoke Detector(s), Video Doorbell
Builder Source
Public Records
Financial Details
Previous Year Tax
9391.00
Year Tax
2022
Primary HOA Name
MSI / Montecito at Ridgegate / Ridgegate West
Primary HOA Phone
720-974-4228
Primary HOA Amenities
Clubhouse, Pool, Trail(s)
Primary HOA Fees Included
Internet, Maintenance Grounds, Recycling, Trash
Primary HOA Fees
210.00
Primary HOA Fees Frequency
Monthly
Location
Schools
Elementary School
Eagle Ridge
Middle School
Cresthill
High School
Highlands Ranch
Walk Score®
Contact me about this property
Mary Ann Hinrichsen
RE/MAX Professionals
6020 Greenwood Plaza Boulevard
Greenwood Village, CO 80111, USA
6020 Greenwood Plaza Boulevard
Greenwood Village, CO 80111, USA
- (303) 548-3131 (Mobile)
- Invitation Code: new-today
- maryann@maryannhinrichsen.com
- https://MaryannRealty.com
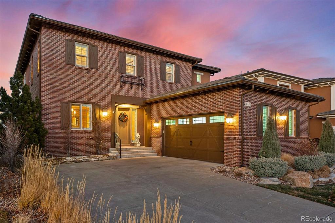
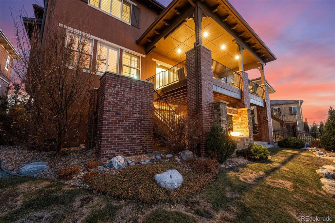
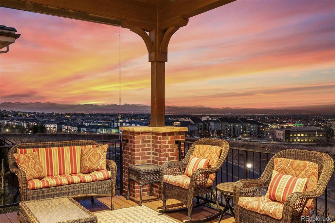
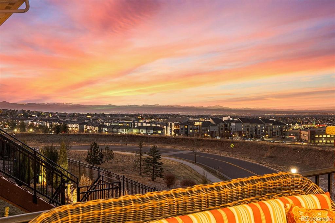
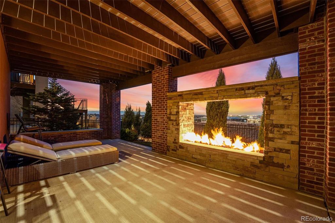
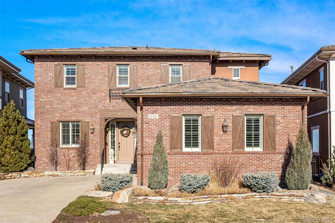
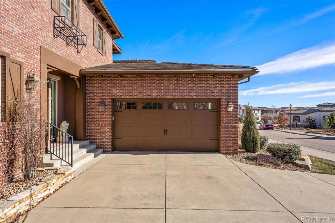
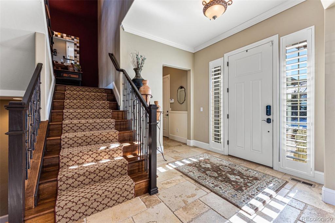
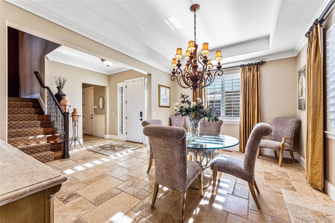
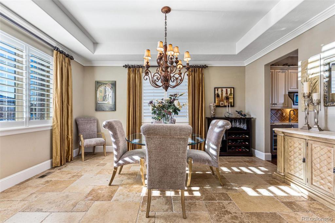
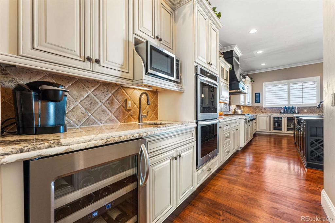
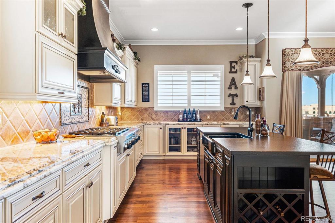
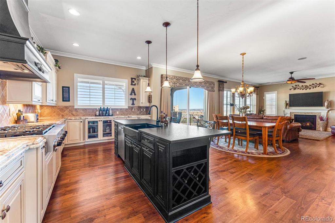
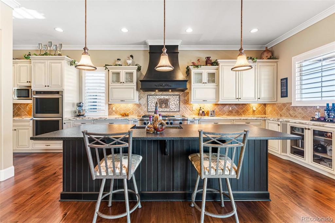
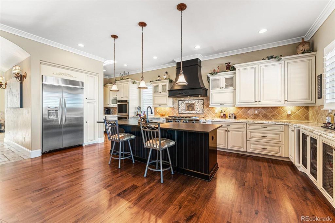
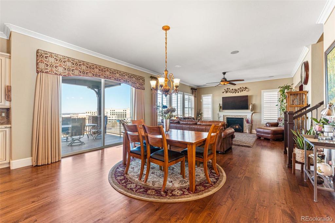
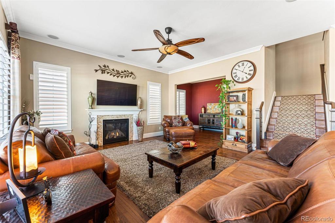
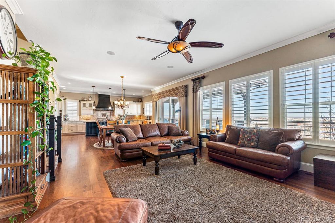
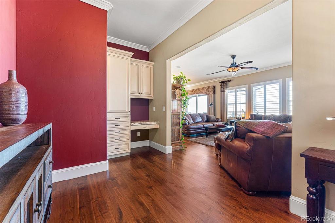
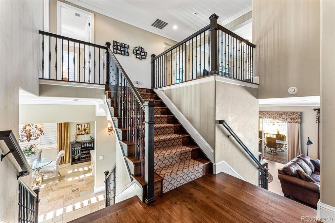
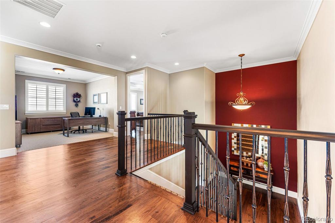
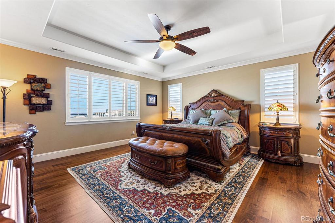
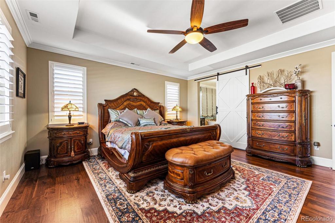
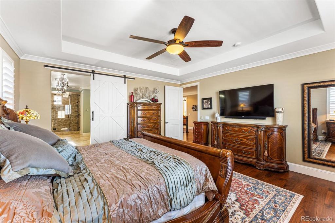
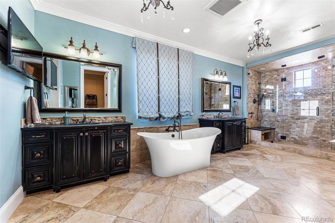
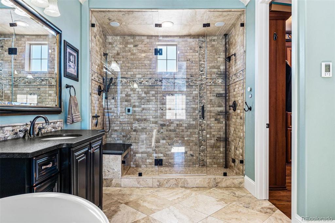
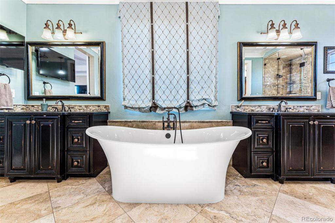
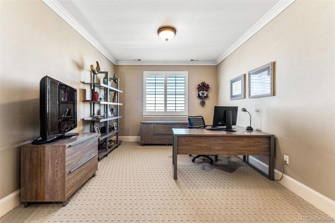
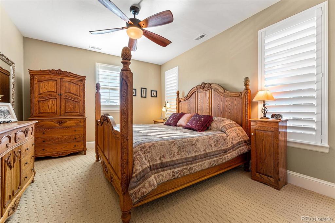
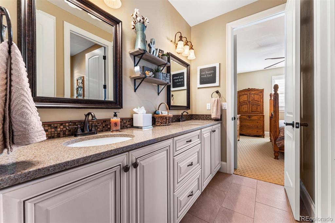
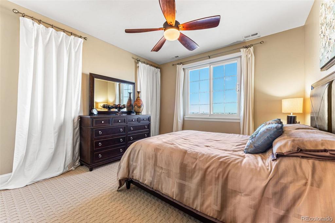
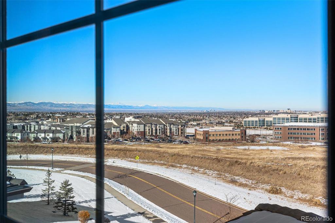
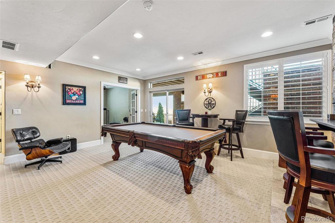
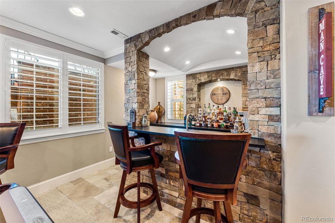
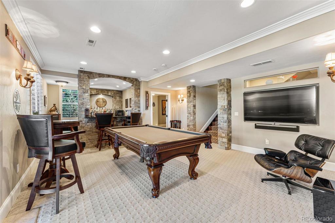
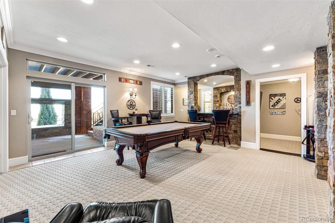
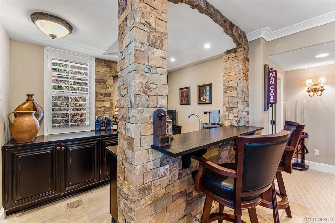
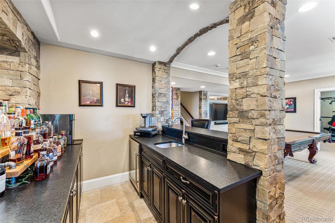
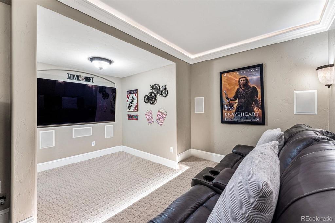
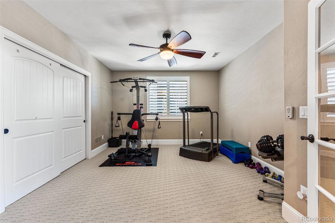
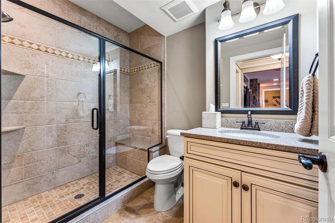
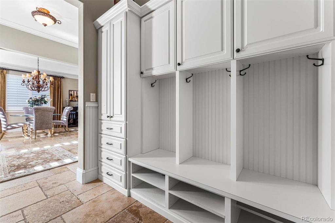
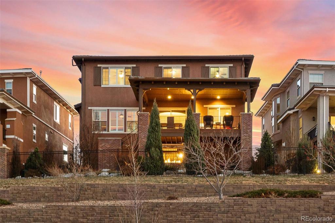
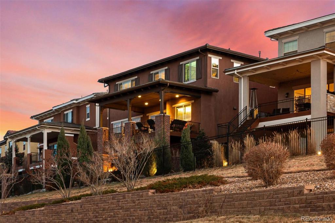
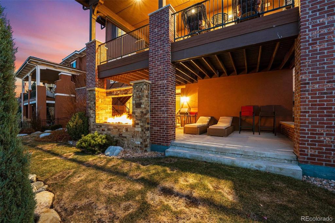
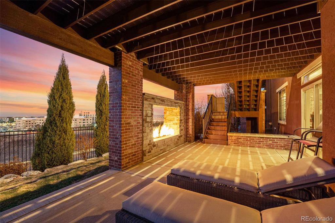
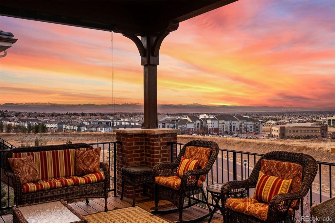
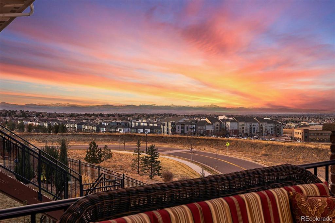
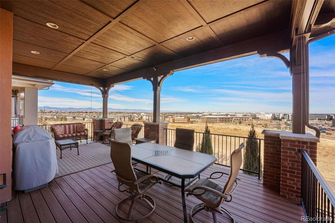
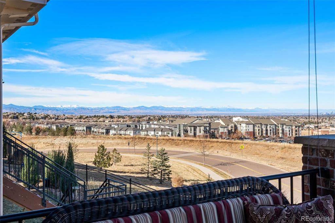


 Menu
Menu


