10620 Lieter Place
Lone Tree, CO 80124 — Douglas county
Price
$1,749,500
Sqft
6901.00 SqFt
Baths
5
Beds
5
Description
This impressive 5 bed/5 bath executive home is located in the prestigious Carriage Club Estates neighborhood on a quiet cul-de-sac offering an oversized lot backing to open space. With 6,300+ finished square feet, this gem boasts 2 main-floor home offices, a custom basement, new workout room and 4-car heated garage with epoxy-coated floors. Step inside this beauty into the 2-story foyer with it’s grand curved staircase, formal living room with it’s classic fireplace and formal dining room. The fully remodeled, eat-in kitchen is a dream with new quartz countertops, cabinets, timeless backsplash, on-trend lighting, hot water tap and professional stainless steel appliances including a 6-burner Viking gas cooktop, double convection ovens and 48” built-in refrigerator. Retreat upstairs to the spacious master bedroom with its sitting room, dual closets, fireplace and remodeled 5-piece bath. With 3 additional bedrooms and a loft on the upper level, this home offers plenty of space for the whole family. And when guests arrive, they will enjoy the guest bedroom and bath with steam shower in the basement giving privacy from the upstairs. The basement also features a wet bar with an ice maker, beverage cooler and dishwasher, a climate-controlled wine cellar, fireplace, theater, and game room, plus a new home gym. With new lighting and paint, plantation shutters throughout this home, stone wall features, gorgeous wood floors on the main level, and fully remodeled bathrooms…this meticulous home leaves nothing left to be desired. Other highlights include dual zone HVAC, steam humidifier, stucco and stone exterior, and concrete tile roof. Entertain outdoors with the expansive Trex deck and outdoor fireplace that overlook the large backyard surrounded by pine trees offering lots of space and privacy. Enjoy the convenience of this prime location with restaurants and shopping nearby, easy access to I-25 and C-470, and miles of trails with the Bluffs Regional Park just steps away.
Property Level and Sizes
SqFt Lot
15682.00
Lot Features
Breakfast Nook, Ceiling Fan(s), Eat-in Kitchen, High Ceilings, High Speed Internet, Jack & Jill Bathroom, Kitchen Island
Lot Size
0.36
Foundation Details
Concrete Perimeter
Basement
Daylight, Finished, Full, Sump Pump
Interior Details
Interior Features
Breakfast Nook, Ceiling Fan(s), Eat-in Kitchen, High Ceilings, High Speed Internet, Jack & Jill Bathroom, Kitchen Island
Appliances
Dishwasher, Microwave, Oven, Range, Refrigerator
Electric
Central Air
Flooring
Tile, Wood
Cooling
Central Air
Heating
Forced Air, Natural Gas
Fireplaces Features
Basement, Bedroom, Family Room, Living Room, Outside
Utilities
Cable Available, Electricity Connected, Internet Access (Wired), Natural Gas Connected, Phone Connected
Exterior Details
Features
Dog Run, Private Yard, Rain Gutters
Water
Public
Sewer
Public Sewer
Land Details
Road Frontage Type
Public
Road Responsibility
Public Maintained Road
Road Surface Type
Paved
Garage & Parking
Parking Features
Concrete, Dry Walled, Exterior Access Door, Finished, Floor Coating, Heated Garage
Exterior Construction
Roof
Concrete
Construction Materials
Frame, Stone, Stucco
Exterior Features
Dog Run, Private Yard, Rain Gutters
Window Features
Double Pane Windows, Window Coverings
Builder Source
Public Records
Financial Details
Previous Year Tax
6748.00
Year Tax
2022
Primary HOA Name
Westwind Management
Primary HOA Phone
303-369-1800
Primary HOA Amenities
Playground, Trail(s)
Primary HOA Fees Included
Maintenance Grounds, Recycling, Trash
Primary HOA Fees
76.00
Primary HOA Fees Frequency
Monthly
Location
Schools
Elementary School
Acres Green
Middle School
Cresthill
High School
Highlands Ranch
Walk Score®
Contact me about this property
Mary Ann Hinrichsen
RE/MAX Professionals
6020 Greenwood Plaza Boulevard
Greenwood Village, CO 80111, USA
6020 Greenwood Plaza Boulevard
Greenwood Village, CO 80111, USA
- (303) 548-3131 (Mobile)
- Invitation Code: new-today
- maryann@maryannhinrichsen.com
- https://MaryannRealty.com
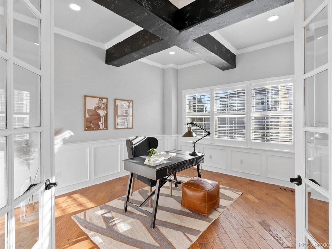
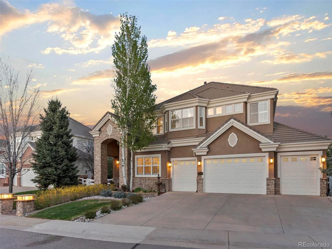
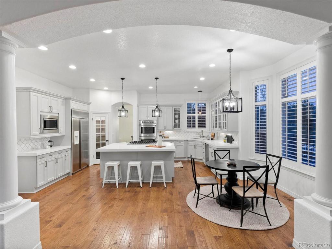
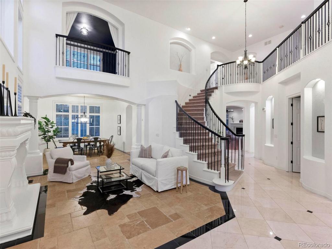
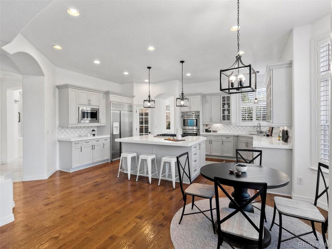
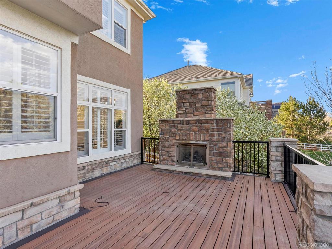
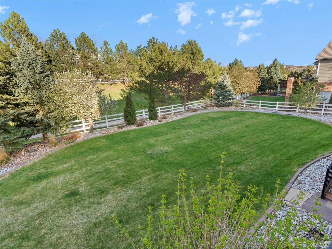
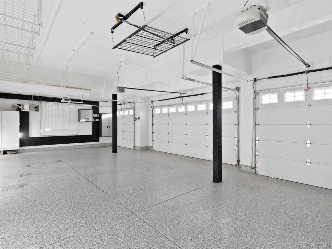
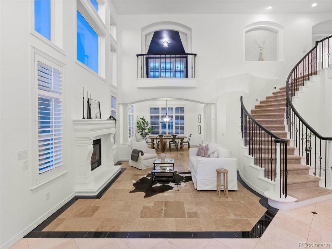
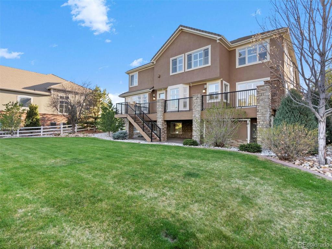
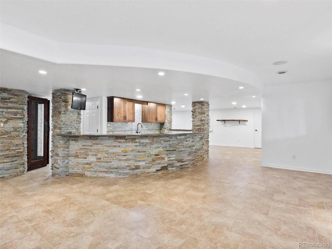
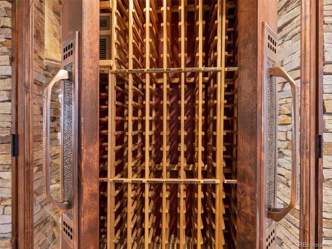
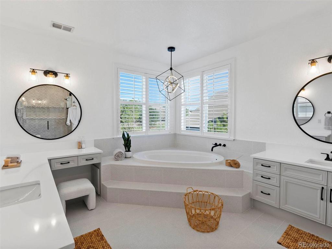
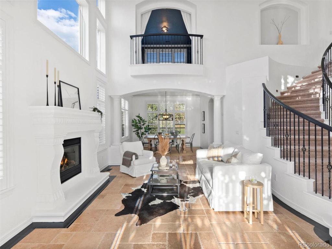
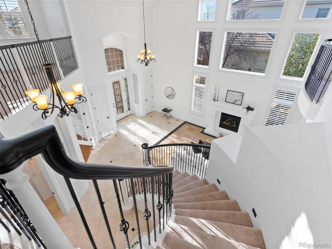
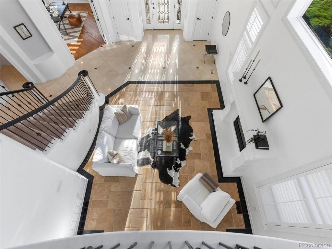
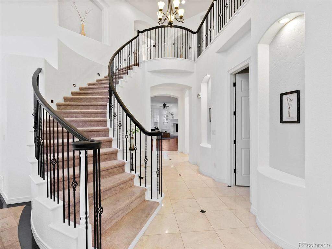
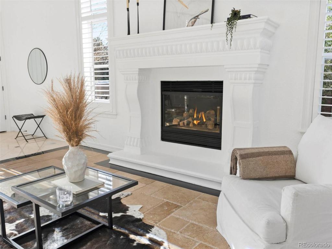
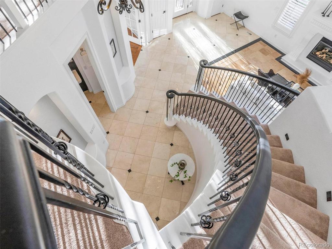
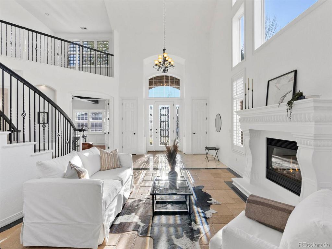
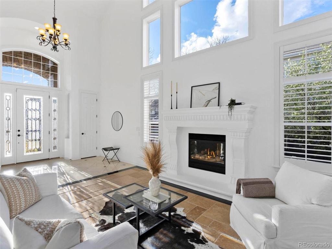
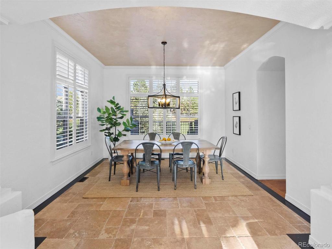
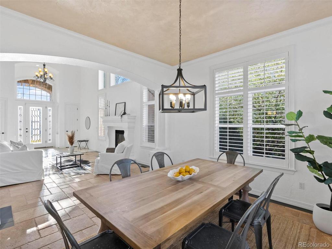
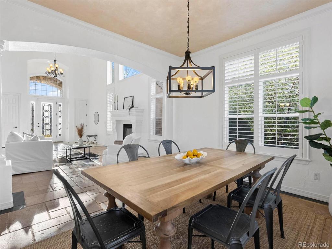
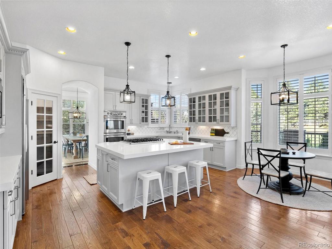
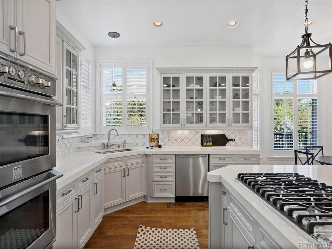
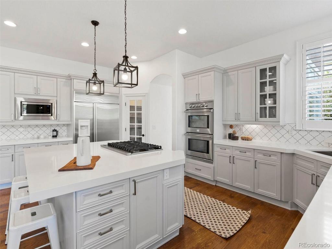
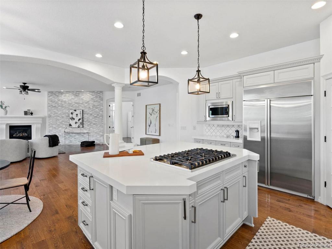
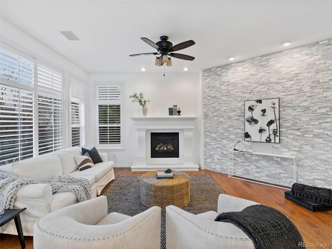
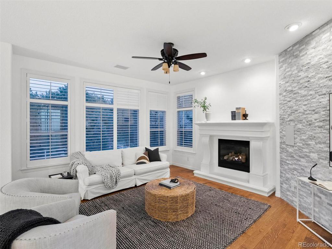
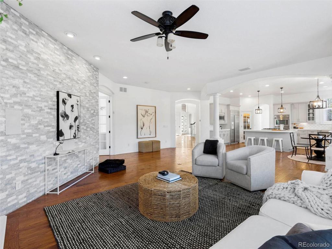
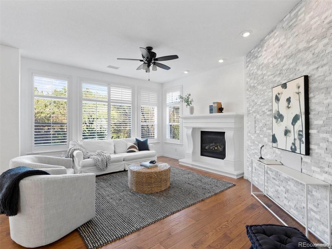
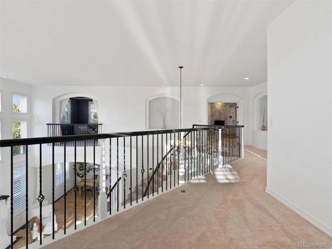
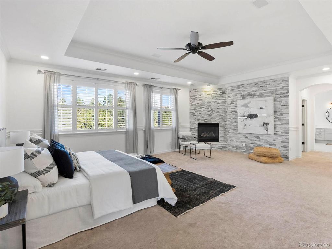
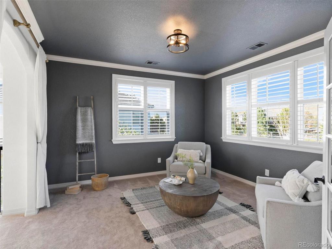
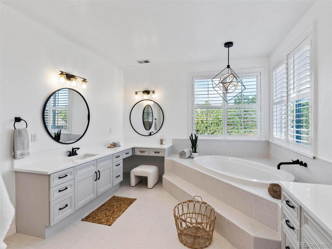
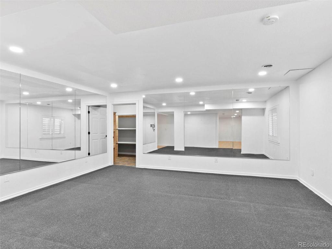
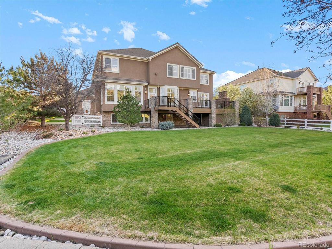
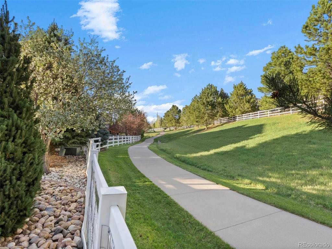
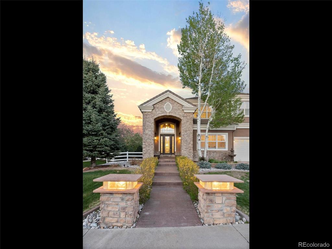


 Menu
Menu


