8481 Colonial Drive
Lone Tree, CO 80124 — Douglas county
Price
$1,750,000
Sqft
5938.00 SqFt
Baths
5
Beds
5
Description
Seller is relocating and is motivated to sell! This meticulously remodeled two-story residence nestled within the prestigious Heritage Estates, boasting an expansive 1/3 acre lot overlooking the picturesque 11th fairway of the Lone Tree Golf Club. This residence exudes luxury at every turn, greeting you with breathtaking wide plank walnut hardwood floors that gracefully flow from the entry throughout the main floor and up the circular staircase. The heart of the home is the chef’s kitchen, a culinary masterpiece featuring dual generous islands, marble slab countertops, custom cabinetry, a walk-in pantry, and top-of-the-line appliances including a Décor apron front gas cooktop and hood, two ovens, microwave, and a built-in Liebherr refrigerator complemented by convenient Fisher Paykel beverage drawers and dual dishwashers. The open floor plan seamlessly connects the kitchen to the inviting great room adorned with floor-to-ceiling windows and a striking stacked stone fireplace.Upstairs, discover an oasis of comfort with new luxury vinyl plank flooring leading to four spacious bedrooms, including the primary suite, which boasts panoramic views from its private balcony and sitting room. The primary suite features a custom walk-in closet and a luxurious en suite bath complete with a steam shower, freestanding tub, and radiant heated tile floors. The finished walkout basement offers versatile spaces to accommodate every lifestyle, including a well-appointed wet bar with dishwasher and beverage refrigerator, a generous lounge area with a gas fireplace, an additional bedroom, a 3/4 bath, and an exercise room. Outdoor living is elevated with multiple decks adorned with brick columns, a spiral staircase, an outdoor kitchen space, a putting green, and a new balcony off the primary suite, providing unparalleled opportunities to savor the mountain views. Nestled within the coveted golf course community, this residence has an exceptional location just steps from the pool and tennis courts.
Property Level and Sizes
SqFt Lot
14593.00
Lot Features
Breakfast Nook, Built-in Features, Ceiling Fan(s), Eat-in Kitchen, Entrance Foyer, Five Piece Bath, Granite Counters, High Ceilings, Jack & Jill Bathroom, Kitchen Island, Marble Counters, Open Floorplan, Pantry, Primary Suite, Radon Mitigation System, Smoke Free, Utility Sink, Vaulted Ceiling(s), Walk-In Closet(s), Wet Bar
Lot Size
0.34
Basement
Daylight, Exterior Entry, Finished, Walk-Out Access
Interior Details
Interior Features
Breakfast Nook, Built-in Features, Ceiling Fan(s), Eat-in Kitchen, Entrance Foyer, Five Piece Bath, Granite Counters, High Ceilings, Jack & Jill Bathroom, Kitchen Island, Marble Counters, Open Floorplan, Pantry, Primary Suite, Radon Mitigation System, Smoke Free, Utility Sink, Vaulted Ceiling(s), Walk-In Closet(s), Wet Bar
Appliances
Bar Fridge, Cooktop, Dishwasher, Disposal, Double Oven, Freezer, Microwave, Oven, Range Hood, Refrigerator, Wine Cooler
Electric
Central Air
Flooring
Vinyl, Wood
Cooling
Central Air
Heating
Forced Air
Fireplaces Features
Basement, Bedroom, Electric, Gas, Great Room, Kitchen, Primary Bedroom
Exterior Details
Features
Garden, Gas Grill, Lighting
Lot View
City, Golf Course, Mountain(s)
Water
Public
Sewer
Public Sewer
Land Details
Road Surface Type
Paved
Garage & Parking
Parking Features
Concrete, Dry Walled, Finished, Floor Coating, Smart Garage Door, Storage
Exterior Construction
Roof
Concrete
Construction Materials
Brick, Frame, Wood Siding
Exterior Features
Garden, Gas Grill, Lighting
Window Features
Double Pane Windows, Window Coverings, Window Treatments
Security Features
Carbon Monoxide Detector(s), Radon Detector, Smoke Detector(s)
Builder Source
Appraiser
Financial Details
Previous Year Tax
11984.00
Year Tax
2023
Primary HOA Name
Heritage Estates
Primary HOA Phone
303-369-0800
Primary HOA Amenities
Gated, Pool, Tennis Court(s)
Primary HOA Fees Included
Maintenance Grounds, Recycling, Trash
Primary HOA Fees
775.00
Primary HOA Fees Frequency
Quarterly
Location
Schools
Elementary School
Eagle Ridge
Middle School
Cresthill
High School
Highlands Ranch
Walk Score®
Contact me about this property
Mary Ann Hinrichsen
RE/MAX Professionals
6020 Greenwood Plaza Boulevard
Greenwood Village, CO 80111, USA
6020 Greenwood Plaza Boulevard
Greenwood Village, CO 80111, USA
- (303) 548-3131 (Mobile)
- Invitation Code: new-today
- maryann@maryannhinrichsen.com
- https://MaryannRealty.com
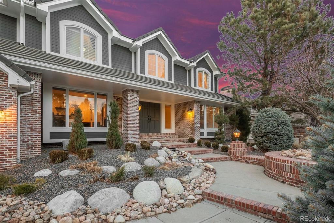
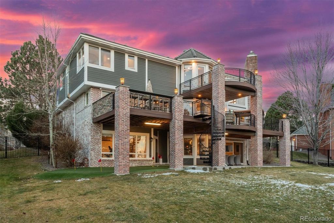
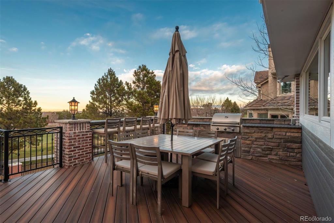
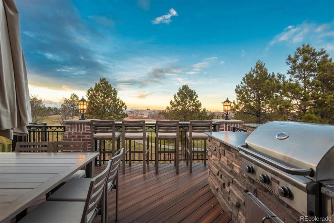
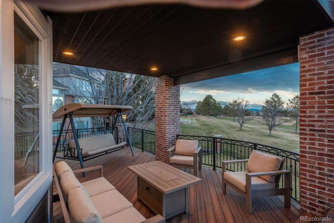
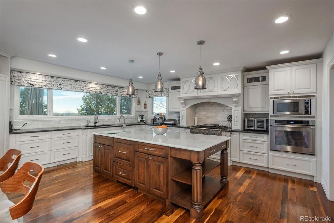
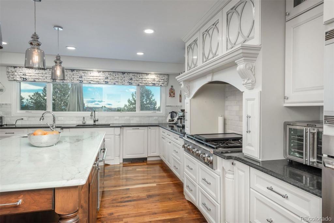
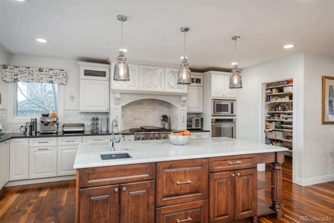
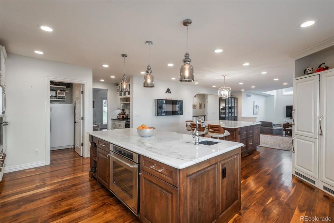
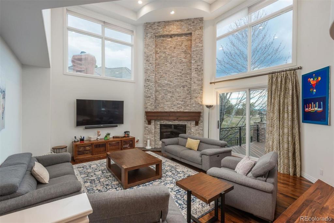
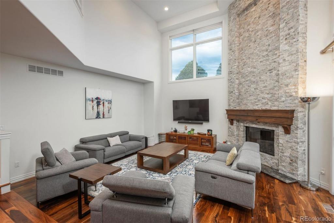
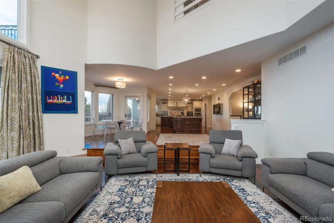
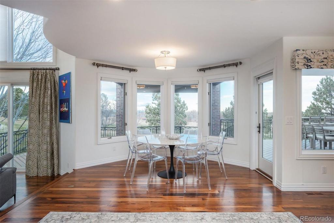
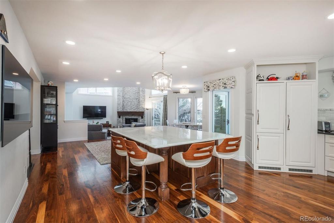
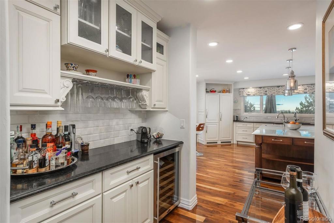
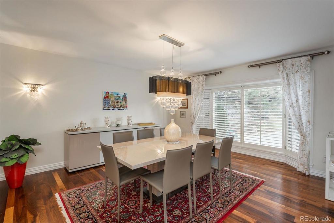
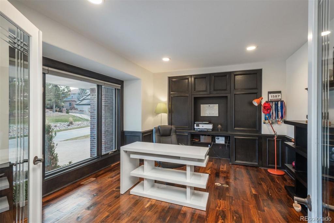
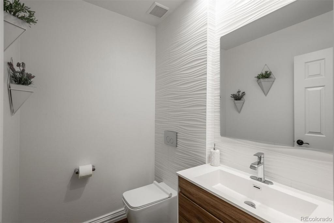
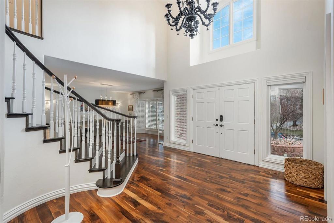
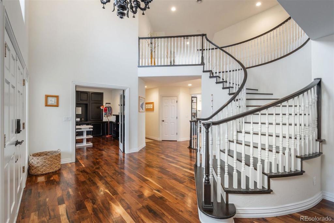
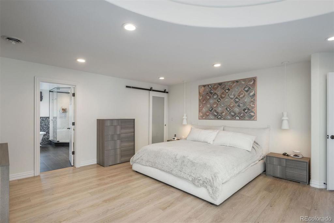
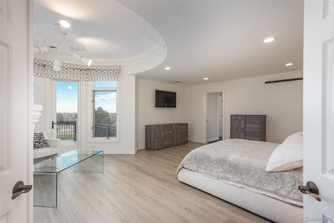
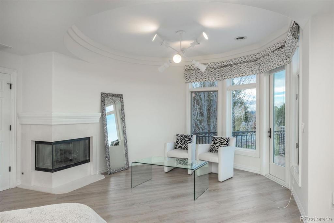
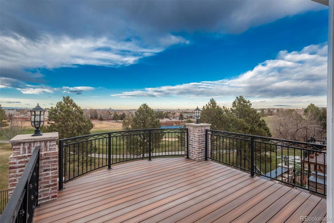
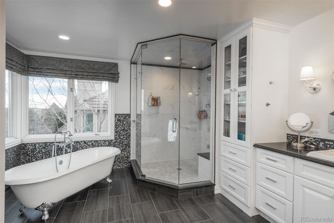
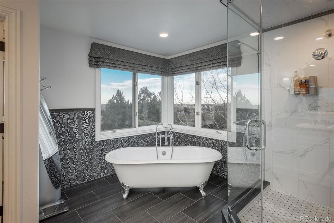
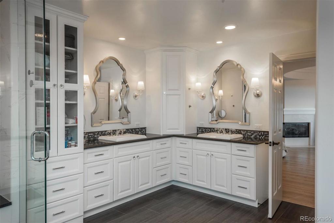
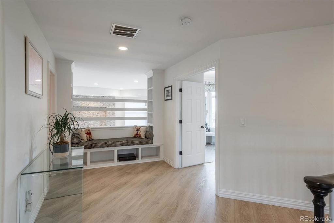
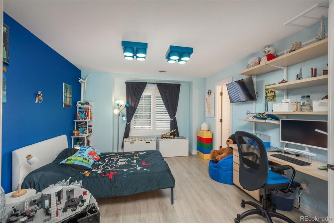
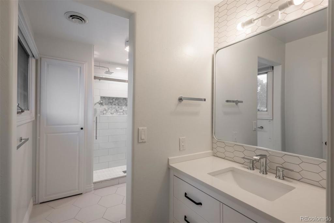
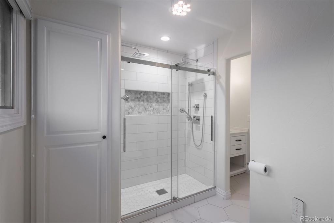
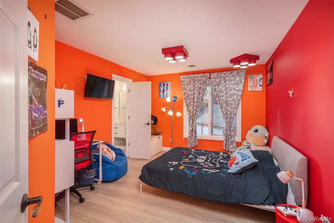
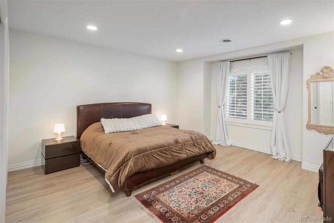
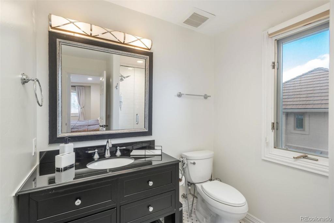
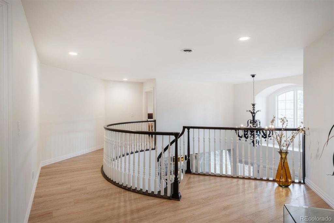
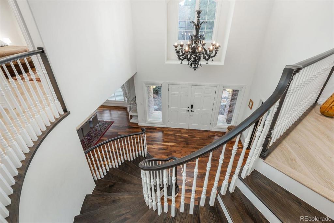
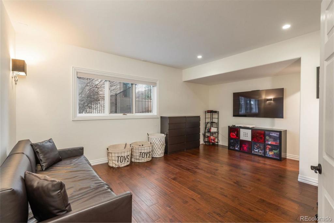
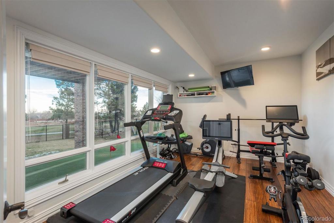
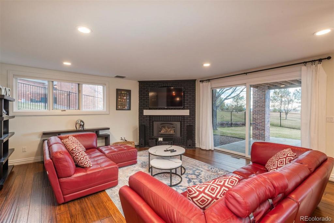
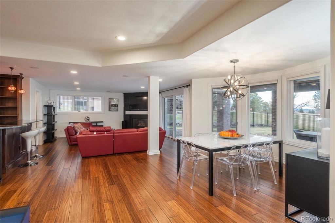
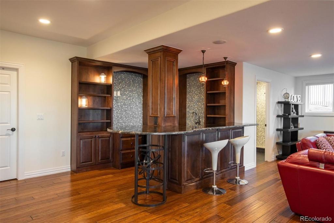
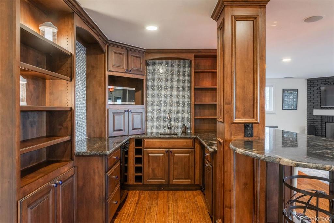
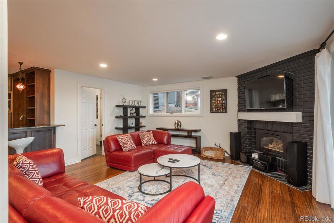
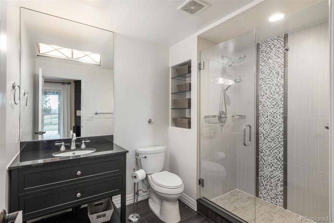
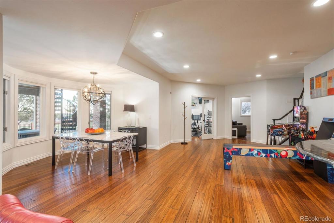
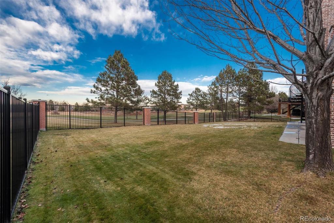
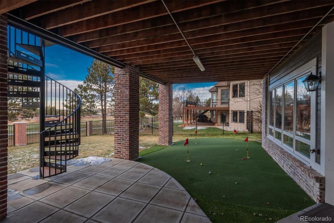
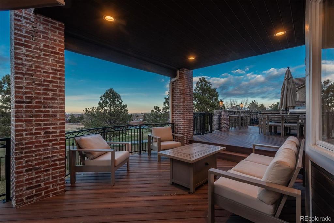
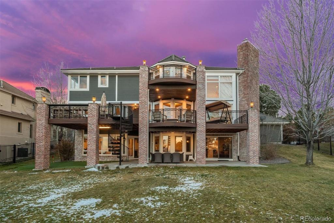
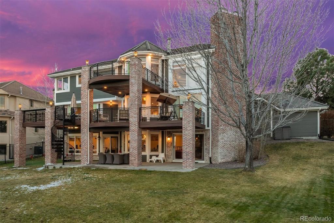


 Menu
Menu
 Schedule a Showing
Schedule a Showing

