9111 S Lost Hill Drive
Lone Tree, CO 80124 — Douglas county
Price
$1,999,000
Sqft
5829.00 SqFt
Baths
5
Beds
5
Description
WISH LIST FULFILLED! Perched in The Summit at Heritage Hills on over a quarter-acre lot, this home is dressed to impress! With over $500,000 in update/remodel work over the past couple years, it is unique in every way and defines a rustic Colorado feel. Inside and out, there's no stone left unturned with attention to every detail. An entertainer's dream, it boasts an Ipe exotic wood wrap-around deck with a knotty pine ceiling. There are multiple seating and dining areas, a BBQ island with a Memphis pellet grill, a fireplace and a hot tub. The water feature is captivating with the lovely sound of six falls and a pond. Open the door to a large foyer, curved staircase with designer carpet and abundant new Brazilian Tigerwood flooring. The living room is an inviting pub with wood beams, wainscoting and a fun vibe. The dining room has direct access through the leaded glass French doors to the deck. The kitchen boasts all new knotty cherry custom cabinets, leathered granite island, matte granite perimeter, 36" Bosch induction cooktop, KitchenAid French door refrigerator, dishwasher and double ovens. The drawer microwave is convenient and the pantry door is a stunning custom feature. The family room is spacious, has a 60" linear gas fireplace and reclaimed wood rare finds for shelves. Upstairs, the primary bedroom is fit for a king with it's own fireplace and seating area but wait until you see the bathroom! Designed to be a spa, it includes handcrafted cabinets, vessel sinks, a two-person, curbless steam shower, a sauna and a gorgeous selection of tile and flooring. Three additional bedrooms, one with an en suite bathroom and two that share a bathroom, complete this level. The finished basement includes a fabulous flex space, currently used as an exercise room, family room, bar, huge guest bedroom, 3/4 bathroom and a woodworking shop. Two furnaces, two A/C units, Navien tankless water system and a water filtration system. Too much to list! Hurry as it won't last long!
Property Level and Sizes
SqFt Lot
11935.00
Lot Features
Audio/Video Controls, Breakfast Nook, Ceiling Fan(s), Entrance Foyer, Five Piece Bath, Granite Counters, High Ceilings, High Speed Internet, Jack & Jill Bath, Kitchen Island, Open Floorplan, Pantry, Primary Suite, Sauna, Smoke Free, Tile Counters, Utility Sink, Walk-In Closet(s), Wet Bar
Lot Size
0.27
Foundation Details
Structural
Basement
Finished,Full,Partial,Sump Pump
Common Walls
No Common Walls
Interior Details
Interior Features
Audio/Video Controls, Breakfast Nook, Ceiling Fan(s), Entrance Foyer, Five Piece Bath, Granite Counters, High Ceilings, High Speed Internet, Jack & Jill Bath, Kitchen Island, Open Floorplan, Pantry, Primary Suite, Sauna, Smoke Free, Tile Counters, Utility Sink, Walk-In Closet(s), Wet Bar
Appliances
Bar Fridge, Convection Oven, Cooktop, Dishwasher, Disposal, Double Oven, Dryer, Microwave, Range Hood, Refrigerator, Self Cleaning Oven, Sump Pump, Tankless Water Heater, Washer, Water Purifier
Laundry Features
In Unit
Electric
Central Air
Flooring
Carpet, Laminate, Tile, Wood
Cooling
Central Air
Heating
Forced Air, Natural Gas
Fireplaces Features
Bedroom, Family Room, Gas Log, Rec/Bonus Room
Utilities
Electricity Connected, Natural Gas Connected
Exterior Details
Features
Barbecue, Fire Pit, Lighting, Private Yard, Rain Gutters, Spa/Hot Tub, Water Feature
Patio Porch Features
Covered,Deck,Front Porch,Wrap Around
Lot View
Mountain(s)
Water
Public
Sewer
Public Sewer
Land Details
PPA
7403703.70
Road Frontage Type
Private Road
Road Responsibility
Private Maintained Road
Road Surface Type
Paved
Garage & Parking
Parking Spaces
1
Parking Features
Concrete, Dry Walled, Floor Coating, Oversized, Storage
Exterior Construction
Roof
Concrete
Construction Materials
Stone, Stucco
Architectural Style
Mountain Contemporary
Exterior Features
Barbecue, Fire Pit, Lighting, Private Yard, Rain Gutters, Spa/Hot Tub, Water Feature
Window Features
Double Pane Windows, Window Coverings, Window Treatments
Security Features
Carbon Monoxide Detector(s),Smoke Detector(s)
Builder Name 1
Celebrity Homes
Builder Source
Public Records
Financial Details
PSF Total
$342.94
PSF Finished
$349.05
PSF Above Grade
$522.34
Previous Year Tax
11543.00
Year Tax
2021
Primary HOA Management Type
Professionally Managed
Primary HOA Name
Heritage Hills HOA
Primary HOA Phone
303-369-0800
Primary HOA Website
https://heritagehillshoa.org
Primary HOA Amenities
Clubhouse,Gated,Park,Playground,Pool,Tennis Court(s)
Primary HOA Fees Included
Trash
Primary HOA Fees
150.00
Primary HOA Fees Frequency
Annually
Primary HOA Fees Total Annual
150.00
Location
Schools
Elementary School
Acres Green
Middle School
Cresthill
High School
Highlands Ranch
Walk Score®
Contact me about this property
Mary Ann Hinrichsen
RE/MAX Professionals
6020 Greenwood Plaza Boulevard
Greenwood Village, CO 80111, USA
6020 Greenwood Plaza Boulevard
Greenwood Village, CO 80111, USA
- (303) 548-3131 (Mobile)
- Invitation Code: new-today
- maryann@maryannhinrichsen.com
- https://MaryannRealty.com
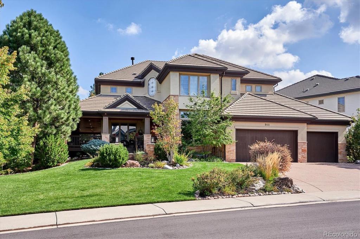
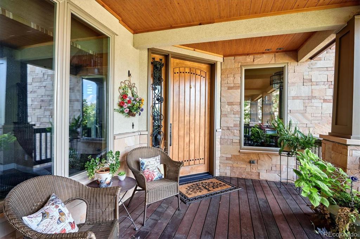
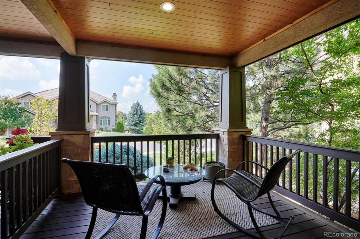
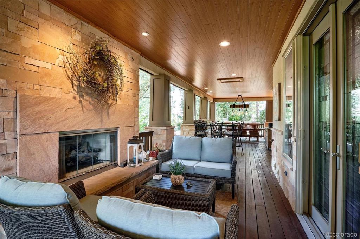
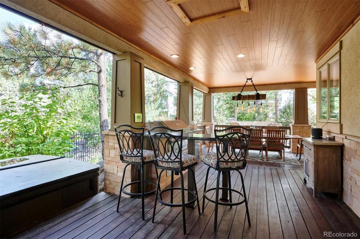
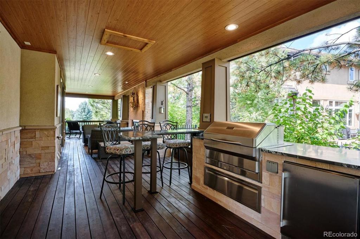
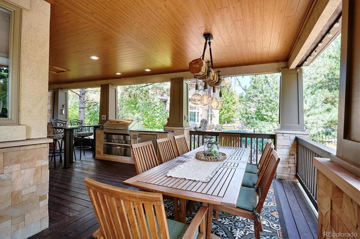
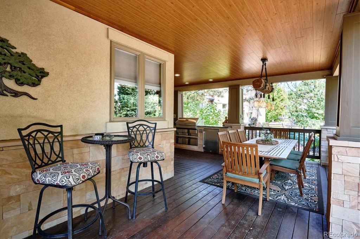
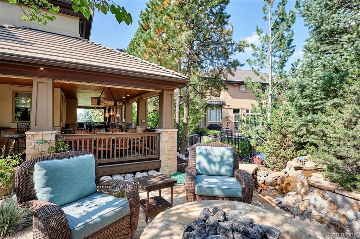
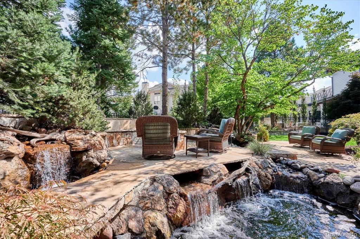
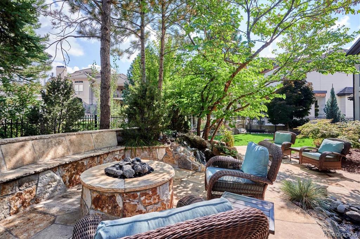
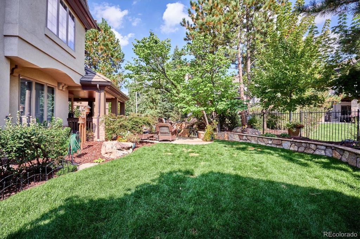
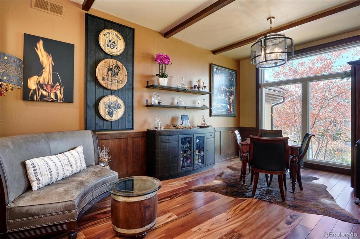
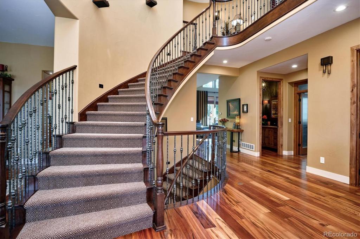
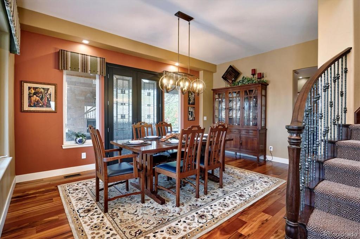
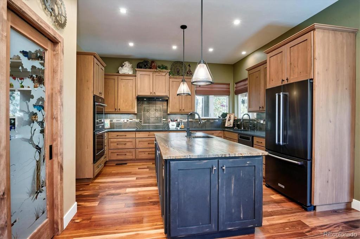
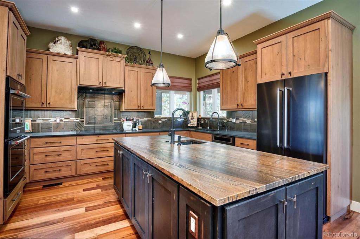
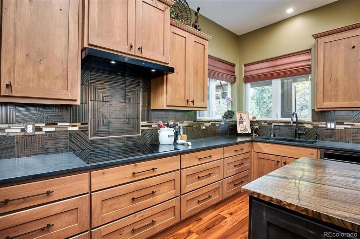
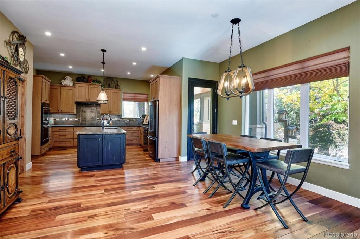
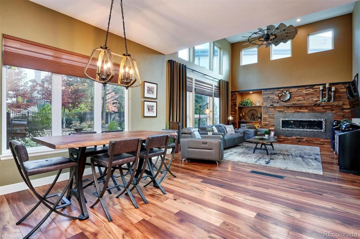
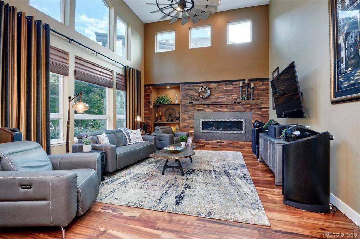
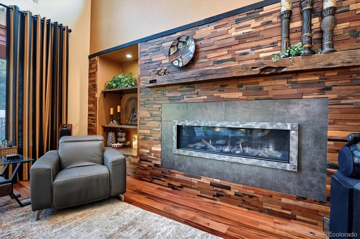
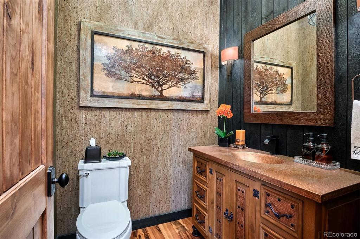
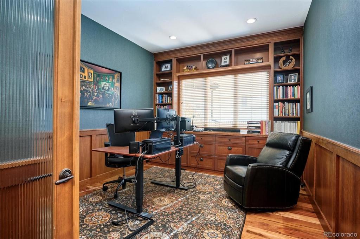
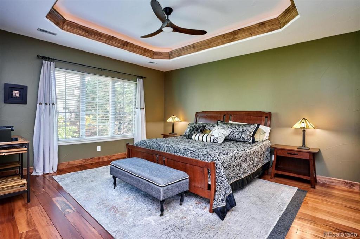
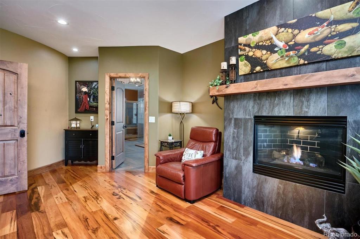
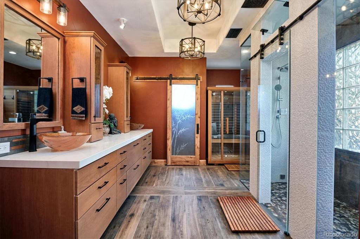
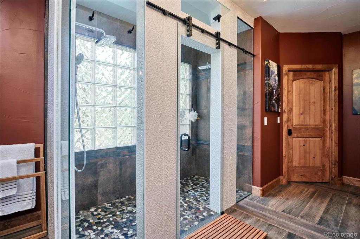
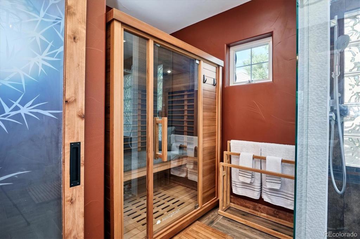
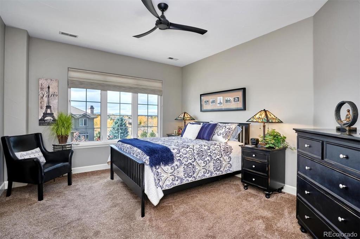
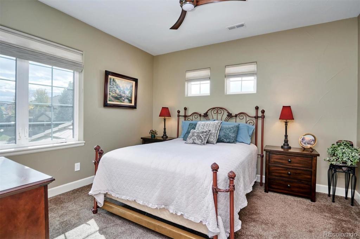
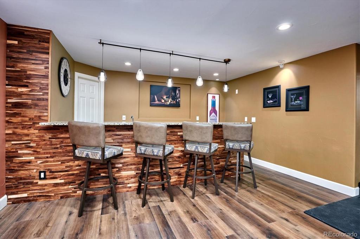
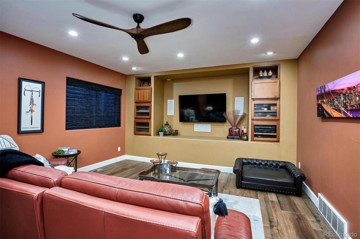
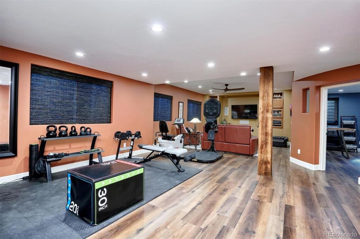
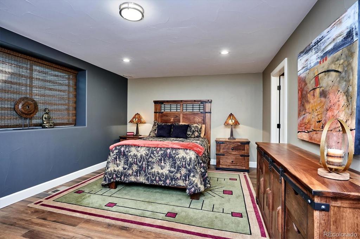
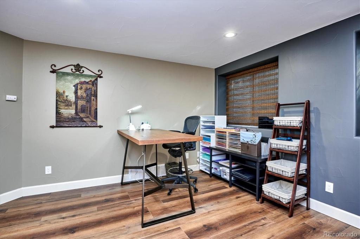
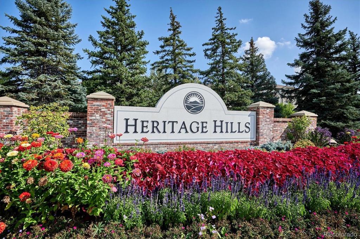
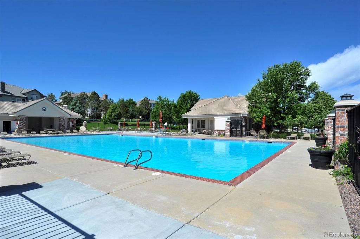
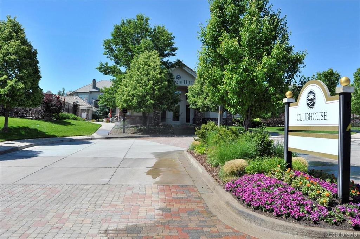
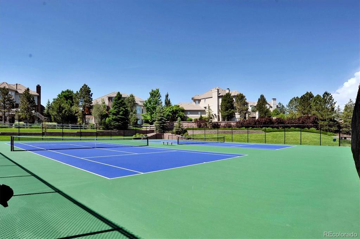


 Menu
Menu
 Schedule a Showing
Schedule a Showing

