9451 E Winding Hill Avenue
Lone Tree, CO 80124 — Douglas county
Price
$6,950
Sqft
5343.00 SqFt
Baths
3
Beds
3
Description
Gorgeous 3br/2.5ba Heritage Hills home in the Overlook for lease. With mountain views from the bedrooms and incredible entertaining spaces on the main floor, this home offers style and charm with a smart layout. A private courtyard with a gas fireplace greets guests and sets the mood as they approach the arched wood front door. The entryway showcases the impressive luxury details--dark hardwoods, rich wood ceiling beams, high ceilings, and hand-troweled walls. The open family room enjoys a large gas fireplace and big windows looking out to the backyard. The formal dining area has access to the private courtyard and the chef’s kitchen, which is incredible. Granite counters, under cabinet lighting, rich dark knotty Alder cabinetry and even a secret walk-in pantry are a treat. High-end stainless-steel appliances including double ovens, 6 burner gas stovetop and dishwasher add style and functionality. A spacious kitchen island can double as an eating space along with the adjoining eating nook that looks to the covered patio and backyard. The beverage center includes a beverage fridge. The patio is plumbed for a hot tub, has security cameras, and is piped for a gas grill. Upstairs, 2 bedrooms share a Jack and Jill-style bathroom with mountain views. A loft with hardwood flooring has a balcony and leads to the upstairs laundry and spacious master suite. The master is a private oasis with an attached bathroom with a large soaking tub, oversized frameless tile shower, and 2 walk-in custom closets. Clean, unfinished basement currently used as a second family room and wired for TV. This home has a 3-car garage, tile roof, stucco, and stone exterior, paver walkways, and driveway and is located in Lone Tree’s sought-after gated community of Heritage Hills. Minutes to light rail, freeways, Sky Ridge Medical Center, Charles Schwab, public and private school options, golf courses, and recreation trails and parks. Dogs considered.
Property Level and Sizes
SqFt Lot
0.00
Lot Features
Breakfast Nook, Built-in Features, Eat-in Kitchen, Entrance Foyer, Five Piece Bath, Granite Counters, Jack & Jill Bathroom, Kitchen Island, Open Floorplan, Pantry, Primary Suite, Smoke Free, Vaulted Ceiling(s), Walk-In Closet(s)
Basement
Unfinished
Interior Details
Interior Features
Breakfast Nook, Built-in Features, Eat-in Kitchen, Entrance Foyer, Five Piece Bath, Granite Counters, Jack & Jill Bathroom, Kitchen Island, Open Floorplan, Pantry, Primary Suite, Smoke Free, Vaulted Ceiling(s), Walk-In Closet(s)
Appliances
Dishwasher, Disposal, Freezer, Microwave, Range Hood, Refrigerator, Self Cleaning Oven, Wine Cooler
Laundry Features
In Unit
Electric
Central Air
Flooring
Carpet, Tile, Wood
Cooling
Central Air
Heating
Forced Air
Exterior Details
Features
Balcony, Private Yard
Lot View
Mountain(s)
Land Details
Garage & Parking
Exterior Construction
Exterior Features
Balcony, Private Yard
Financial Details
Year Tax
0
Primary HOA Amenities
Clubhouse, Gated, Park, Playground, Pool, Tennis Court(s), Trail(s)
Primary HOA Fees
0.00
Location
Schools
Elementary School
Acres Green
Middle School
Cresthill
High School
Highlands Ranch
Walk Score®
Contact me about this property
Mary Ann Hinrichsen
RE/MAX Professionals
6020 Greenwood Plaza Boulevard
Greenwood Village, CO 80111, USA
6020 Greenwood Plaza Boulevard
Greenwood Village, CO 80111, USA
- Invitation Code: new-today
- maryann@maryannhinrichsen.com
- https://MaryannRealty.com
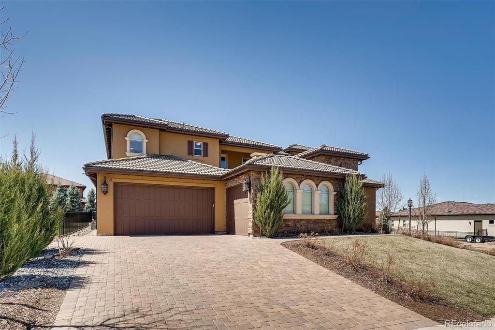
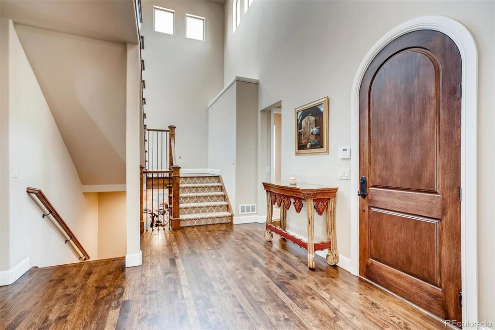
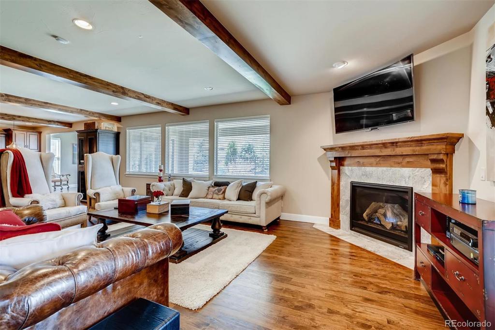
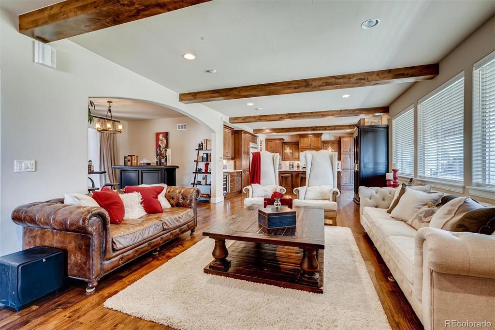
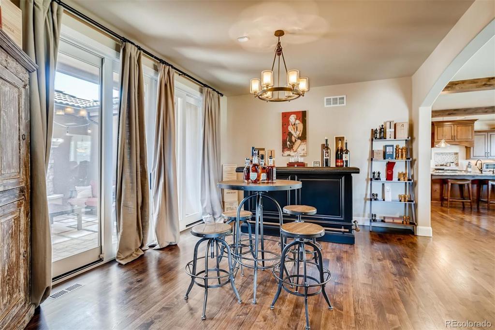
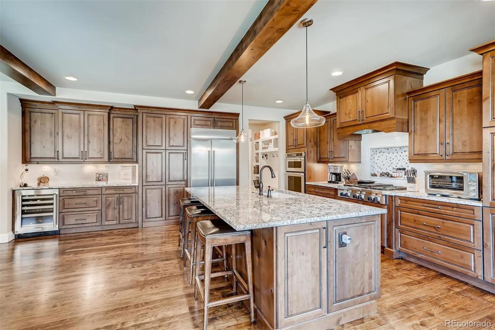
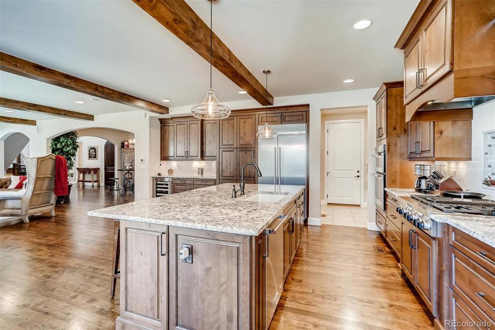
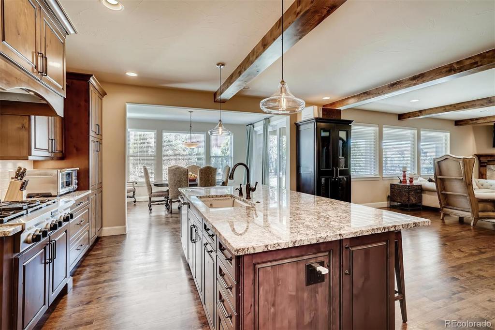
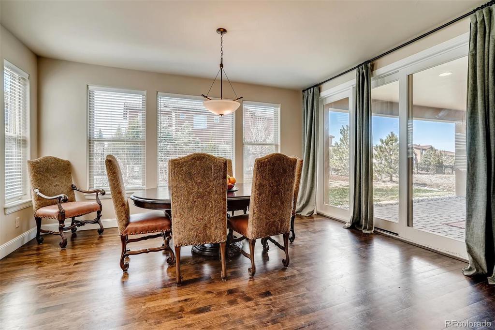
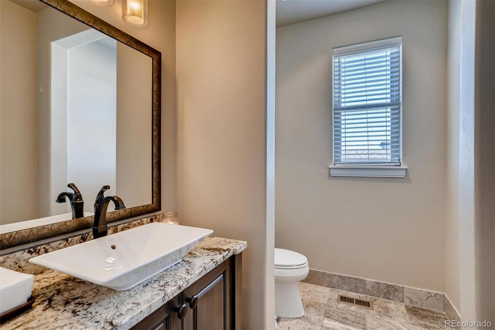
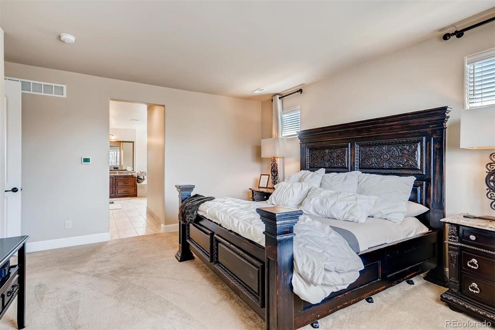
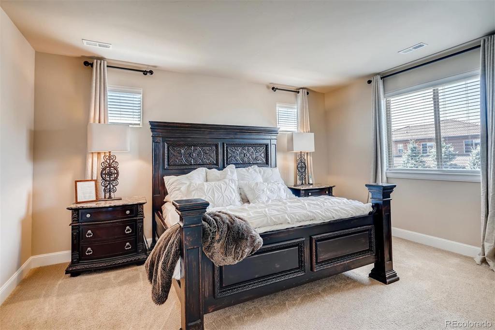
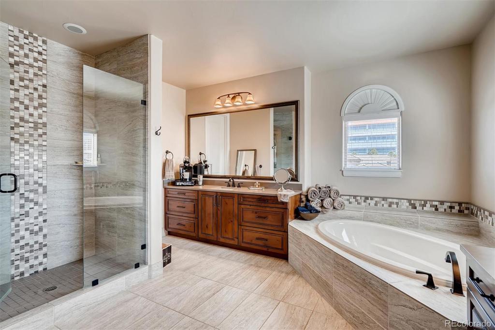
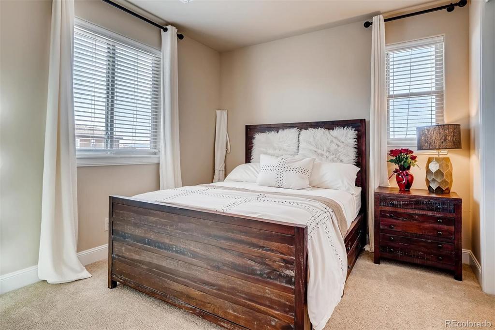
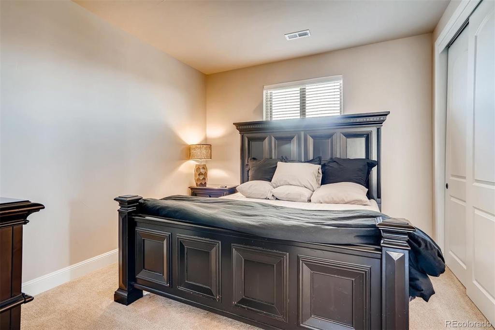
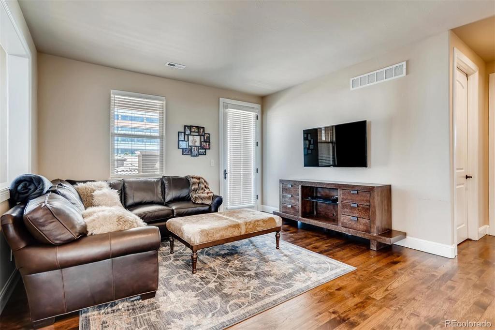
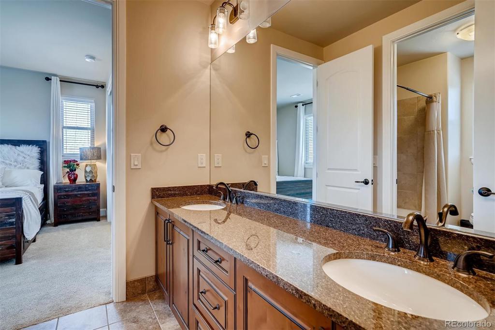
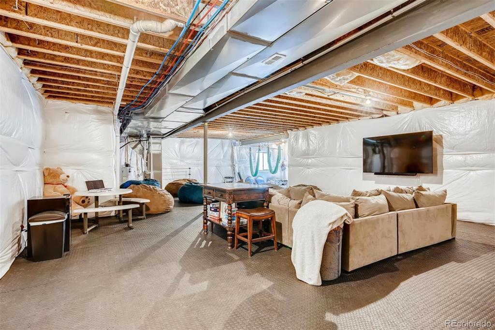
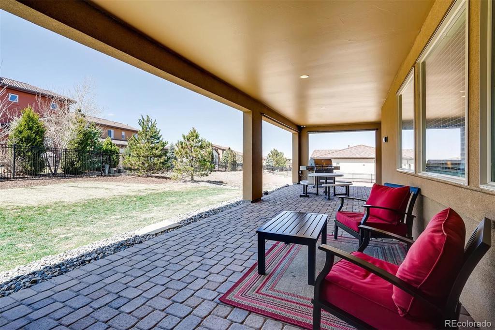
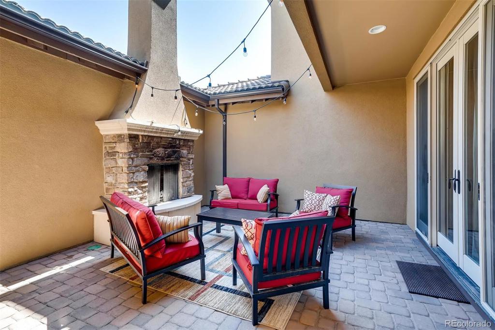
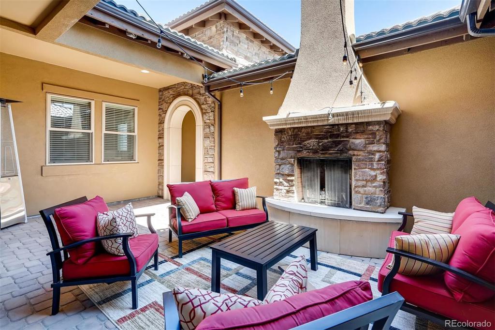
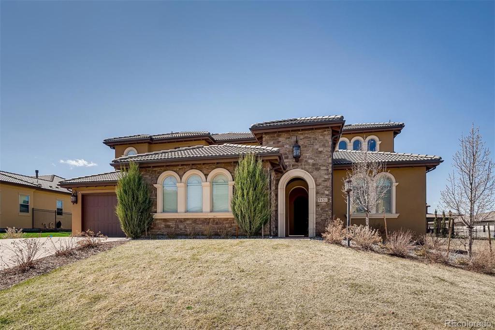


 Menu
Menu
 Schedule a Showing
Schedule a Showing

