9494 Vista Hill Lane
Lone Tree, CO 80124 — Douglas county
Price
$1,999,000
Sqft
6888.00 SqFt
Baths
8
Beds
7
Description
The seller has priced this property to sell! Bring all offers. Heritage Hills Luxury, former model home has a room for everything and is loaded with top end options. Designer finishes include rustic reclaimed wood flooring, extensive custom tile work, upgraded windows, doors, hardware and fixtures. Italian country style exterior. features heated paver driveway, courtyard, patios and walks, and a tile roof. Outdoor living space abounds with a unique sunken interior courtyard complete with fireplace and fountain, an al-fresco dining area at the center of the main level, and back patio complete with pizza oven, built-in grill and dining space. The main level features a casita with private entry, living space, full bathroom, and a balcony overlooking the interior courtyard. The gourmet kitchen is open to the breakfast nook, great room and back patio and boasts a walk-in pantry, decorative tile work, commercial-grade appliances. The great room offers a beamed ceiling, stone fireplace and direct access via sliding doors to the covered al-fresco dining area. Just off the great room is a guest suite with full bathroom. Also located on the main level is a secluded study with floor-to-ceiling custom paneling and built-in desk. Cozy up in the library complete with built-in bookcases. The upper level loft opens to a balcony overlooking the courtyard. A serene master suite features a spacious bath complete with his-and-her closets and vanities, a large soaking tub, shower room, and direct access to the laundry room. The upper level offers 3 additional bedrooms, with private baths. The wine room with stone walls is creatively positioned as a feature on the stairs that lead to the finished basement, offering additional living options. The open basement is an entertainer’s dream with its walk-behind wet bar, multiple sets of sliding doors leading to the sunken courtyard, and large recreation room. The basement also includes an exercise room and full bathroom.
Property Level and Sizes
SqFt Lot
10149.00
Lot Features
Built-in Features, Butcher Counters, Ceiling Fan(s), Entrance Foyer, Five Piece Bath, Granite Counters, High Ceilings, Kitchen Island, Pantry, Primary Suite, Smoke Free, Walk-In Closet(s), Wet Bar
Lot Size
0.23
Foundation Details
Slab
Basement
Finished, Full, Interior Entry, Sump Pump, Walk-Out Access
Common Walls
No Common Walls
Interior Details
Interior Features
Built-in Features, Butcher Counters, Ceiling Fan(s), Entrance Foyer, Five Piece Bath, Granite Counters, High Ceilings, Kitchen Island, Pantry, Primary Suite, Smoke Free, Walk-In Closet(s), Wet Bar
Appliances
Cooktop, Dishwasher, Disposal, Double Oven, Microwave, Oven, Range Hood
Laundry Features
In Unit
Electric
Central Air
Flooring
Brick, Carpet, Tile, Wood
Cooling
Central Air
Heating
Forced Air, Natural Gas
Fireplaces Features
Gas, Gas Log, Great Room, Outside
Utilities
Cable Available, Electricity Connected, Natural Gas Connected, Phone Available
Exterior Details
Features
Balcony, Gas Grill, Lighting, Private Yard, Rain Gutters
Lot View
City, Mountain(s)
Water
Public
Sewer
Public Sewer
Land Details
Road Frontage Type
Public
Road Responsibility
Public Maintained Road
Road Surface Type
Paved
Garage & Parking
Parking Features
Concrete, Driveway-Brick, Driveway-Heated, Dry Walled, Finished
Exterior Construction
Roof
Concrete
Construction Materials
Frame, Stone, Stucco, Wood Siding
Exterior Features
Balcony, Gas Grill, Lighting, Private Yard, Rain Gutters
Window Features
Double Pane Windows
Security Features
Carbon Monoxide Detector(s), Smoke Detector(s)
Builder Name 1
Celebrity Homes
Builder Source
Public Records
Financial Details
Previous Year Tax
16242.00
Year Tax
2023
Primary HOA Name
Maximum Property Management, Inc.
Primary HOA Phone
303-369-0800
Primary HOA Amenities
Clubhouse, Gated, Park, Playground, Pool, Tennis Court(s)
Primary HOA Fees
180.00
Primary HOA Fees Frequency
Annually
Location
Schools
Elementary School
Acres Green
Middle School
Cresthill
High School
Highlands Ranch
Walk Score®
Contact me about this property
Mary Ann Hinrichsen
RE/MAX Professionals
6020 Greenwood Plaza Boulevard
Greenwood Village, CO 80111, USA
6020 Greenwood Plaza Boulevard
Greenwood Village, CO 80111, USA
- (303) 548-3131 (Mobile)
- Invitation Code: new-today
- maryann@maryannhinrichsen.com
- https://MaryannRealty.com
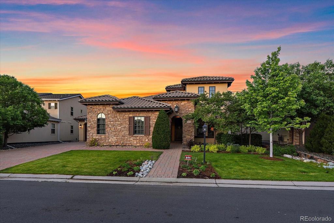
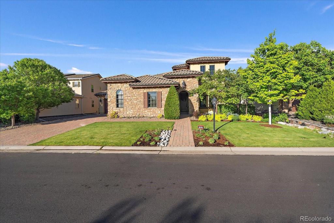
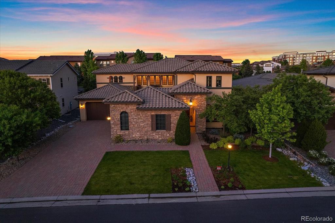
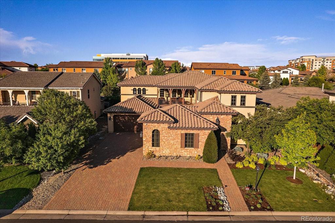
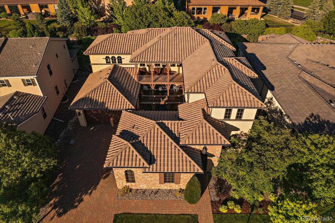
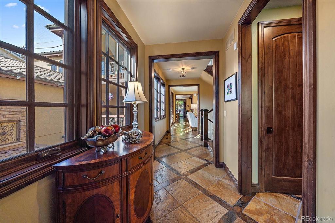
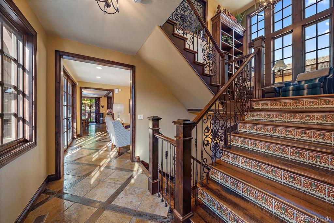
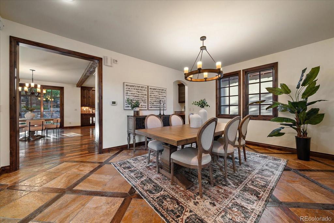
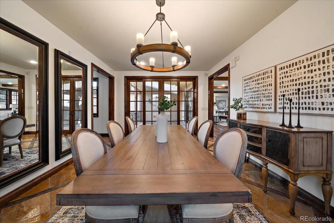
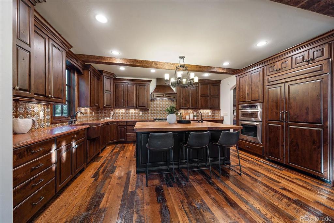
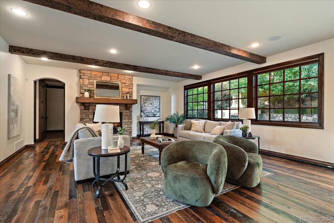
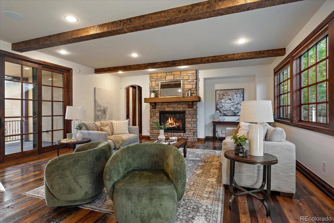
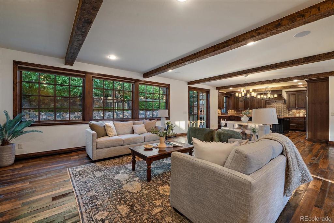
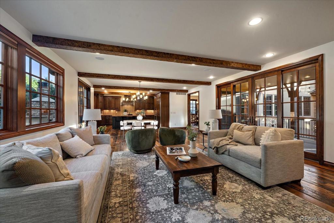
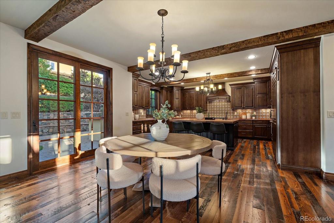
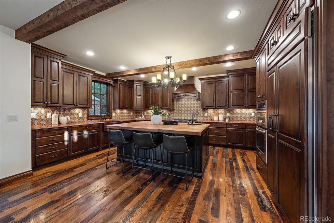
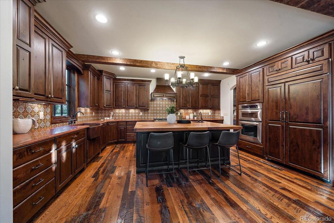
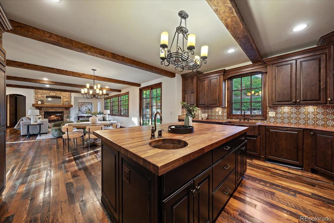
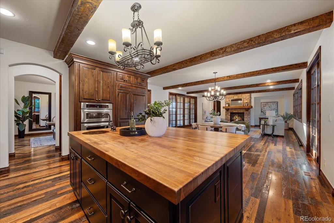
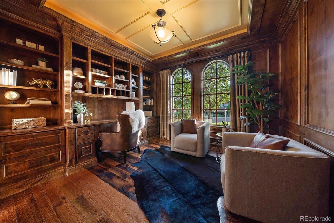
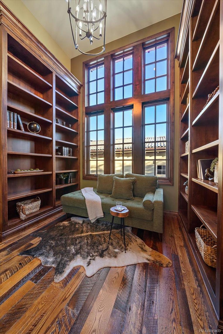
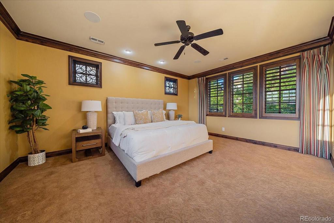
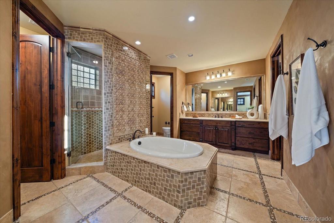
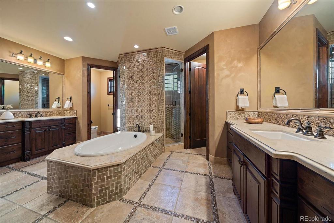
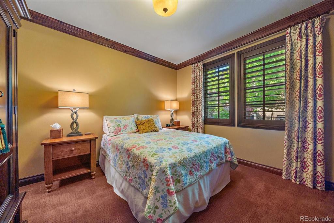
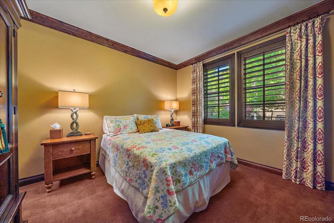
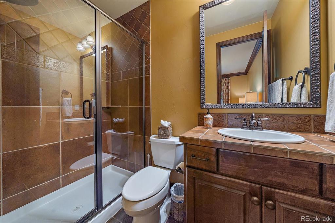
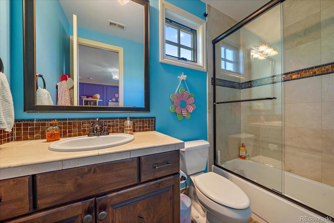
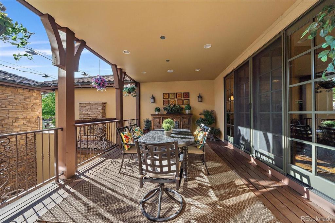
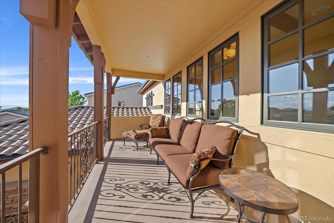
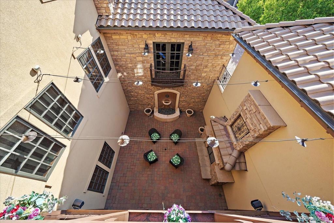
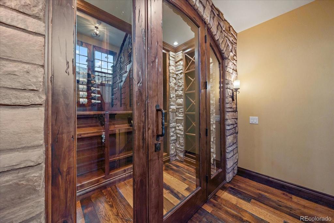
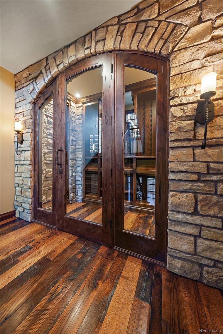
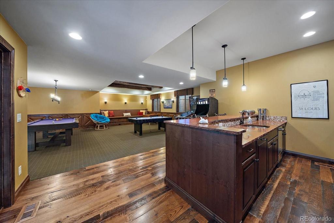
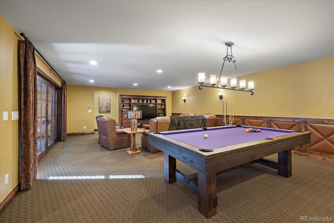
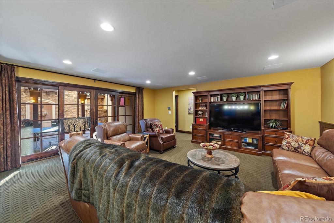
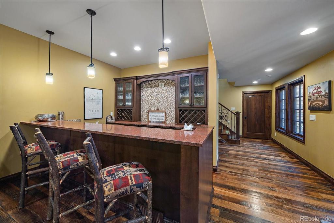
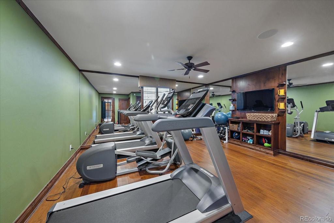
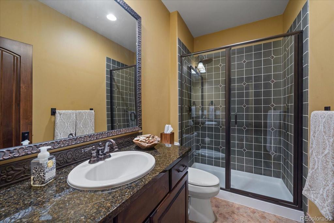
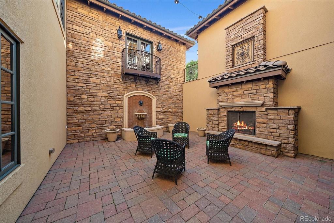
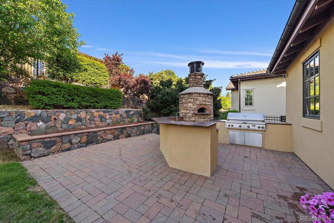
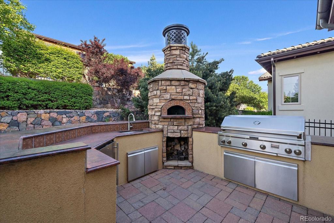
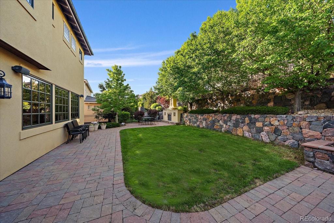
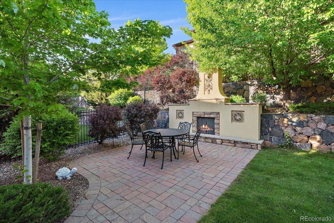
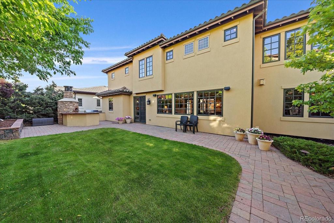
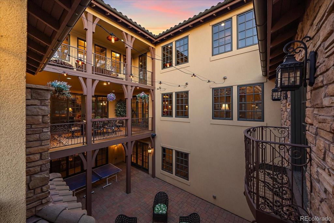
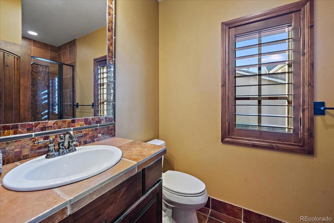
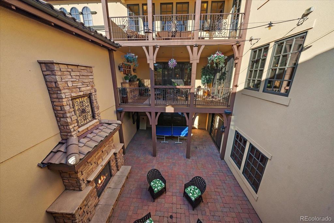
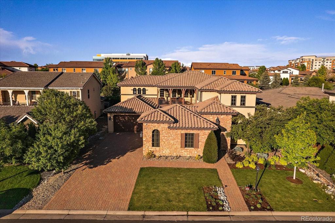
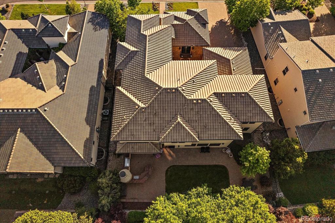


 Menu
Menu


