9555 Silent Hills Lane
Lone Tree, CO 80124 — Douglas county
Price
$3,250,000
Sqft
7832.00 SqFt
Baths
8
Beds
5
Description
Come visit Heritage Hill's Most Beautiful Residence Tucked in a Treed Lot on a Private Cul-De-Sac. This home is STUNNING!!! Not one thing not thought of in this True Custom Residence. (Former Architect's Residence) From the Minute You Enter You will Discover the Discerning Taste of The Current Resident. Completely Custom Through-Out with No Other Residence Like it! Over 5100 Square Feet Above Ground, It is a Home For a Large Family to Love and Enjoy! The Outside is a Showstopping Designer Dream. From The Pergola Patio off the Dining Room With Custom Stone Fireplace, to the Fabulous Covered Patio with Built-In Grill onto the Flagstone Patio with Hot-Tub and Two Separate Fenced Yards! (One is for Your Furry Pets) The interior has SO many Upgrades and Custom Finishes Through-out That One is going to Have to See to Believe. Custom Built-In Features are Just a Minor Accent to The Custom Lighting, Draperies, Cabinetry and Finishes. There is Even A Custom Stone Stairwell Accented with Fabulous Iron Railing. This One Has It All! The Upstairs Boasts Three Bedrooms and a Custom Loft/Study For Your Students Needs! Each Bedroom in This Home Has It's Own En-Suite Bath! Great for Family or Guests! There is THREE Powder Rooms! Each With It's Own Custom Tile and Vanities. The Upstairs Primary Bedroom is Fit for a King! HUGE Bathroom with Custom Tile and Steam Shower! The Basement is Second to None for Entertaining! Custom Bar also has a Walk-In Huge Wine Cellar. There is a Family Room for Gatherings, Two Bedrooms (Each with En Suite Baths, a Powder Room, Game Room, Gym, Harry Potter Playroom Under the Stairwell and TONSof Storage in the Utility Room.
Property Level and Sizes
SqFt Lot
17293.00
Lot Features
Breakfast Bar, Built-in Features, Ceiling Fan(s), Entrance Foyer, Five Piece Bath, Granite Counters, High Ceilings, Kitchen Island, Open Floorplan, Pantry, Primary Suite, Smoke Free, Walk-In Closet(s), Wet Bar
Lot Size
0.40
Foundation Details
Structural
Basement
Partial
Interior Details
Interior Features
Breakfast Bar, Built-in Features, Ceiling Fan(s), Entrance Foyer, Five Piece Bath, Granite Counters, High Ceilings, Kitchen Island, Open Floorplan, Pantry, Primary Suite, Smoke Free, Walk-In Closet(s), Wet Bar
Appliances
Bar Fridge, Convection Oven, Dishwasher, Disposal, Double Oven, Dryer, Microwave, Range, Range Hood, Refrigerator, Washer
Electric
Central Air
Flooring
Carpet, Tile, Wood
Cooling
Central Air
Heating
Forced Air
Fireplaces Features
Basement, Bedroom, Family Room, Living Room, Outside, Primary Bedroom
Exterior Details
Features
Lighting, Private Yard
Water
Public
Sewer
Public Sewer
Land Details
Road Responsibility
Public Maintained Road
Road Surface Type
Paved
Garage & Parking
Exterior Construction
Roof
Concrete
Construction Materials
Frame, Other
Exterior Features
Lighting, Private Yard
Window Features
Window Coverings
Security Features
Carbon Monoxide Detector(s), Smart Cameras
Builder Source
Public Records
Financial Details
Previous Year Tax
15071.00
Year Tax
2022
Primary HOA Name
Heritage Hills
Primary HOA Phone
720-316-4947
Primary HOA Amenities
Clubhouse, Gated, Playground, Pool, Tennis Court(s)
Primary HOA Fees
185.00
Primary HOA Fees Frequency
Annually
Location
Schools
Elementary School
Acres Green
Middle School
Cresthill
High School
Highlands Ranch
Walk Score®
Contact me about this property
Mary Ann Hinrichsen
RE/MAX Professionals
6020 Greenwood Plaza Boulevard
Greenwood Village, CO 80111, USA
6020 Greenwood Plaza Boulevard
Greenwood Village, CO 80111, USA
- (303) 548-3131 (Mobile)
- Invitation Code: new-today
- maryann@maryannhinrichsen.com
- https://MaryannRealty.com
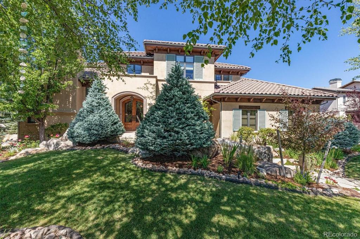
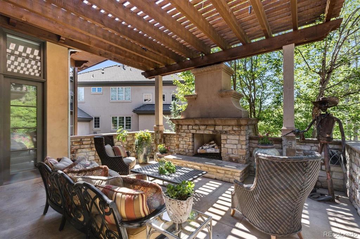
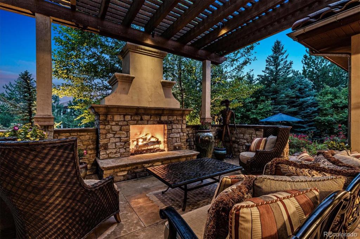
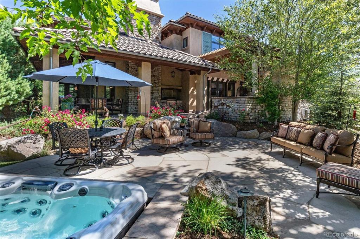
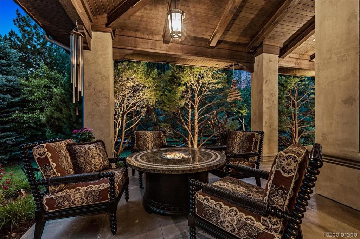
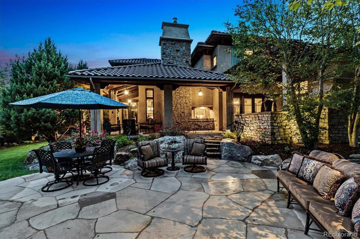
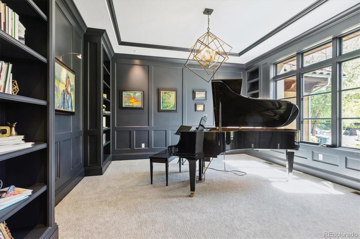
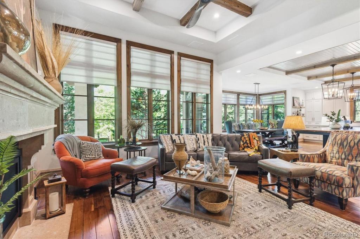
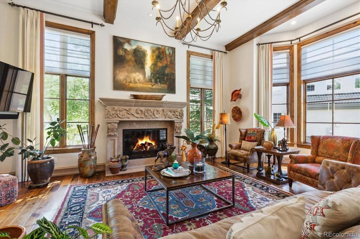
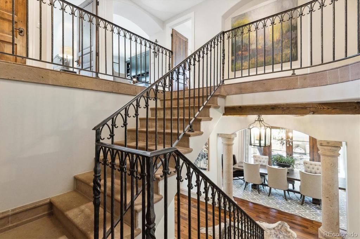
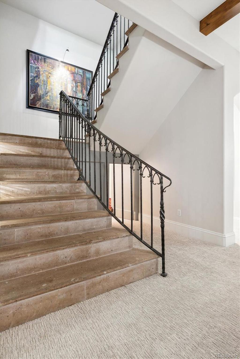
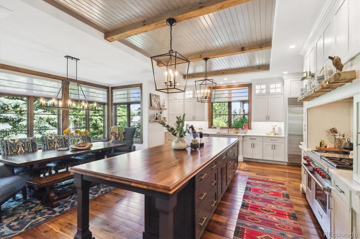
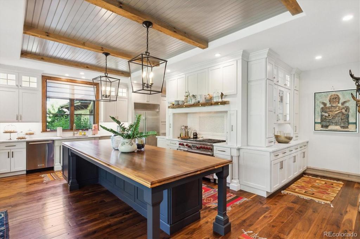
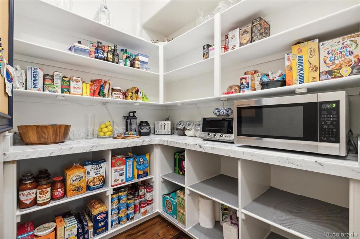
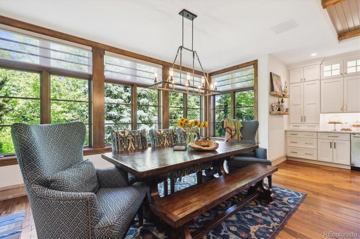
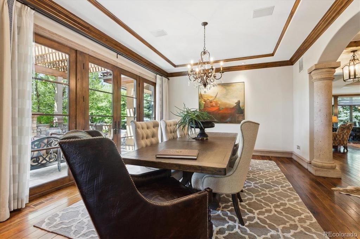
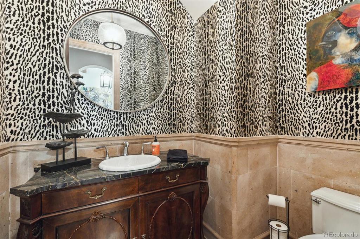
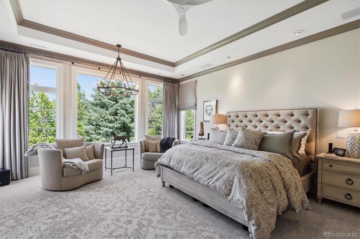
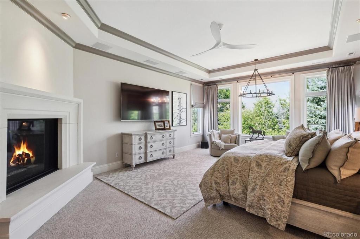
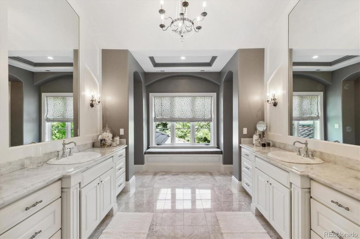
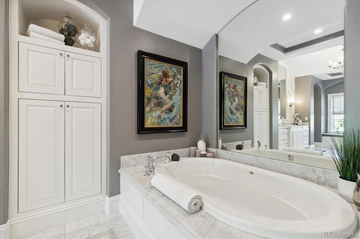
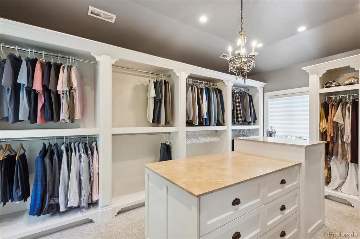
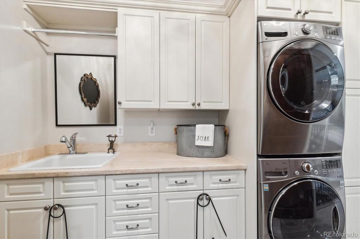
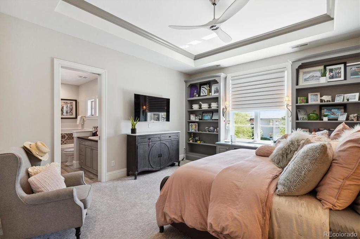
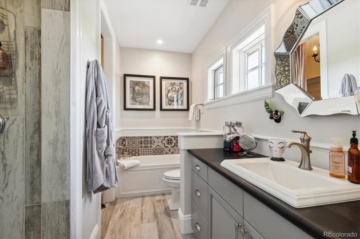
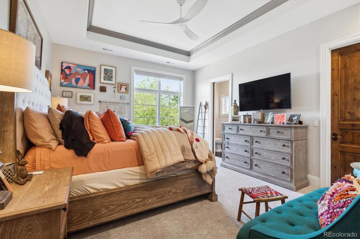
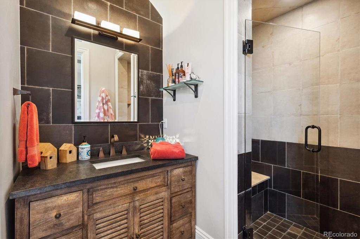
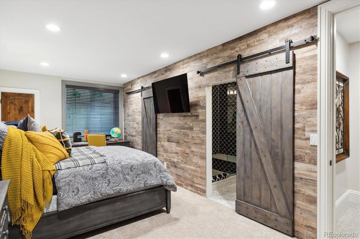
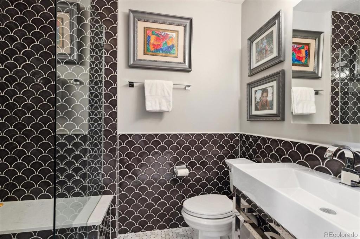
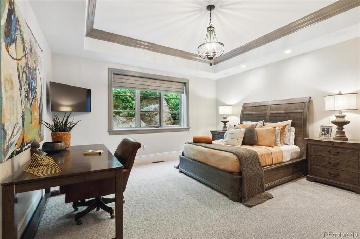
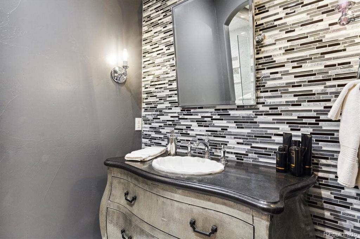
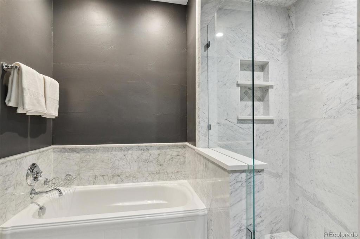
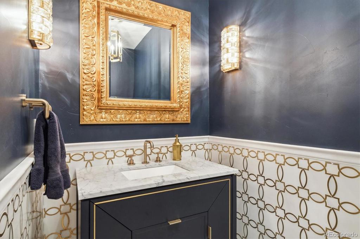
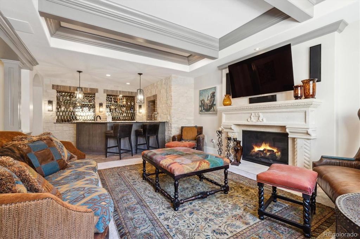
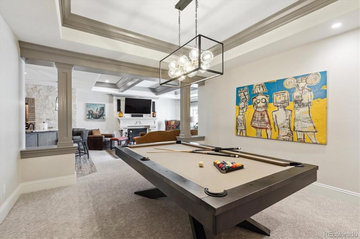
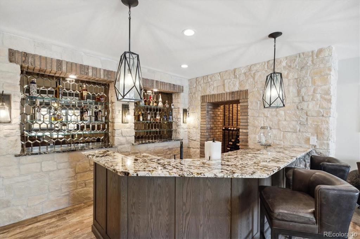
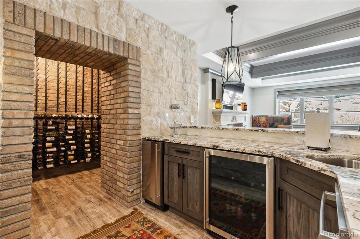
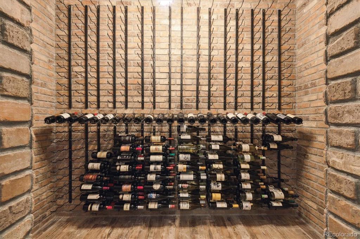
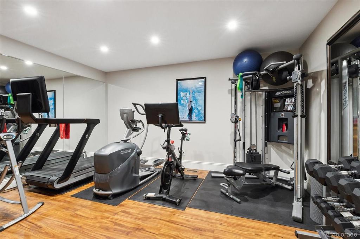
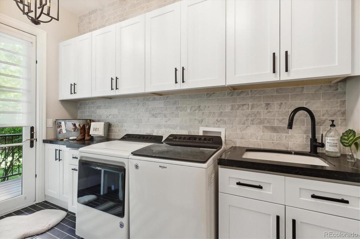


 Menu
Menu
 Schedule a Showing
Schedule a Showing

