9628 Aspen Hill Circle
Lone Tree, CO 80124 — Douglas county
Price
$1,495,000
Sqft
4679.00 SqFt
Baths
5
Beds
5
Description
Don’t miss this opportunity to own this recently remodeled/updated 5 bedroom, 2 story home in the gated Heritage Hills community. You'll love the designer finishes including Anne Sacks tiles, Restoration Hardware lighting, and high end granite. Upon entry you are welcomed by beautifully refinished hickory floors, a custom stairway with steel/wood railing and designer lighting. The study has a custom “partners desk” and built in cabinets/shelves. The gourmet kitchen features custom Tharp cabinetry with soft close drawers, a stainless Electrolux 30” Fridge/Freezer, slab granite countertops with waterfall edges, a massive island (perfect for entertaining), 2 sinks with touch faucets, 2 dishwashers, a stainless double oven, a gas cooktop, a microwave drawer and a trash compactor. The vaulted great room has a beautiful stone TV wall with linear gas fireplace and custom walnut mantle. The Primary suite on level 2 has a vaulted ceiling, designer chandelier and sitting area. The updated 5-piece bathroom includes floor to ceiling tile, radiant heated tile floors, his/her vanities, a large spa-sized shower with double heads, a stand alone tub and custom closets. The rest of the second floor includes 3 secondary bedrooms and 2 full baths. All bedrooms have custom closets and plush, upgraded carpet and pad. The finished garden level/daylight basement has a large recreation room, a guest bedroom, a full bath and finished storage space. The attached 3-car HEATED garage includes insulated doors, epoxy floors and storage cabinets. Other notable features - tankless water heater, 2 furnaces/ACs (main level zoned), radon mitigation system, Rachio smart irrigation control, fresh interior paint and refinished hardwood floors. Neighborhood amenities include 2 pools, 4 tennis courts and 6 pickle ball courts! Close proximity to I-25, C470, shopping, dining, and trails to the great outdoors. Remodeling a home with finishes like this would cost you over $500k and take 6 months! Why wait? Come see it Today!
Property Level and Sizes
SqFt Lot
8276.40
Lot Features
Breakfast Nook, Built-in Features, Eat-in Kitchen, Entrance Foyer, Five Piece Bath, Granite Counters, High Ceilings, High Speed Internet, Jack & Jill Bath, Kitchen Island, Open Floorplan, Primary Suite, Radon Mitigation System, Smoke Free, Solid Surface Counters, Utility Sink, Vaulted Ceiling(s), Walk-In Closet(s), Wired for Data
Lot Size
0.19
Foundation Details
Structural
Basement
Daylight,Finished,Partial,Sump Pump
Base Ceiling Height
9'
Interior Details
Interior Features
Breakfast Nook, Built-in Features, Eat-in Kitchen, Entrance Foyer, Five Piece Bath, Granite Counters, High Ceilings, High Speed Internet, Jack & Jill Bath, Kitchen Island, Open Floorplan, Primary Suite, Radon Mitigation System, Smoke Free, Solid Surface Counters, Utility Sink, Vaulted Ceiling(s), Walk-In Closet(s), Wired for Data
Appliances
Convection Oven, Cooktop, Dishwasher, Disposal, Double Oven, Freezer, Gas Water Heater, Humidifier, Microwave, Oven, Range, Range Hood, Refrigerator, Sump Pump, Tankless Water Heater, Trash Compactor, Water Softener
Electric
Central Air
Flooring
Carpet, Tile, Wood
Cooling
Central Air
Heating
Forced Air, Radiant
Fireplaces Features
Gas, Great Room
Utilities
Cable Available, Electricity Connected, Internet Access (Wired), Natural Gas Connected, Phone Connected
Exterior Details
Features
Gas Valve, Private Yard, Rain Gutters, Smart Irrigation
Patio Porch Features
Deck,Front Porch
Water
Public
Sewer
Public Sewer
Land Details
PPA
7631578.95
Road Frontage Type
Public Road
Road Responsibility
Public Maintained Road
Road Surface Type
Paved
Garage & Parking
Parking Spaces
1
Parking Features
Concrete, Dry Walled, Finished, Floor Coating, Heated Garage, Insulated, Lighted, Storage
Exterior Construction
Roof
Concrete
Construction Materials
Brick, Frame, Stucco
Architectural Style
Traditional
Exterior Features
Gas Valve, Private Yard, Rain Gutters, Smart Irrigation
Window Features
Double Pane Windows, Window Coverings
Security Features
Carbon Monoxide Detector(s),Radon Detector,Security System,Smart Cameras,Smoke Detector(s),Video Doorbell
Builder Name 1
Genesee Builders
Builder Source
Public Records
Financial Details
PSF Total
$309.90
PSF Finished
$311.03
PSF Above Grade
$480.13
Previous Year Tax
7350.00
Year Tax
2021
Primary HOA Management Type
Professionally Managed
Primary HOA Name
Heritage Hills HOA
Primary HOA Phone
303-779-4525
Primary HOA Website
heritagehillshoa.org
Primary HOA Amenities
Clubhouse,Gated,Playground,Pool,Tennis Court(s)
Primary HOA Fees Included
Maintenance Grounds
Primary HOA Fees
180.00
Primary HOA Fees Frequency
Annually
Primary HOA Fees Total Annual
180.00
Location
Schools
Elementary School
Acres Green
Middle School
Cresthill
High School
Highlands Ranch
Walk Score®
Contact me about this property
Mary Ann Hinrichsen
RE/MAX Professionals
6020 Greenwood Plaza Boulevard
Greenwood Village, CO 80111, USA
6020 Greenwood Plaza Boulevard
Greenwood Village, CO 80111, USA
- (303) 548-3131 (Mobile)
- Invitation Code: new-today
- maryann@maryannhinrichsen.com
- https://MaryannRealty.com
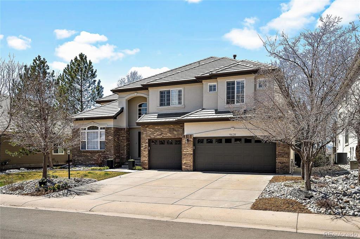
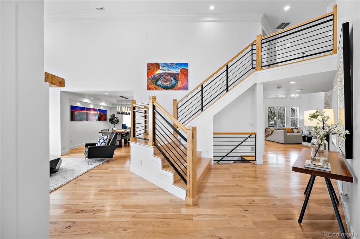
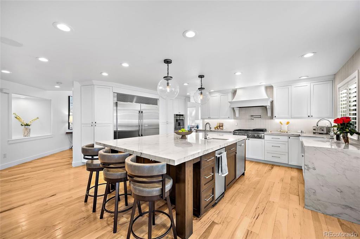
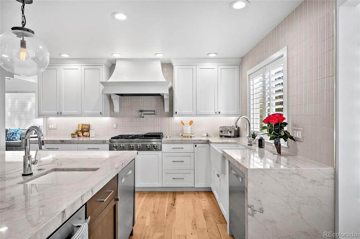
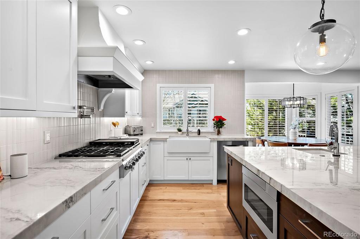
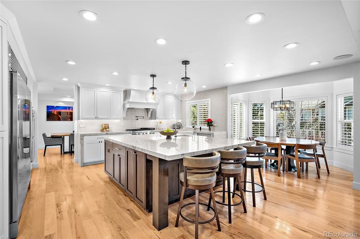
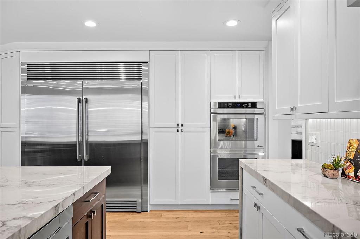
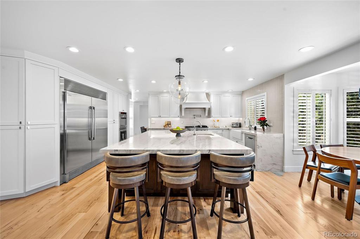
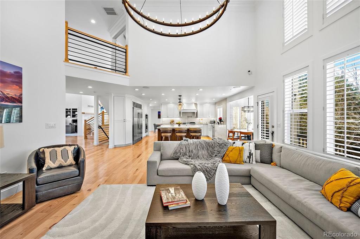
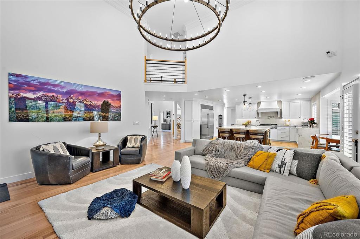
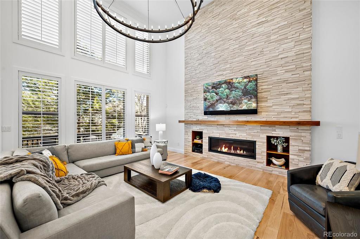
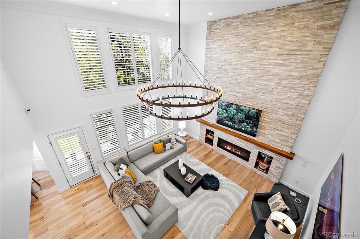
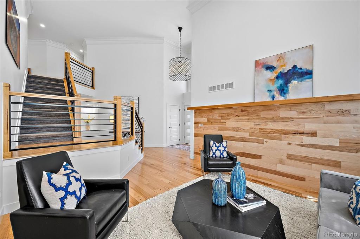
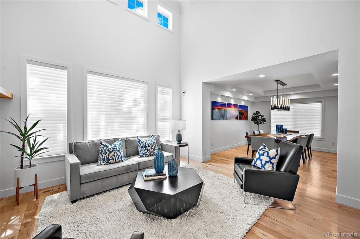
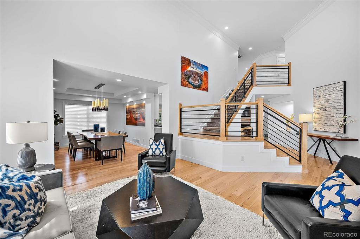
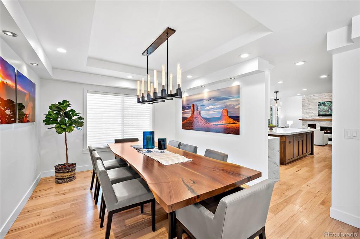
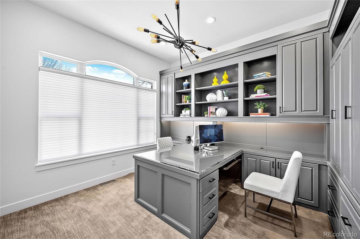
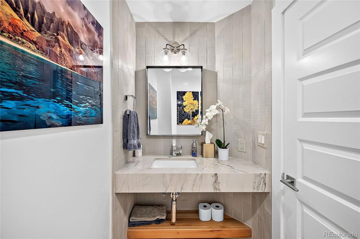
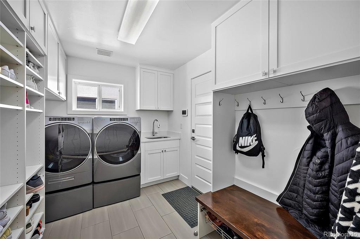
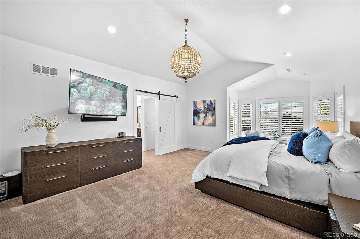
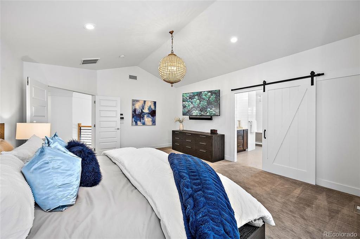
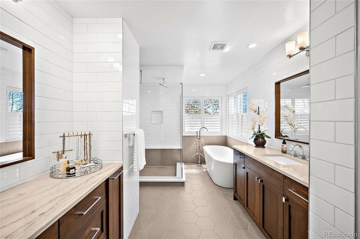
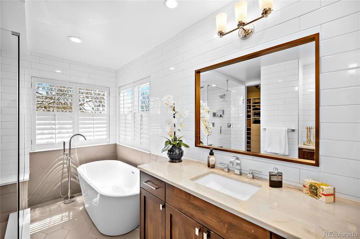
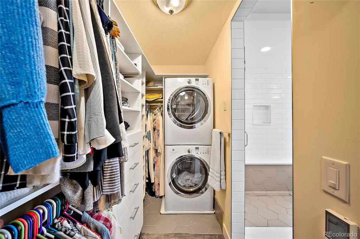
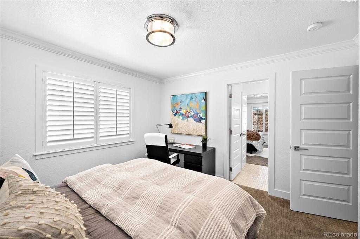
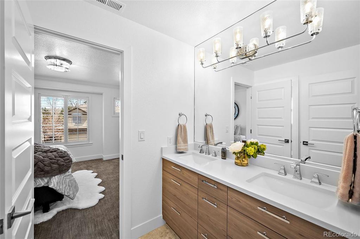
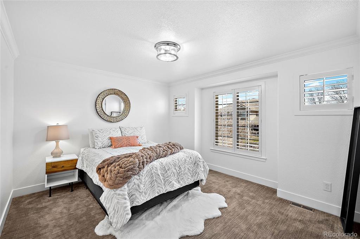
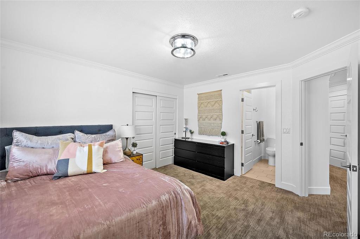
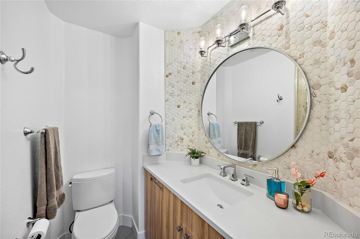
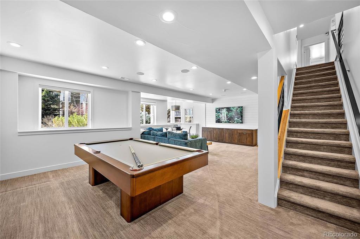
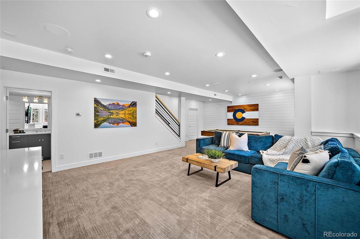
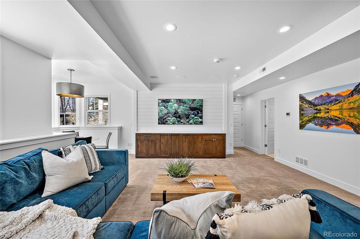
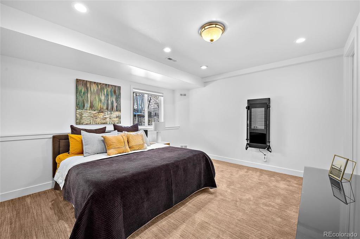
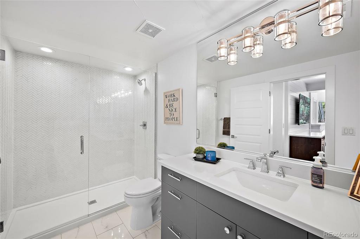
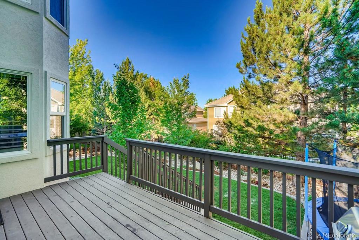
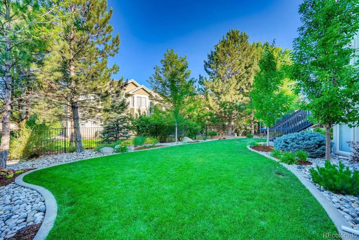
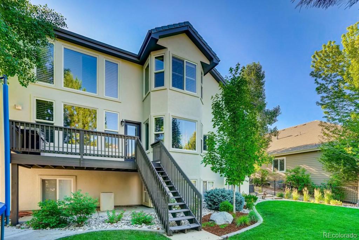
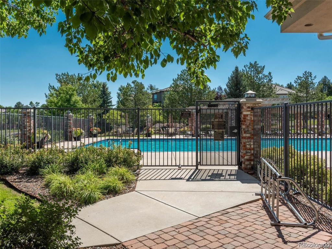
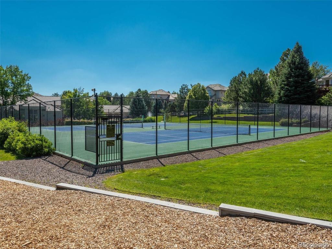
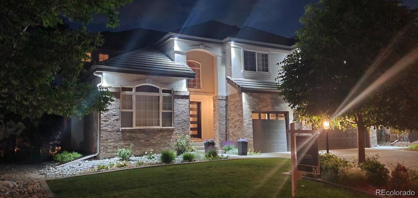


 Menu
Menu


