9755 Sunset Hill Place
Lone Tree, CO 80124 — Douglas county
Price
$1,250,000
Sqft
4513.00 SqFt
Baths
5
Beds
4
Description
Gorgeously maintained both inside and out, this Heritage Hills stunner in a gated community offers a brilliant functional floor plan with high-end finishes throughout! Spanning over 4500’ of living space, this magnification residence is graced by soaring 2-story ceilings with wall-to-wall windows to let in an abundance of natural light in the main level's grand open layout. Fabulous gourmet chef kitchen boasting a Jenn-air 6-burner gas cooktop, butler’s pantry with wine fridge, walk-in pantry, a plethora of warm wood cabinetry, and a grand center eat-in island with sleek granite countertops. Enjoy the convenience of a main-level primary retreat with a cozy gas-burning fireplace and luxurious 5-piece en-suite bath, and a private office with a pretty glass door entry. The upper level features two large bedrooms both with en-suite baths, and a recently finished spacious bonus room with a glass French door entry, built-in cabinets and desk, and a door to a private balcony to take in the serene mountain views. Incredible finished basement with an expansive family room with wet bar, wonderful gym with rubber mat floors and mirrored wall, and a bonus bedroom with nearby bath that’s great for guests’ privacy. Enjoy newer carpeting and hardwood floors. Tranquil backyard oasis with an abundance of mature trees that keep the home very private, pergola with grapevines, and a large patio with a built-in fire pit and bench seating! Superb location with quick access to Lincoln Ave’s vast array of shopping, restaurants, open space, and I-25 and C-470 to quickly get your downtown or the mountains with ease! This show-stopper is move-in ready and waiting for you to call it home!
Property Level and Sizes
SqFt Lot
8146.00
Lot Features
Ceiling Fan(s), Entrance Foyer, Five Piece Bath, Granite Counters, High Ceilings, High Speed Internet, Kitchen Island, Open Floorplan, Pantry, Primary Suite, Radon Mitigation System, Solid Surface Counters, Stone Counters, Tile Counters, Vaulted Ceiling(s), Walk-In Closet(s), Wet Bar
Lot Size
0.19
Basement
Crawl Space, Full, Partial
Interior Details
Interior Features
Ceiling Fan(s), Entrance Foyer, Five Piece Bath, Granite Counters, High Ceilings, High Speed Internet, Kitchen Island, Open Floorplan, Pantry, Primary Suite, Radon Mitigation System, Solid Surface Counters, Stone Counters, Tile Counters, Vaulted Ceiling(s), Walk-In Closet(s), Wet Bar
Appliances
Bar Fridge, Cooktop, Dishwasher, Disposal, Dryer, Gas Water Heater, Microwave, Range Hood, Refrigerator, Self Cleaning Oven
Laundry Features
Sink
Electric
Central Air
Flooring
Carpet, Tile, Wood
Cooling
Central Air
Heating
Floor Furnace, Forced Air, Natural Gas
Fireplaces Features
Bedroom, Gas Log, Great Room, Living Room
Utilities
Cable Available, Electricity Connected, Internet Access (Wired), Natural Gas Connected, Phone Connected
Exterior Details
Features
Balcony, Dog Run, Fire Pit, Garden, Gas Valve, Private Yard, Rain Gutters
Water
Public
Sewer
Public Sewer
Land Details
Road Surface Type
Paved
Garage & Parking
Parking Features
Concrete, Lighted
Exterior Construction
Roof
Concrete
Construction Materials
Frame, Rock, Stucco, Wood Siding
Exterior Features
Balcony, Dog Run, Fire Pit, Garden, Gas Valve, Private Yard, Rain Gutters
Window Features
Double Pane Windows, Window Coverings, Window Treatments
Security Features
Carbon Monoxide Detector(s), Radon Detector
Builder Source
Public Records
Financial Details
Previous Year Tax
7726.00
Year Tax
2020
Primary HOA Name
Heritage Hills HOA
Primary HOA Phone
720-369-0800
Primary HOA Amenities
Clubhouse, Gated, Park, Playground, Pool, Tennis Court(s), Trail(s)
Primary HOA Fees Included
Snow Removal
Primary HOA Fees
150.00
Primary HOA Fees Frequency
Annually
Location
Schools
Elementary School
Acres Green
Middle School
Cresthill
High School
Highlands Ranch
Walk Score®
Contact me about this property
Mary Ann Hinrichsen
RE/MAX Professionals
6020 Greenwood Plaza Boulevard
Greenwood Village, CO 80111, USA
6020 Greenwood Plaza Boulevard
Greenwood Village, CO 80111, USA
- (303) 548-3131 (Mobile)
- Invitation Code: new-today
- maryann@maryannhinrichsen.com
- https://MaryannRealty.com
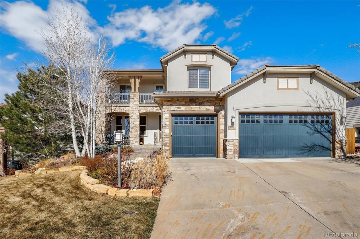
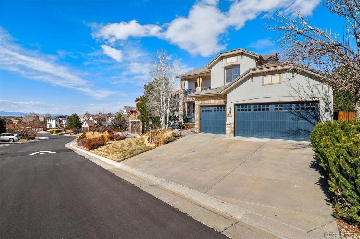
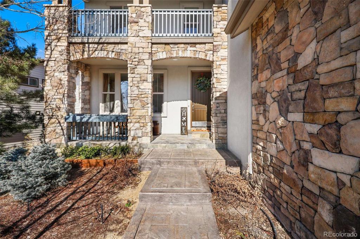
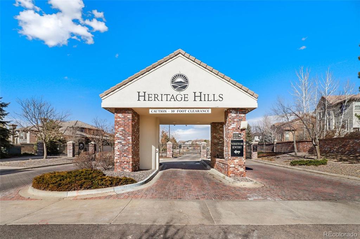
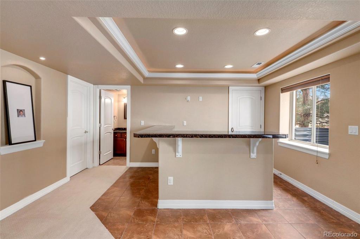
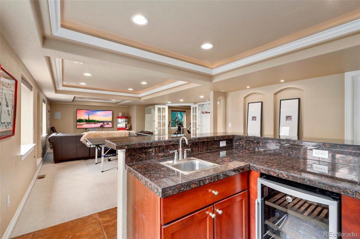
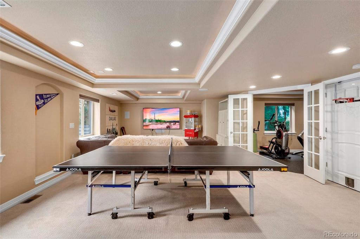
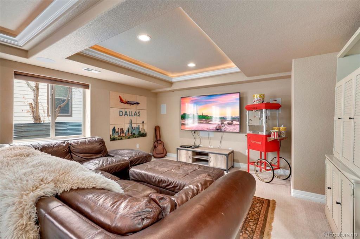
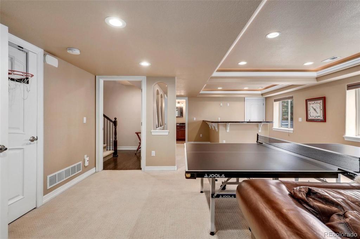
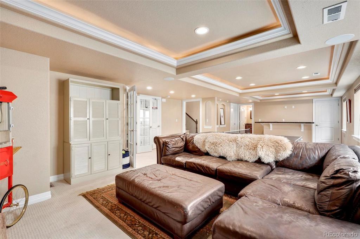
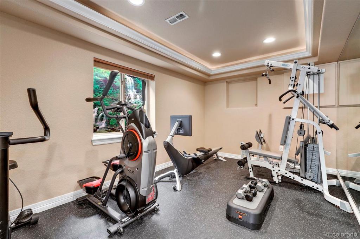
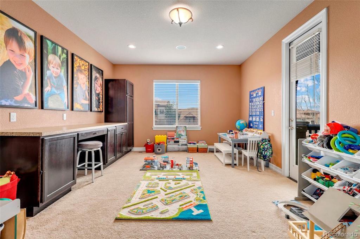
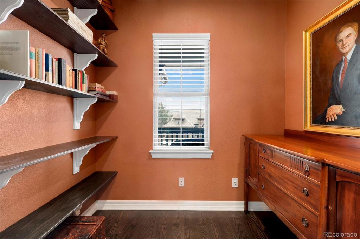
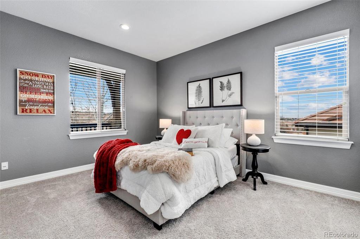
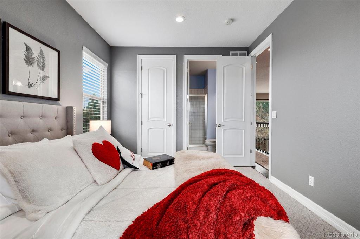
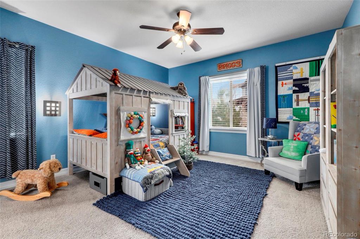
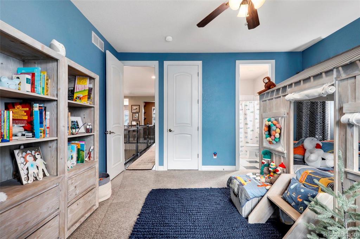
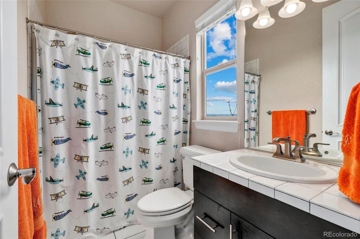
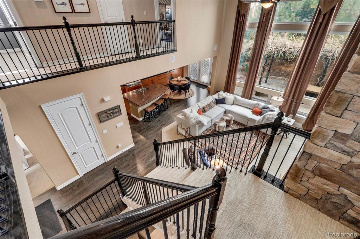
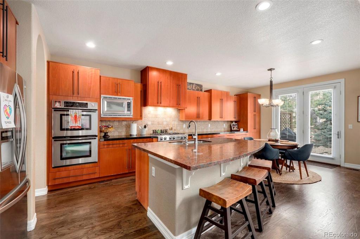
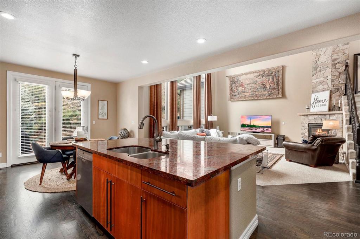
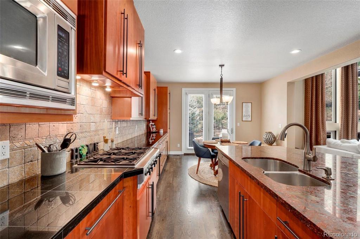
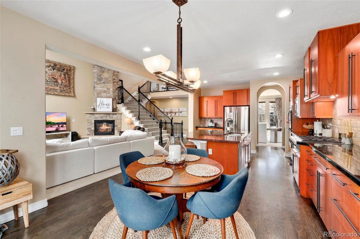
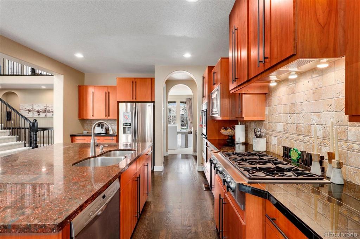
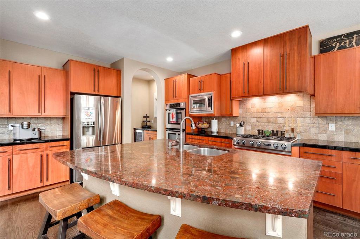
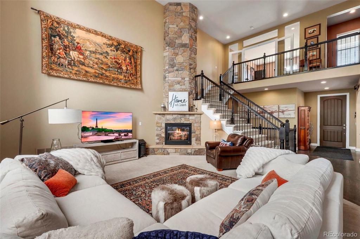
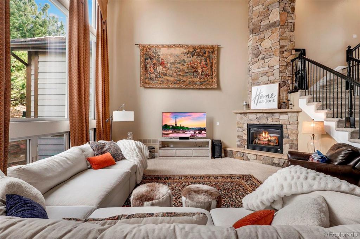
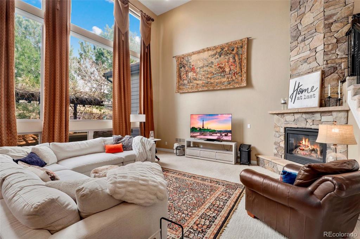
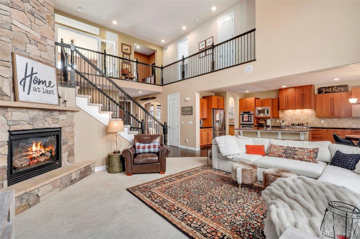
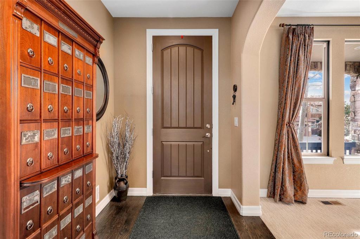
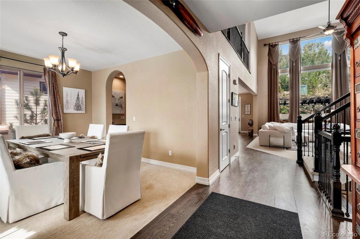
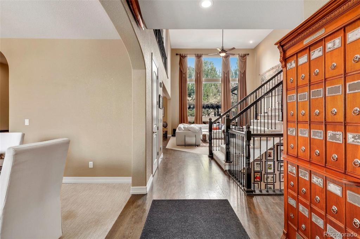
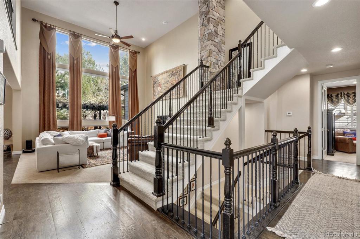
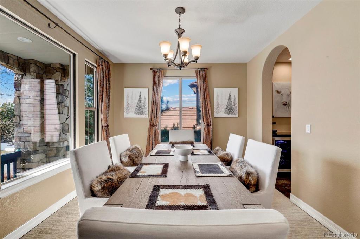
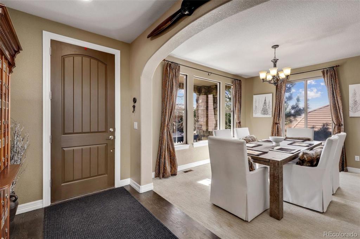
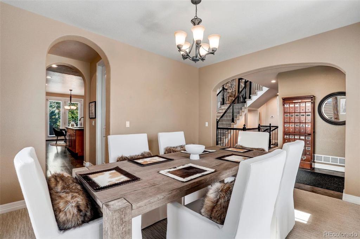
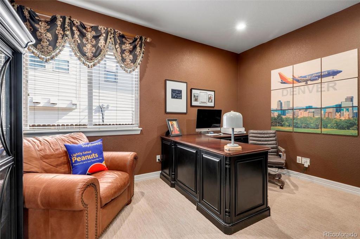
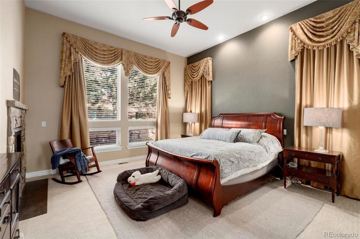
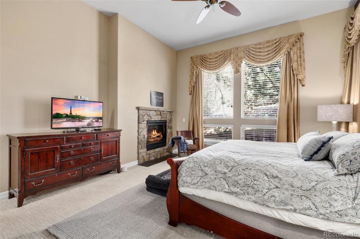
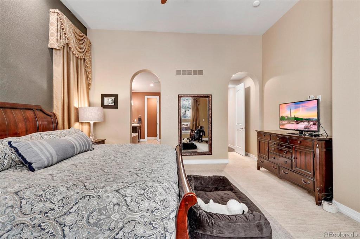


 Menu
Menu


