24881 E Ontario Drive
Aurora, CO 80016 — Arapahoe county
Price
$650,000
Sqft
4160.00 SqFt
Baths
5
Beds
5
Description
Gorgeous and immaculate 2 story home with access to resort-style amenities in sought after Tallyn's Reach has bright open design, rare 4 bedrooms on one floor, fenced-in yard and fully finished basement with home theatre, built-in bar, office nook, bathroom and tons of flex space. Truly, this home offers something for every member of the family both inside and out. The open style gourmet kitchen with large center island and separate eating area has cherry cabinets, tile countertops and backsplash, high-end appliances including a double oven. Kitchen opens up to Great Room with gas fireplace and sliding glass doors to the backyard stamped concrete patio with pergola. Upper-level features an Owner’s suite with Tray ceiling and spa-like 5pc bath with double vanity, soaking tub, standup shower and walk-in closet. One of the three other upper level bedrooms has it's own private bath. Enormous finished basement with decorative Shiplap wood paneling has something for everyone...a home theatre, built-in bar area with extra seating, 1/2 bath, office nook and additional flex space for an exercise room as well as extra storage. Additional features include: Tesla Solar, 3-car over-sized garage, main floor laundry, dual zone HVAC and whole house humidifier, resort-style community amenities with access to neighborhood pool, playgrounds, tennis courts and trails and Location, just 2 minutes from Southland Mall shopping, restaurants, breweries and more.
Property Level and Sizes
SqFt Lot
7841.00
Lot Features
Built-in Features, Ceiling Fan(s), Eat-in Kitchen, Five Piece Bath, Kitchen Island, Master Suite, Open Floorplan, Pantry, Tile Counters, Walk-In Closet(s)
Lot Size
0.18
Basement
Finished,Full
Common Walls
No Common Walls
Interior Details
Interior Features
Built-in Features, Ceiling Fan(s), Eat-in Kitchen, Five Piece Bath, Kitchen Island, Master Suite, Open Floorplan, Pantry, Tile Counters, Walk-In Closet(s)
Appliances
Cooktop, Dishwasher, Disposal, Double Oven, Humidifier, Microwave, Refrigerator
Laundry Features
In Unit
Electric
Attic Fan, Central Air
Flooring
Carpet, Laminate, Tile, Wood
Cooling
Attic Fan, Central Air
Heating
Forced Air
Fireplaces Features
Great Room
Utilities
Cable Available, Electricity Connected, Natural Gas Connected, Phone Connected
Exterior Details
Features
Private Yard, Rain Gutters
Water
Public
Sewer
Public Sewer
Land Details
PPA
3972222.22
Road Frontage Type
Public Road
Road Responsibility
Public Maintained Road
Road Surface Type
Paved
Garage & Parking
Parking Spaces
1
Parking Features
Concrete, Oversized
Exterior Construction
Roof
Composition
Construction Materials
Wood Siding
Architectural Style
Traditional
Exterior Features
Private Yard, Rain Gutters
Builder Source
Public Records
Financial Details
PSF Total
$171.88
PSF Finished
$171.88
PSF Above Grade
$235.51
Previous Year Tax
4564.00
Year Tax
2019
Primary HOA Management Type
Professionally Managed
Primary HOA Name
Tallyns Reach Master
Primary HOA Phone
303-841-8658
Primary HOA Amenities
Playground,Pool,Tennis Court(s),Trail(s)
Primary HOA Fees Included
Maintenance Grounds
Primary HOA Fees
1000.00
Primary HOA Fees Frequency
Annually
Primary HOA Fees Total Annual
1800.00
Location
Schools
Elementary School
Coyote Hills
Middle School
Fox Ridge
High School
Cherokee Trail
Walk Score®
Contact me about this property
Mary Ann Hinrichsen
RE/MAX Professionals
6020 Greenwood Plaza Boulevard
Greenwood Village, CO 80111, USA
6020 Greenwood Plaza Boulevard
Greenwood Village, CO 80111, USA
- Invitation Code: new-today
- maryann@maryannhinrichsen.com
- https://MaryannRealty.com
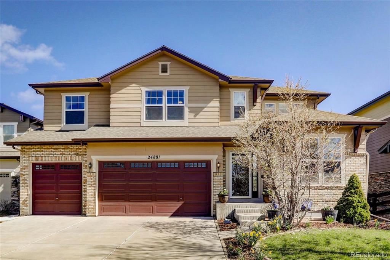
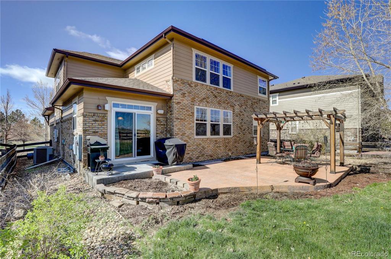
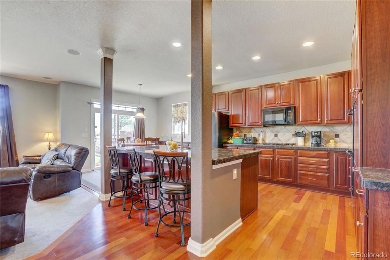
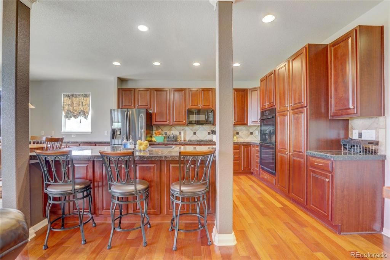
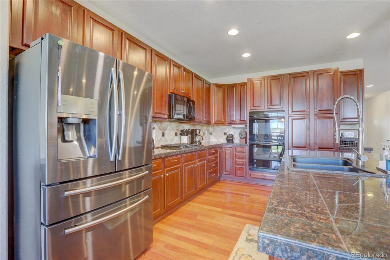
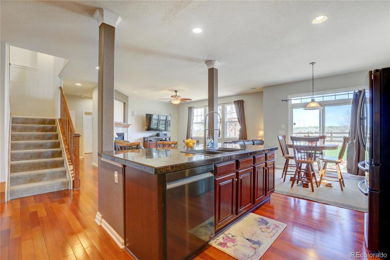
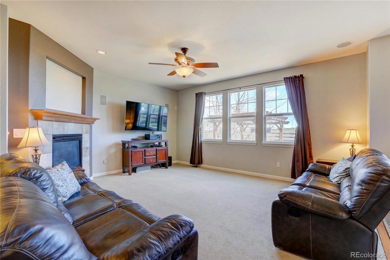
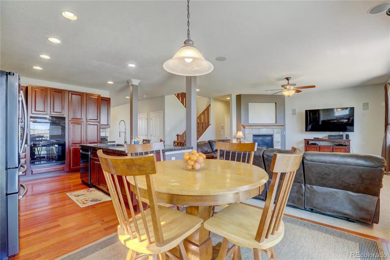
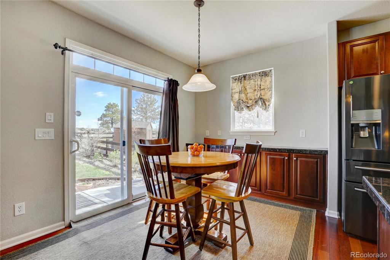
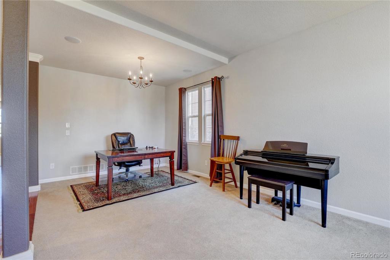
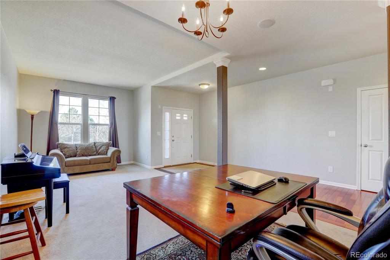
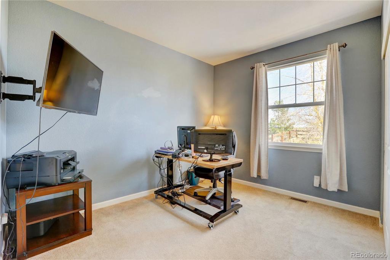
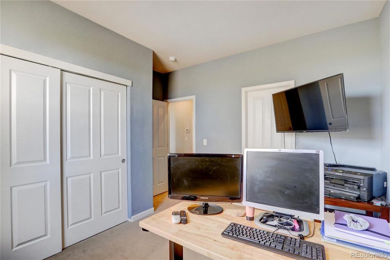
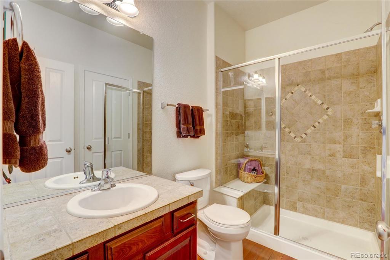
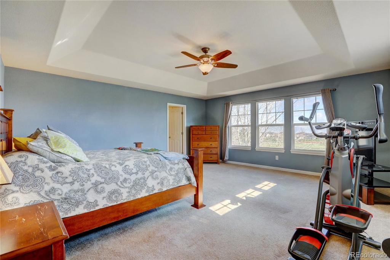
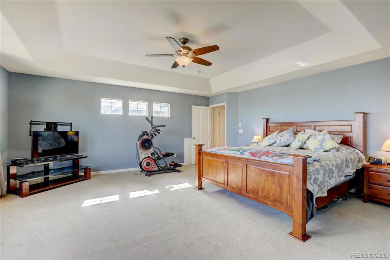
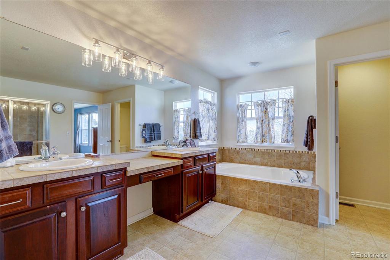
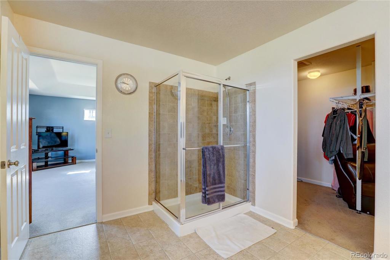
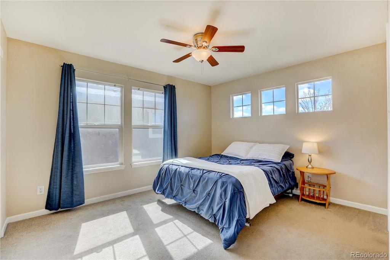
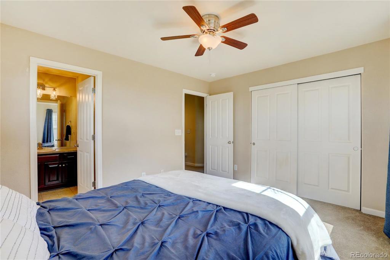
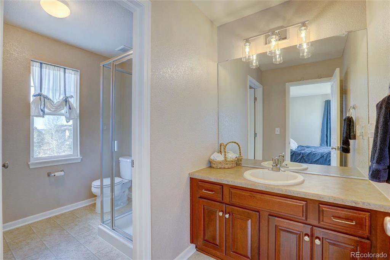
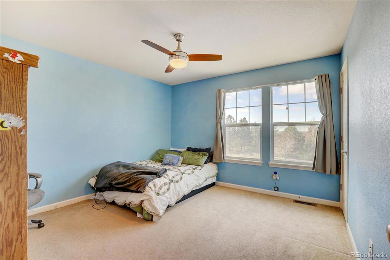
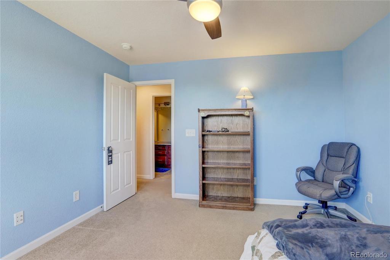
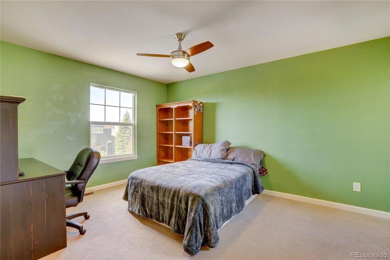
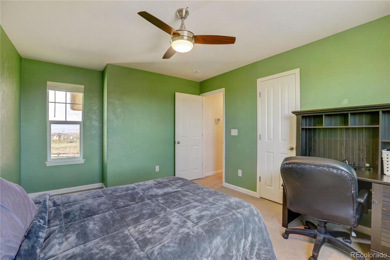
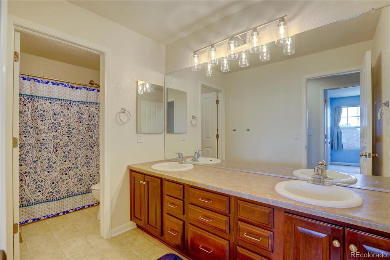
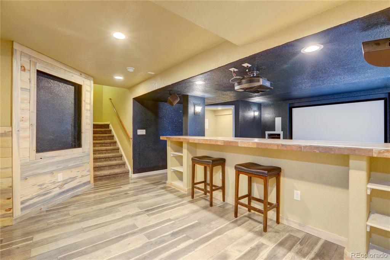
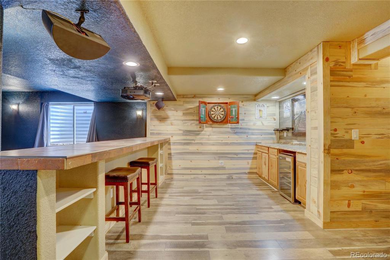
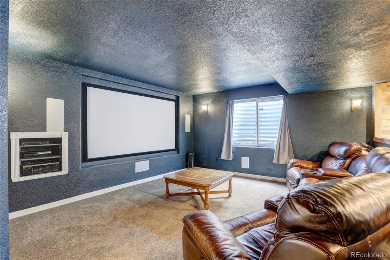
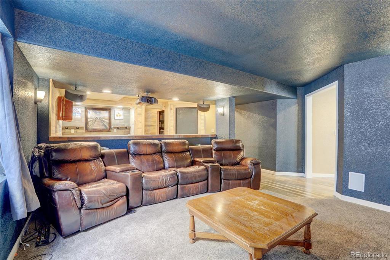
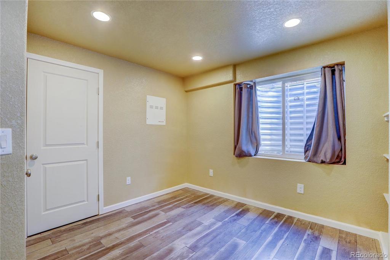
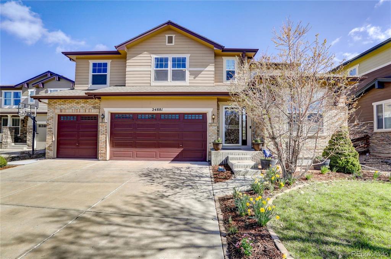
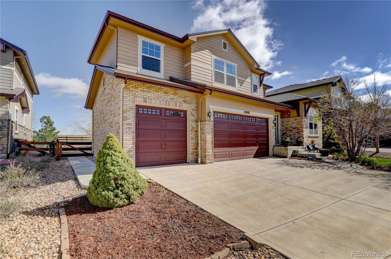
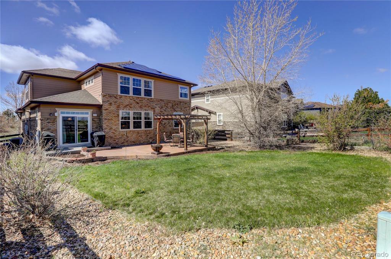


 Menu
Menu


