5515 S Gray Street
Denver, CO 80123 — Denver county
Price
$599,000
Sqft
2623.00 SqFt
Baths
3
Beds
3
Description
Wonderful “Gem” situated in Grant Ranch. Enter from your covered front porch to vaulted ceilings and tons of light in this beautifully remodeled 3 bedroom plus loft home. The main floor features both formal living and dining rooms. The kitchen is a chef’s delight with Stainless appliances, gas range, granite counters and extra storage with the new “Island-Table” combo in the breakfast nook. Patio doors lead to the double layered deck with custom seating. Enjoy the family room with vaulted ceilings and the shiplap accented fireplace. Upstairs, the master bedroom has a customized closet, a large 5 -piece bath and is separated from the secondary bedrooms by the loft office/exercise space. The 2 additional bedrooms are generously sized. HOA includes The Bowles Reservoir amenities, marina access, lake side community pool, boating, paddle boarding, community events including pool parties, picnics, movie nights and concerts at the lake. Enjoy miles of trails for biking and walking. TO MANY UPGRADES TO LIST PLEASE CHECK DOCUMENTS FOR SPECIAL FEATURES LIST!!
Property Level and Sizes
SqFt Lot
5000.00
Lot Features
Built-in Features, Ceiling Fan(s), Eat-in Kitchen, Five Piece Bath, Granite Counters, Master Suite, Open Floorplan, Pantry, Smoke Free, Vaulted Ceiling(s), Walk-In Closet(s)
Lot Size
0.11
Foundation Details
Structural
Basement
Bath/Stubbed,Interior Entry/Standard,Partial,Unfinished
Interior Details
Interior Features
Built-in Features, Ceiling Fan(s), Eat-in Kitchen, Five Piece Bath, Granite Counters, Master Suite, Open Floorplan, Pantry, Smoke Free, Vaulted Ceiling(s), Walk-In Closet(s)
Appliances
Dishwasher, Disposal, Gas Water Heater, Microwave, Oven, Refrigerator, Sump Pump
Laundry Features
In Unit
Electric
Central Air
Flooring
Carpet, Laminate, Wood
Cooling
Central Air
Heating
Forced Air, Natural Gas
Fireplaces Features
Family Room
Utilities
Cable Available, Electricity Available, Electricity Connected, Internet Access (Wired), Natural Gas Available, Natural Gas Connected, Phone Available
Exterior Details
Features
Garden, Lighting, Private Yard, Rain Gutters
Patio Porch Features
Deck,Front Porch
Water
Public
Sewer
Public Sewer
Land Details
PPA
6045454.55
Road Frontage Type
Public Road, Year Round
Road Responsibility
Public Maintained Road
Road Surface Type
Paved
Garage & Parking
Parking Spaces
1
Parking Features
Concrete
Exterior Construction
Roof
Composition
Construction Materials
Frame, Wood Siding
Architectural Style
Contemporary
Exterior Features
Garden, Lighting, Private Yard, Rain Gutters
Window Features
Double Pane Windows, Window Coverings
Builder Name 1
D.R. Horton, Inc
Builder Source
Public Records
Financial Details
PSF Total
$253.53
PSF Finished
$334.68
PSF Above Grade
$334.68
Previous Year Tax
3970.00
Year Tax
2019
Primary HOA Management Type
Professionally Managed
Primary HOA Name
Grant Ranch Master HOA
Primary HOA Phone
303-420-4433
Primary HOA Amenities
Clubhouse,Playground,Pool,Tennis Court(s),Trail(s)
Primary HOA Fees Included
Maintenance Grounds, Trash
Primary HOA Fees
65.00
Primary HOA Fees Frequency
Monthly
Primary HOA Fees Total Annual
780.00
Location
Schools
Elementary School
Grant Ranch E-8
Middle School
Grant Ranch E-8
High School
John F. Kennedy
Walk Score®
Contact me about this property
Mary Ann Hinrichsen
RE/MAX Professionals
6020 Greenwood Plaza Boulevard
Greenwood Village, CO 80111, USA
6020 Greenwood Plaza Boulevard
Greenwood Village, CO 80111, USA
- Invitation Code: new-today
- maryann@maryannhinrichsen.com
- https://MaryannRealty.com
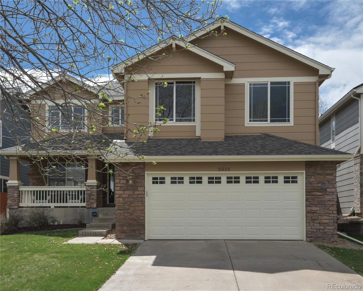
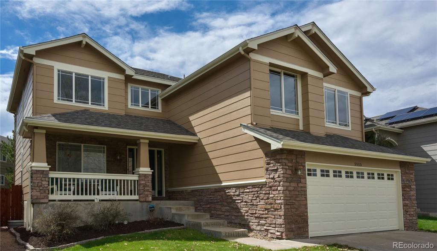
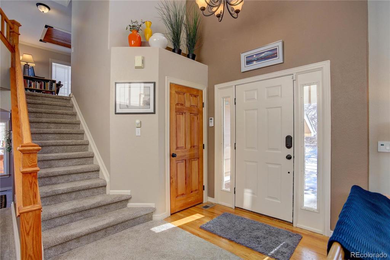
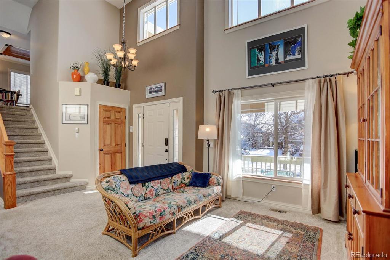
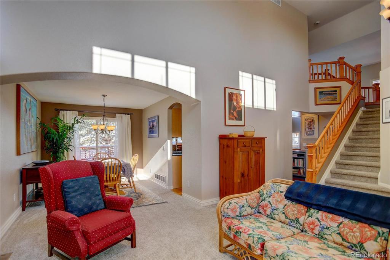
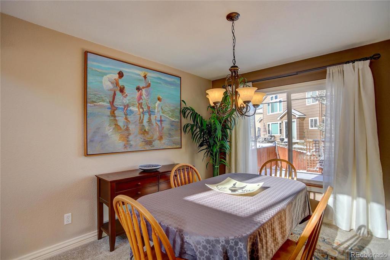
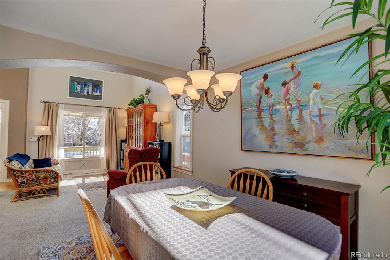
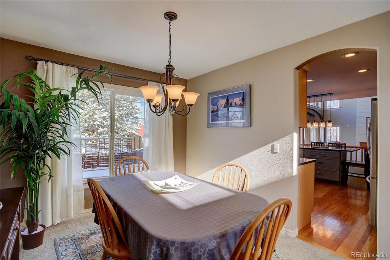
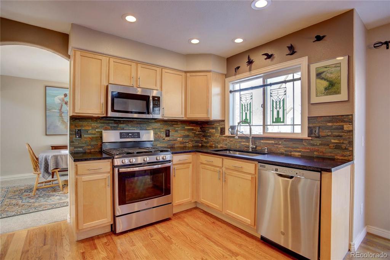
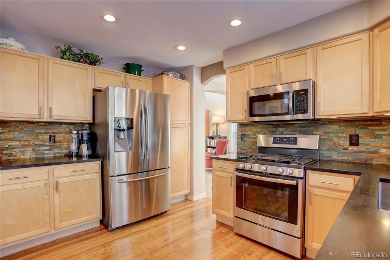
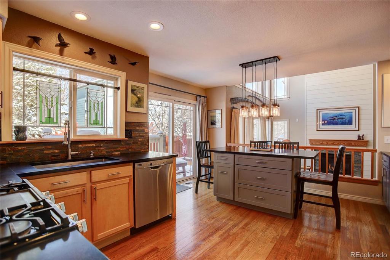
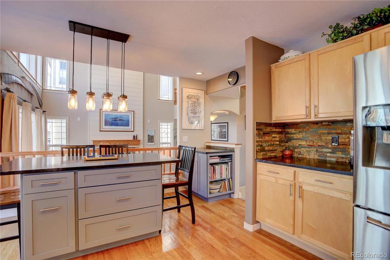
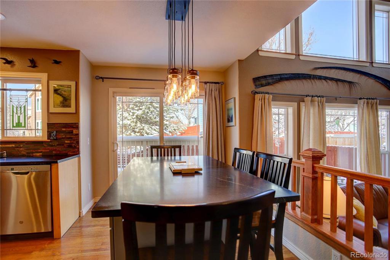
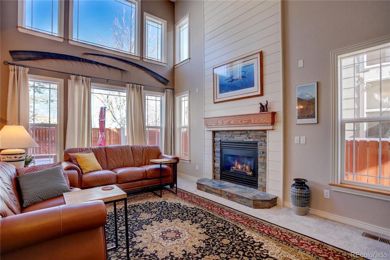
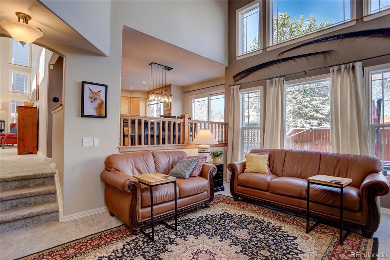
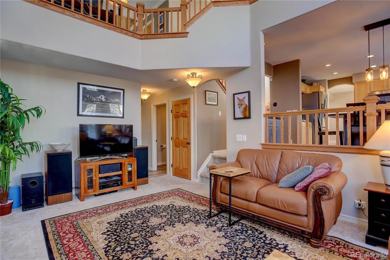
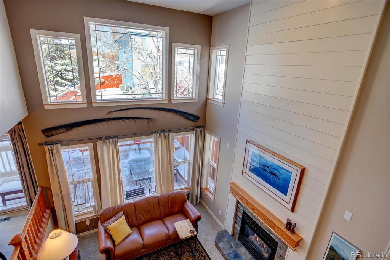
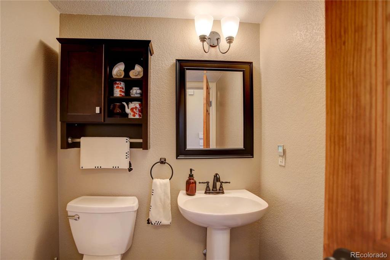
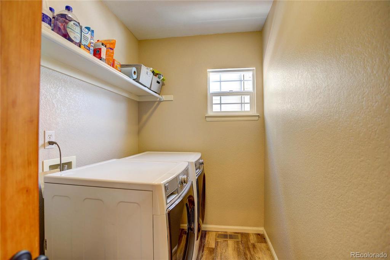
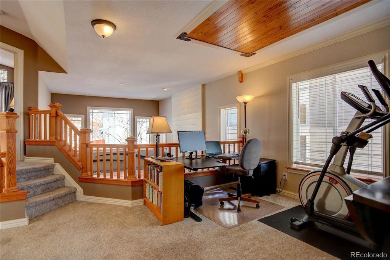
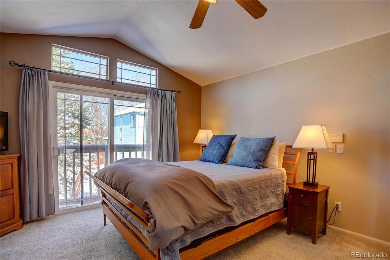
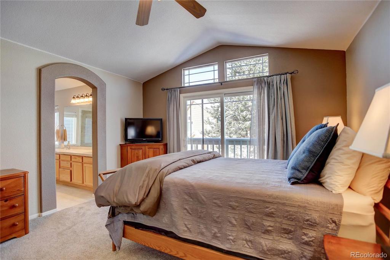
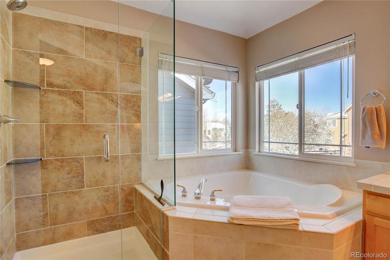
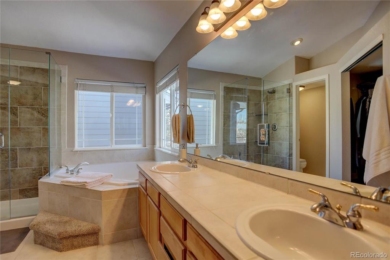
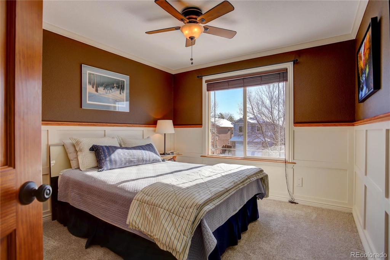
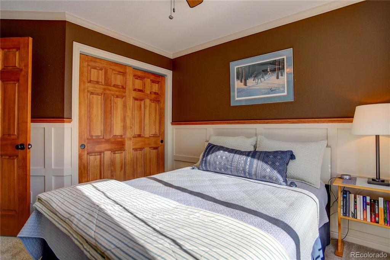
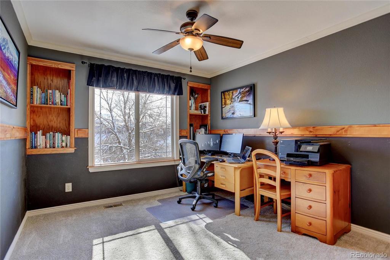
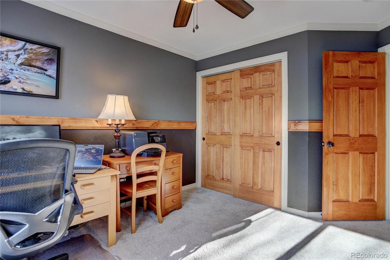
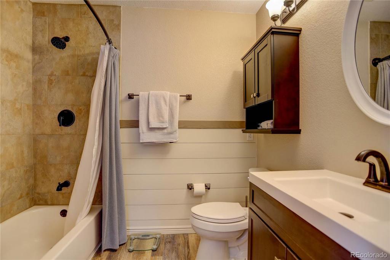
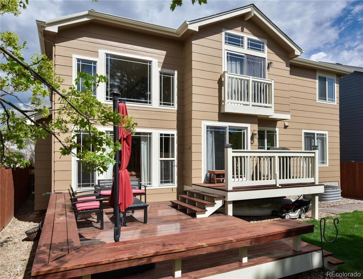
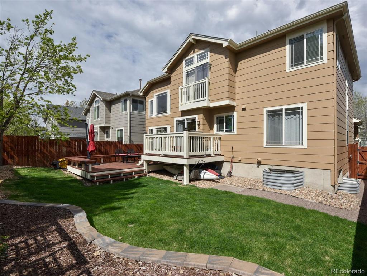
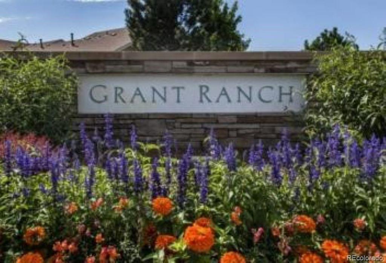
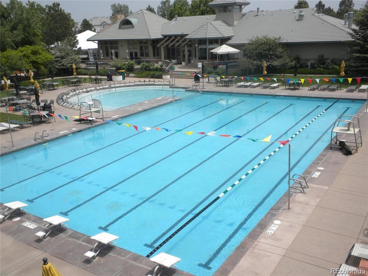
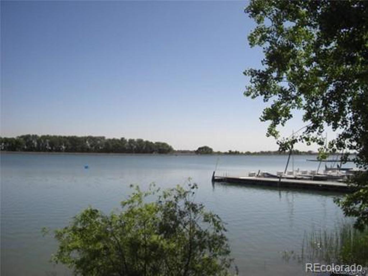


 Menu
Menu


