638 N Franklin Street
Denver, CO 80218 — Denver county
Price
$1,525,000
Sqft
4474.00 SqFt
Baths
5
Beds
5
Description
Historic Turn-Of-The-Century 3-Story Home Remodeled For Modern Living .. Plantation Shutters And Wood Floors Throughout .. Quarter Sawn White Oak Trim And Ionic Columns Plus Exquisite Dining Room Built-In And Bay Window Facing The Landscaped Back Yard .. Oak Floors With Cherry Inlay And Unique Corner Inlay Patterns .. Spacious Formal Entry .. Gourmet Kitchen Adjacent To The Great Room .. Kitchen Features Soap Stone Counters, Center Island, Thermador Double Convection Oven, Warming Drawer, Thermador Gas Cook Top With Center Grill, Deep Farm House Sink .. Formal Living Room With Fireplace .. Primary Bedroom With Private 5-Piece Bath Plus 2 Additional Bedrooms On The 2nd Floor .. 4th Bedroom Plus Office On The 3rd Floor .. High-Quality Finished Basement With Rec Room/Family Retreat, 5th Bedroom With Egress Window And 5th Bath, Craft Room And Plenty Of Storage ..Awesome Outdoor Living With Outdoor Kitchen And Patio For Dining And Entertaining .. Interior Systems Replaced With High Efficiency Furnace, Updated Plumbing, Updated/Expanded Electrical, Central Air Plus Variable Speed Evaporative Cooler Washing The Whole House With Cool Air, On-Demand Water Heater, Radiant Heat In The 2nd Floor Baths For Cozy Feet In The Winter .. Perfect Central Location With Easy Access To Nearby Parks, Downtown And Cherry Creek.
Property Level and Sizes
SqFt Lot
6250.00
Lot Features
Ceiling Fan(s), Eat-in Kitchen, Entrance Foyer, Five Piece Bath, Kitchen Island, Primary Suite, Open Floorplan, Pantry, Smart Thermostat, Smoke Free, Stone Counters, Walk-In Closet(s)
Lot Size
0.14
Foundation Details
Concrete Perimeter
Basement
Finished, Full, Interior Entry
Interior Details
Interior Features
Ceiling Fan(s), Eat-in Kitchen, Entrance Foyer, Five Piece Bath, Kitchen Island, Primary Suite, Open Floorplan, Pantry, Smart Thermostat, Smoke Free, Stone Counters, Walk-In Closet(s)
Appliances
Convection Oven, Cooktop, Dishwasher, Disposal, Double Oven, Dryer, Gas Water Heater, Microwave, Oven, Range Hood, Refrigerator, Tankless Water Heater, Warming Drawer, Washer
Laundry Features
Laundry Closet
Electric
Central Air, Evaporative Cooling
Flooring
Carpet, Tile, Wood
Cooling
Central Air, Evaporative Cooling
Heating
Baseboard, Natural Gas
Fireplaces Features
Basement, Living Room, Recreation Room
Utilities
Cable Available, Electricity Connected, Internet Access (Wired), Natural Gas Connected, Phone Connected
Exterior Details
Water
Public
Sewer
Public Sewer
Land Details
Road Frontage Type
Public
Road Responsibility
Public Maintained Road
Road Surface Type
Paved
Garage & Parking
Parking Features
Exterior Access Door
Exterior Construction
Roof
Composition
Construction Materials
Brick
Window Features
Double Pane Windows, Skylight(s), Storm Window(s), Window Coverings, Window Treatments
Security Features
Smart Security System
Builder Source
Public Records
Financial Details
Previous Year Tax
7134.00
Year Tax
2019
Primary HOA Fees
0.00
Location
Schools
Elementary School
Dora Moore
Middle School
Morey
High School
East
Walk Score®
Contact me about this property
Mary Ann Hinrichsen
RE/MAX Professionals
6020 Greenwood Plaza Boulevard
Greenwood Village, CO 80111, USA
6020 Greenwood Plaza Boulevard
Greenwood Village, CO 80111, USA
- Invitation Code: new-today
- maryann@maryannhinrichsen.com
- https://MaryannRealty.com
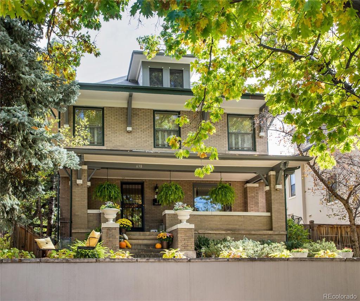
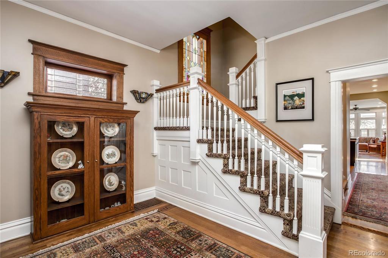
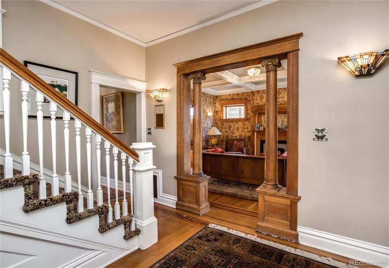
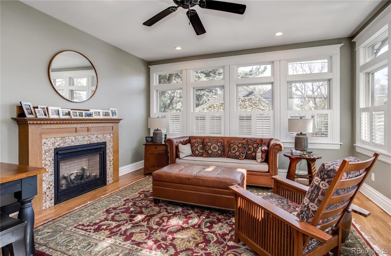
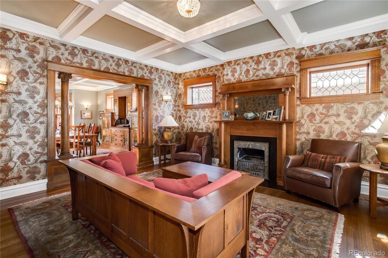
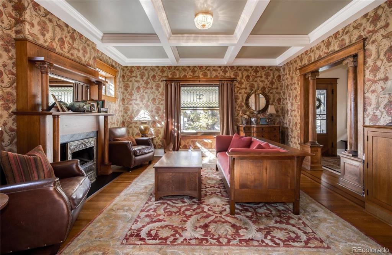
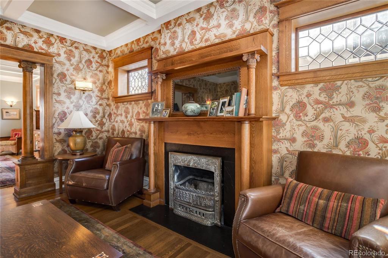
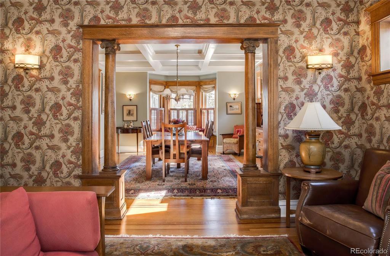
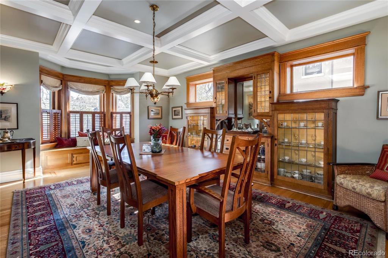
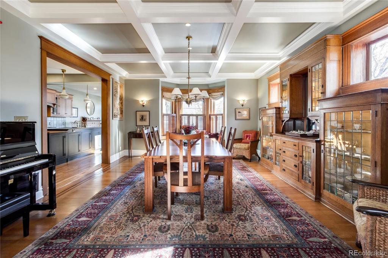
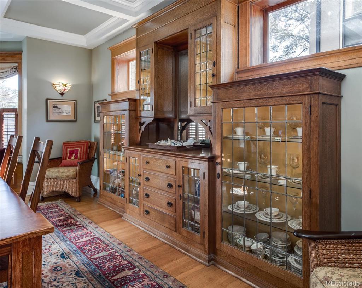
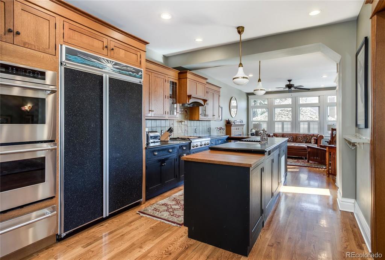
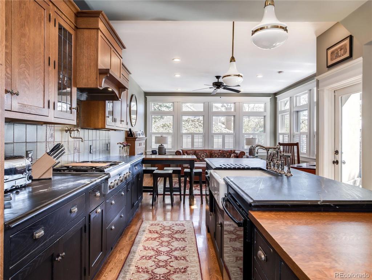
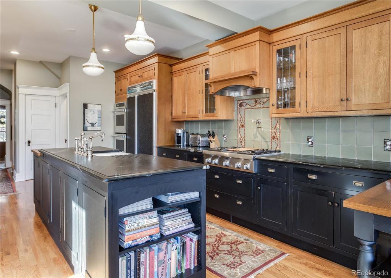
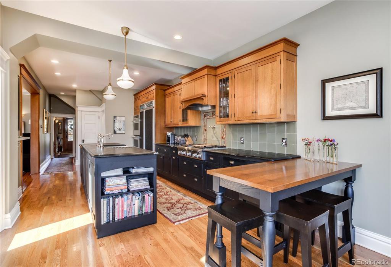
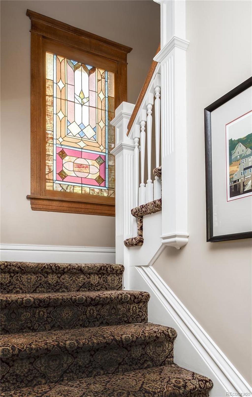
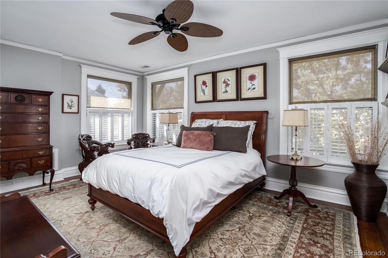
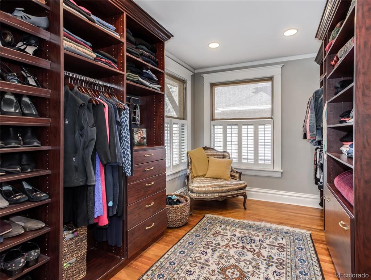
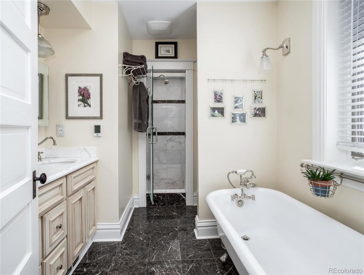
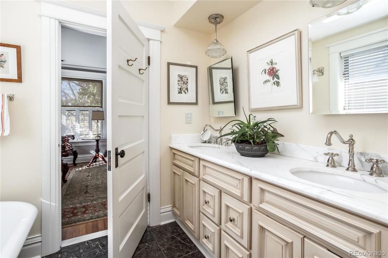
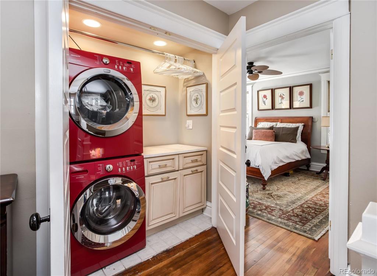
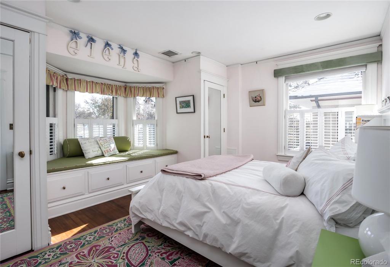
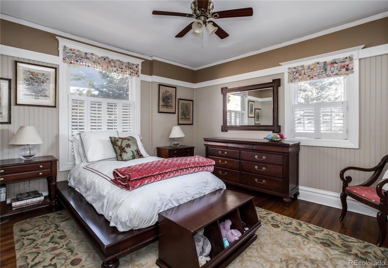
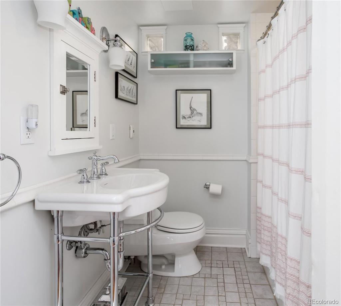
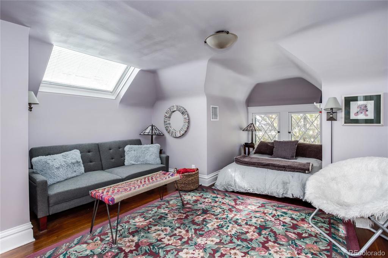
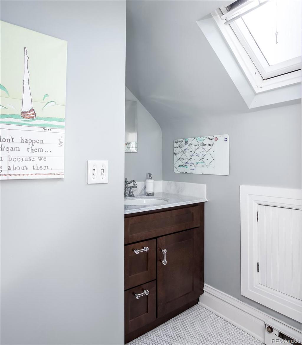
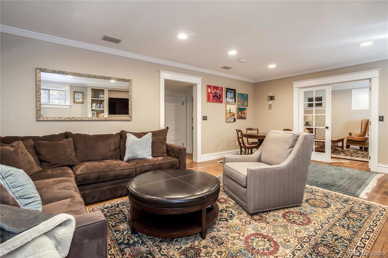
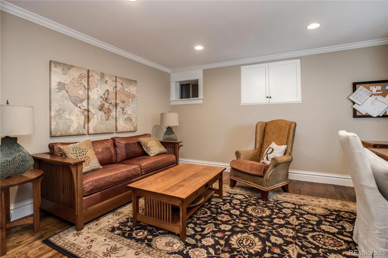
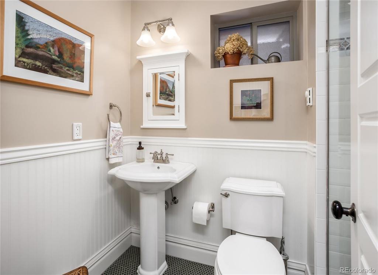
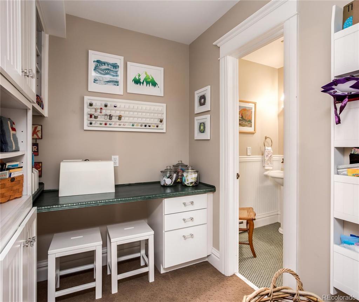
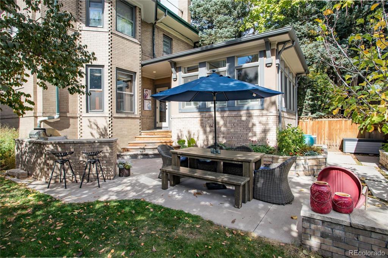
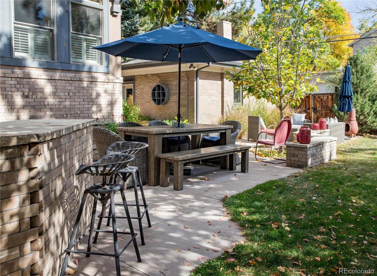
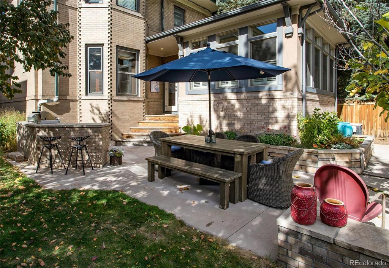


 Menu
Menu


