10674 W Ontario Place
Littleton, CO 80127 — Jefferson county
Price
$779,000
Sqft
3661.00 SqFt
Baths
4
Beds
5
Description
Open and inviting this two story in the highly sought after Canterbury Community offers exceptional living space. Entering the front side of the home you'll come into a two story vaulted airy foyer with architectural touches, windows to bring in natural light and a winding staircase with display shelves. The back half of the home contains again a 2 story vaulted ceiling offering depth and character unlike other homes. The kitchen opens to the family room with gas fireplace, has a large peninsula granite countertop with bar seating, eat in space and access the the office and covered back patio. Move in and enjoy with many recent updates like a newer roof, Pella Windows, a/c, main level flooring and exterior paint. The tandem garage has 3 car spaces, cabinets and opens up to the covered back patio and spacious back yard with play equipment included. Upstairs you'll find your retreat in the large primary bedroom with two closets, 5 piece bathroom and vaulted ceilings. Three other secondary bedrooms upstairs offer the highly desirable 4 bedrooms and two full bathrooms on the same level. The basement is fully finished with a legal bedroom, 3/4 bath and plenty of space for hobbies, game room, etc. Located in the heart of the coveted Meadows neighborhood, this home feeds into Ute Creek, Deer Creek and Chatfield High. Great location close to C-470 and Hwy-285 for access to Denver, Tech Center or the mountains! All information deemed reliable, however we do ask Buyers and Buyer agents to verify all information to their satisfaction before purchasing.
Property Level and Sizes
SqFt Lot
9100.00
Lot Features
Ceiling Fan(s), Eat-in Kitchen, Entrance Foyer, Five Piece Bath, Granite Counters, High Ceilings, High Speed Internet, Master Suite, Open Floorplan, Smoke Free, Vaulted Ceiling(s), Walk-In Closet(s), Wet Bar
Lot Size
0.21
Foundation Details
Structural
Basement
Finished,Full,Sump Pump
Common Walls
No Common Walls
Interior Details
Interior Features
Ceiling Fan(s), Eat-in Kitchen, Entrance Foyer, Five Piece Bath, Granite Counters, High Ceilings, High Speed Internet, Master Suite, Open Floorplan, Smoke Free, Vaulted Ceiling(s), Walk-In Closet(s), Wet Bar
Appliances
Convection Oven, Dishwasher, Disposal, Gas Water Heater, Microwave, Refrigerator, Self Cleaning Oven, Sump Pump
Laundry Features
In Unit
Electric
Air Conditioning-Room
Flooring
Carpet, Linoleum, Tile, Wood
Cooling
Air Conditioning-Room
Heating
Forced Air
Fireplaces Features
Family Room
Utilities
Cable Available, Electricity Connected, Natural Gas Connected, Phone Connected
Exterior Details
Features
Fire Pit, Garden, Playground, Private Yard
Patio Porch Features
Covered,Patio
Water
Public
Sewer
Public Sewer
Land Details
PPA
3661904.76
Garage & Parking
Parking Spaces
1
Parking Features
Concrete, Dry Walled, Insulated, Lighted, Tandem
Exterior Construction
Roof
Composition
Construction Materials
Brick, Frame
Architectural Style
Traditional
Exterior Features
Fire Pit, Garden, Playground, Private Yard
Window Features
Bay Window(s), Double Pane Windows, Skylight(s)
Security Features
Carbon Monoxide Detector(s),Smoke Detector(s)
Financial Details
PSF Total
$210.05
PSF Finished
$213.79
PSF Above Grade
$314.26
Previous Year Tax
3861.00
Year Tax
2019
Primary HOA Management Type
Voluntary
Primary HOA Name
Canterbury HOA
Primary HOA Phone
303.904.0199
Primary HOA Amenities
Park,Playground
Primary HOA Fees Included
Maintenance Grounds
Primary HOA Fees
75.00
Primary HOA Fees Frequency
Annually
Primary HOA Fees Total Annual
75.00
Location
Schools
Elementary School
Ute Meadows
Middle School
Deer Creek
High School
Chatfield
Walk Score®
Contact me about this property
Mary Ann Hinrichsen
RE/MAX Professionals
6020 Greenwood Plaza Boulevard
Greenwood Village, CO 80111, USA
6020 Greenwood Plaza Boulevard
Greenwood Village, CO 80111, USA
- Invitation Code: new-today
- maryann@maryannhinrichsen.com
- https://MaryannRealty.com
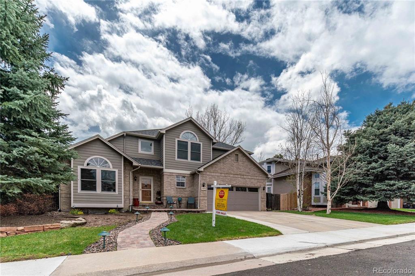
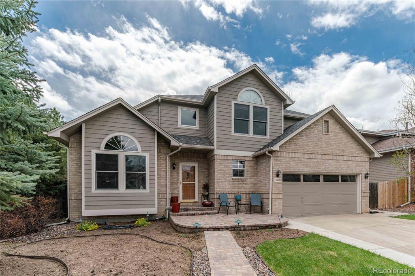
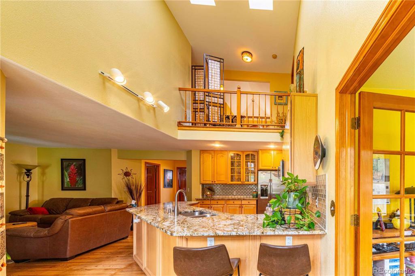
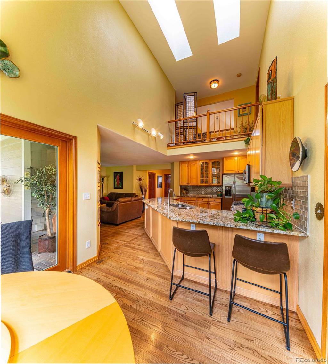
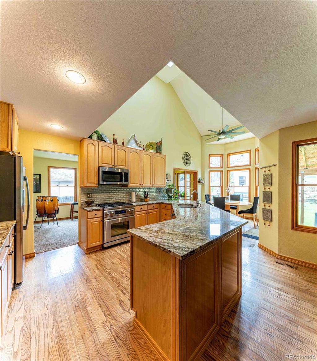
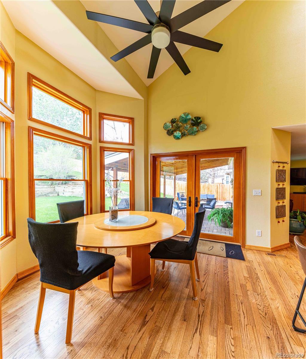
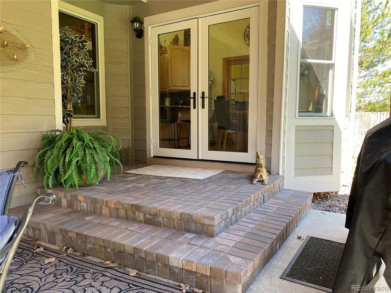
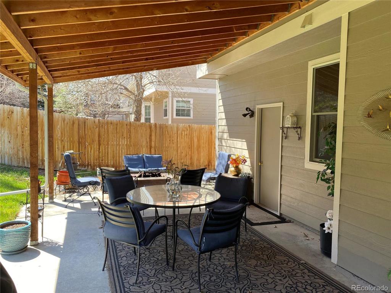
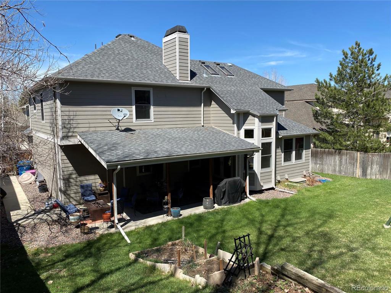
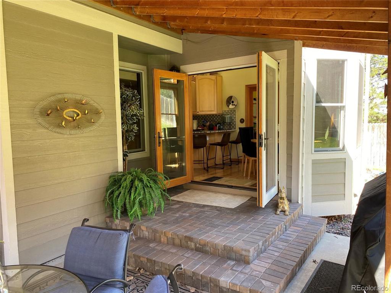
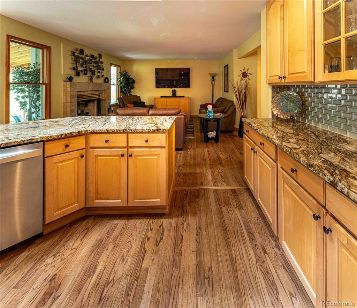
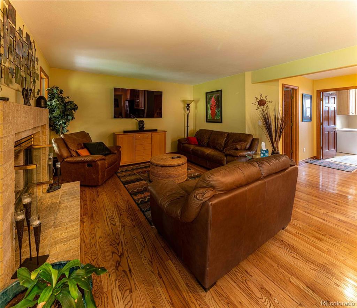
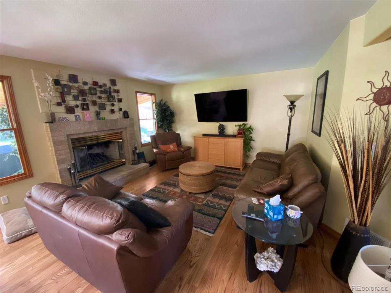
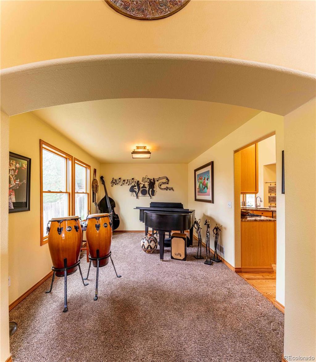
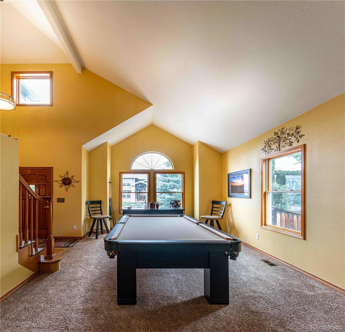
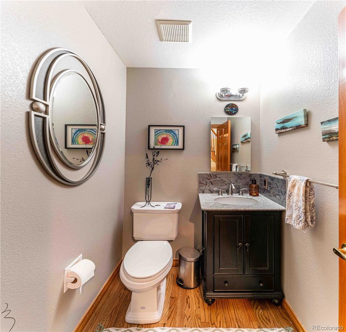
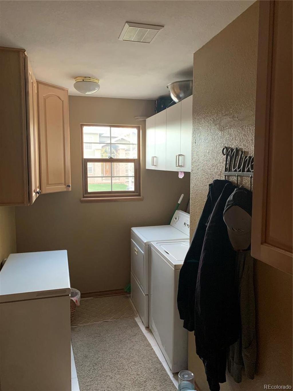
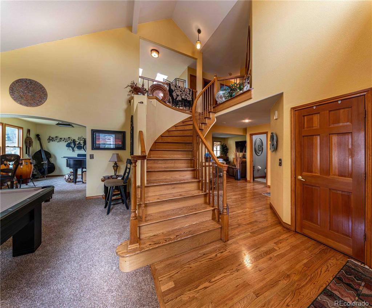
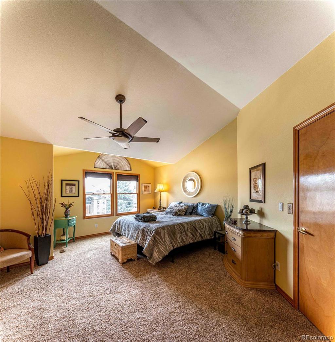
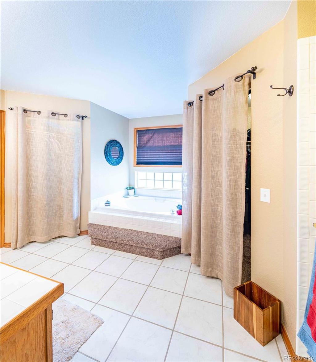
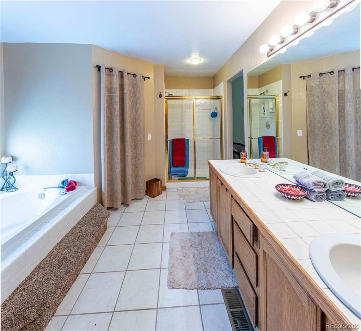
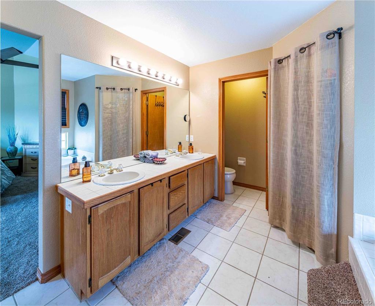
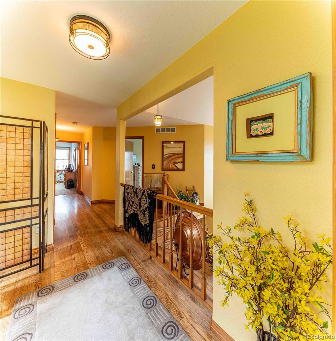
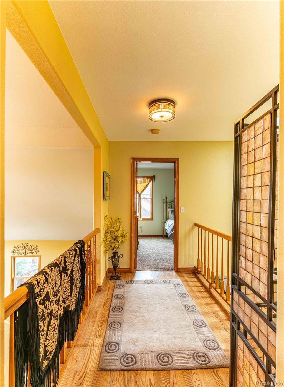
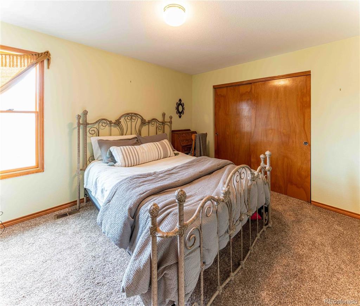
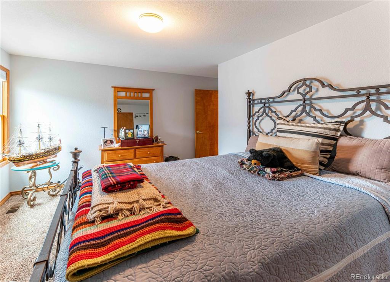
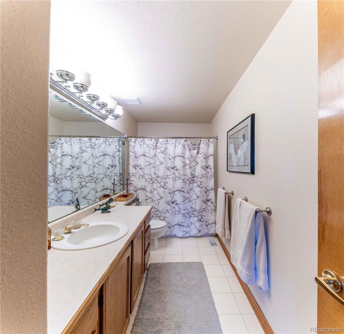
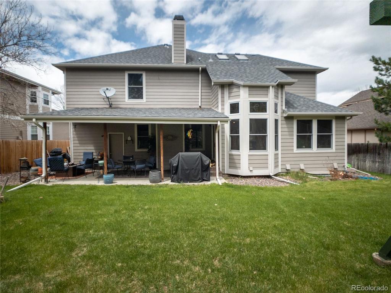
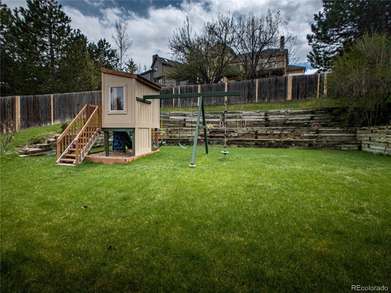
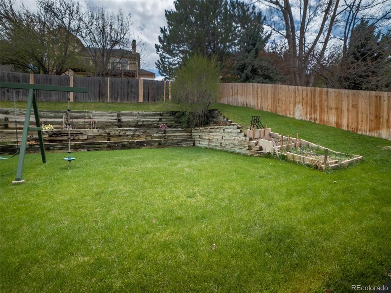


 Menu
Menu


